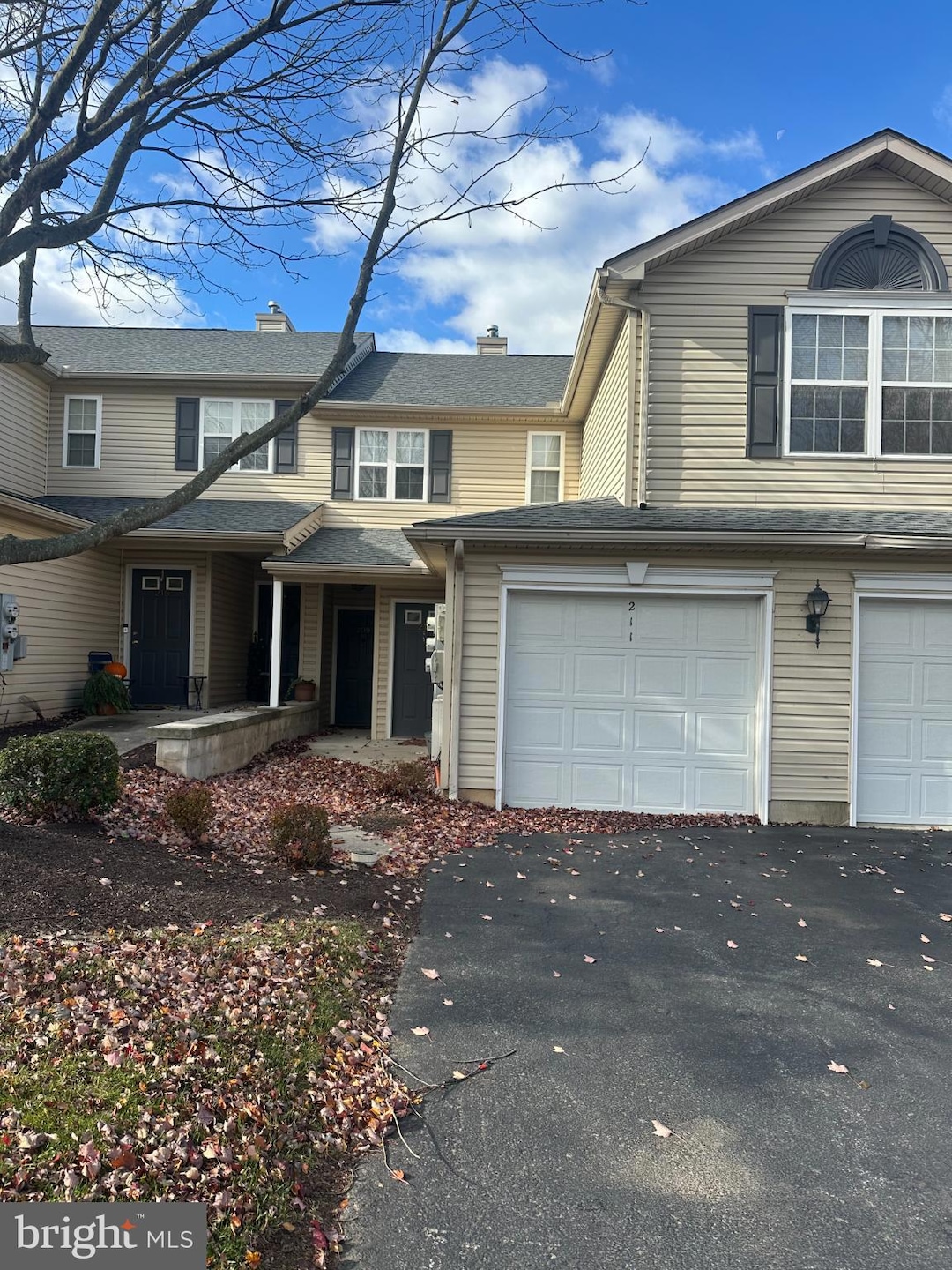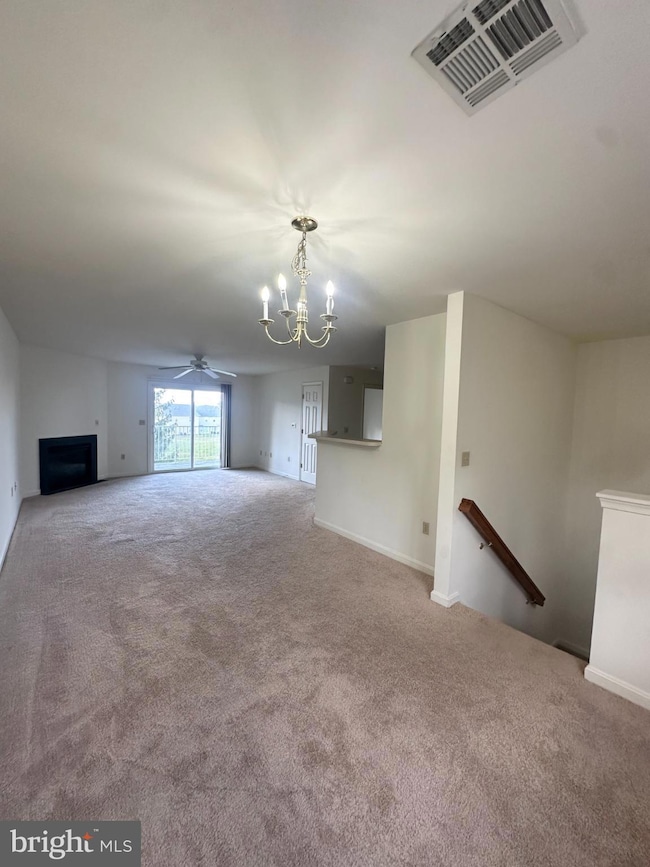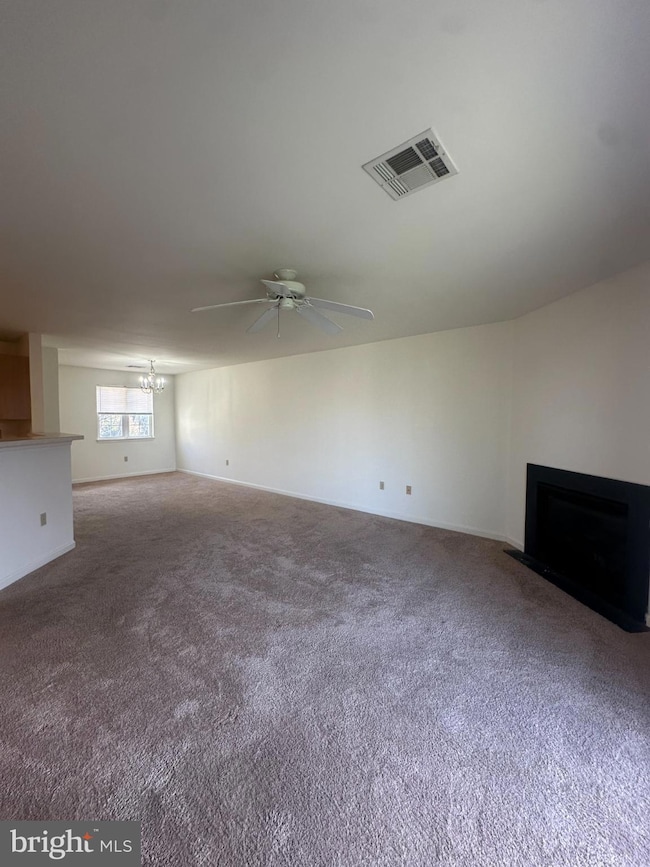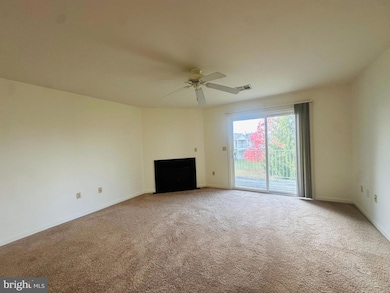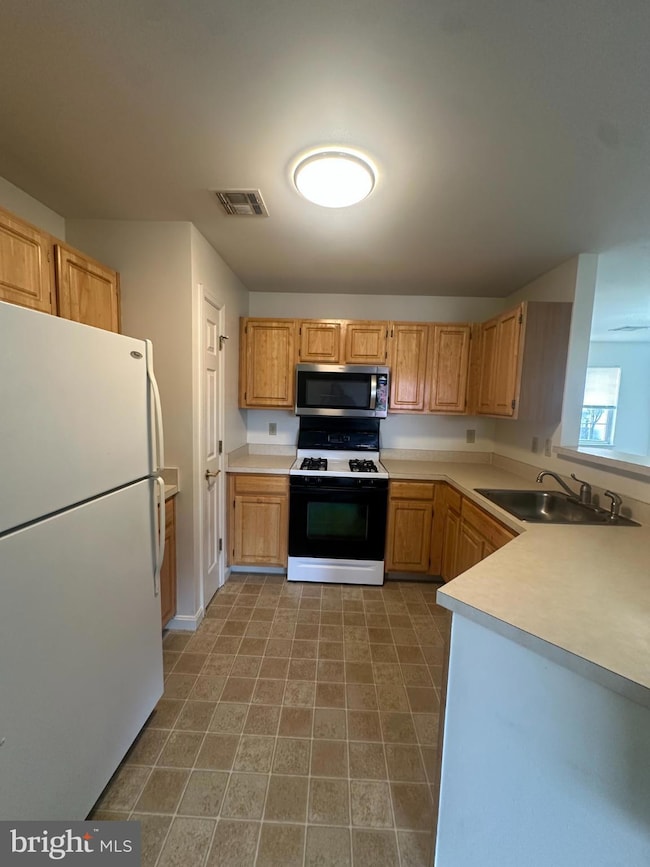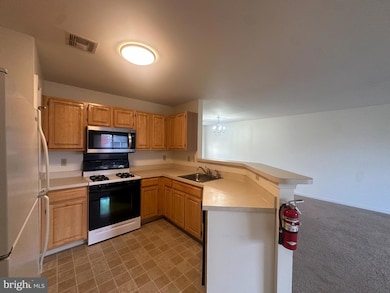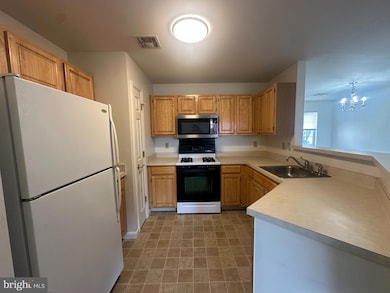211 Sparrow Rd Hummelstown, PA 17036
Estimated payment $1,687/month
Highlights
- Fitness Center
- Traditional Architecture
- Community Pool
- Clubhouse
- 1 Fireplace
- Jogging Path
About This Home
Discover an exceptional opportunity in the highly sought-after Reserve at Hershey Meadow! This charming 2-bedroom, 2-bathroom garden-style 2nd floor unit, built in 2006, offers a perfect blend of comfortable, convenient living for owner occupants or a potential for lucrative returns for investors. With a generous 1,212 square feet of living space, this property is designed for modern living while providing an attractive canvas for future updates. As you step inside, you'll be greeted by a warm and inviting atmosphere, highlighted by a cozy fireplace that adds a touch of elegance to the living area. The traditional architectural style, combined with carefree, convenient living, ensures long-lasting value and appeal. The unit features a well-thought-out layout, maximizing space and functionality, making it ideal for homeowners or renters seeking a comfortable home. The Reserve at Hershey Meadow is not just a place to live; it's a lifestyle. The community boasts an array of amenities that enhance its desirability, including a sparkling outdoor swimming pool, hot tub, onsite fitness center, tennis and basketball courts, tot lot, and a clubhouse perfect for gatherings. With well-maintained common areas, lawn care, snow removal, and trash services included in the association fee, living is a breeze, allowing you to focus on enjoying down time. Investors will appreciate the potential for strong rental income in this vibrant community just minutes to Hershey Medical Center and all Hershey has to offer. The combination of desirable amenities and a prime location makes this property an attractive option for everyone. The jogging/walking paths, sport courts and playgrounds cater to an active lifestyle, appealing to a broad range of people. The combination of modern features and community amenities positions this property as a prime candidate for long-term appreciation. Don't miss out on this opportunity to own a property that not only offers a great lifestyle but also promises long-term growth in a thriving community. Secure your future today with this condo in the Reserve at Hershey Meadow!
Listing Agent
(717) 343-1745 andreaspigelmeyer@gmail.com Coldwell Banker Realty License #RS174438L Listed on: 11/11/2025

Property Details
Home Type
- Condominium
Est. Annual Taxes
- $2,751
Year Built
- Built in 2006
Lot Details
- Extensive Hardscape
HOA Fees
- $195 Monthly HOA Fees
Parking
- 1 Car Direct Access Garage
- Front Facing Garage
- Garage Door Opener
Home Design
- Traditional Architecture
- Entry on the 1st floor
- Stick Built Home
Interior Spaces
- 1,212 Sq Ft Home
- Property has 1 Level
- 1 Fireplace
- Living Room
- Dining Room
Flooring
- Carpet
- Vinyl
Bedrooms and Bathrooms
- 2 Main Level Bedrooms
- 2 Full Bathrooms
Laundry
- Laundry in unit
- Washer and Dryer Hookup
Outdoor Features
- Sport Court
- Exterior Lighting
- Playground
Schools
- South Hanover Elementary School
- Lower Dauphin Middle School
- Lower Dauphin High School
Utilities
- Forced Air Heating and Cooling System
- 100 Amp Service
- Natural Gas Water Heater
Listing and Financial Details
- Assessor Parcel Number 56-021-164-000-0000
Community Details
Overview
- Association fees include common area maintenance, lawn maintenance, snow removal, trash
- Low-Rise Condominium
- Reserve At Hershey Meadow Subdivision
- Property Manager
Amenities
- Common Area
- Clubhouse
- Party Room
Recreation
- Tennis Courts
- Community Basketball Court
- Community Playground
- Fitness Center
- Community Pool
- Jogging Path
Pet Policy
- Dogs and Cats Allowed
Map
Home Values in the Area
Average Home Value in this Area
Tax History
| Year | Tax Paid | Tax Assessment Tax Assessment Total Assessment is a certain percentage of the fair market value that is determined by local assessors to be the total taxable value of land and additions on the property. | Land | Improvement |
|---|---|---|---|---|
| 2025 | $2,668 | $87,700 | $8,100 | $79,600 |
| 2024 | $2,428 | $87,700 | $8,100 | $79,600 |
| 2023 | $2,338 | $87,700 | $8,100 | $79,600 |
| 2022 | $2,290 | $87,700 | $8,100 | $79,600 |
| 2021 | $2,290 | $87,700 | $8,100 | $79,600 |
| 2020 | $2,290 | $87,700 | $8,100 | $79,600 |
| 2019 | $2,290 | $87,700 | $8,100 | $79,600 |
| 2018 | $2,290 | $87,700 | $8,100 | $79,600 |
| 2017 | $2,290 | $87,700 | $8,100 | $79,600 |
| 2016 | $0 | $87,700 | $8,100 | $79,600 |
| 2015 | -- | $87,700 | $8,100 | $79,600 |
| 2014 | -- | $87,700 | $8,100 | $79,600 |
Property History
| Date | Event | Price | List to Sale | Price per Sq Ft |
|---|---|---|---|---|
| 11/16/2025 11/16/25 | Pending | -- | -- | -- |
| 11/11/2025 11/11/25 | For Sale | $239,900 | -- | $198 / Sq Ft |
Purchase History
| Date | Type | Sale Price | Title Company |
|---|---|---|---|
| Deed | $102,000 | Attorney |
Source: Bright MLS
MLS Number: PADA2051472
APN: 56-021-164
- 149 Cardinal Ln
- 120 Quail Ct
- 122 Kestrel Ct
- 112 Hawk Ct
- 287 Thrush Dr
- 101 Merlin Dr
- 130 Peregrine Ln
- 163 Hershey Rd
- 1 Chalfont Cir
- 7 Dorchester Rd
- 145 Hershey Rd
- 3 Ardmore Dr
- 13 Parkside Dr
- Lot 2 Orchard Rd
- Lot 3 Orchard Rd
- 604 Hershey Rd
- 116 Brownstone Park
- 133 Jeff Ln
- 7297 Union Deposit Rd
- 29 W Main St
