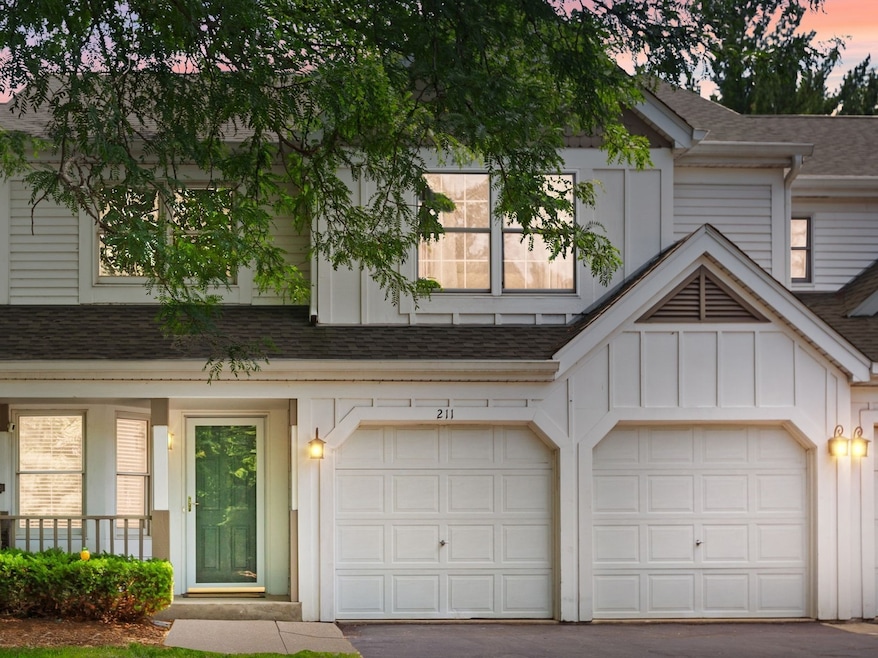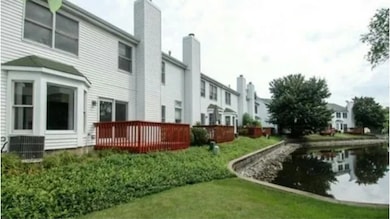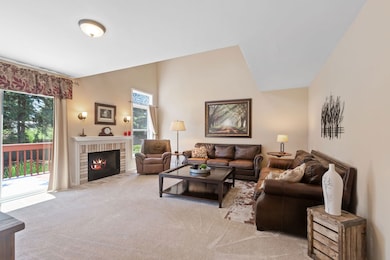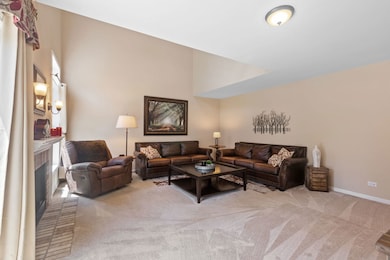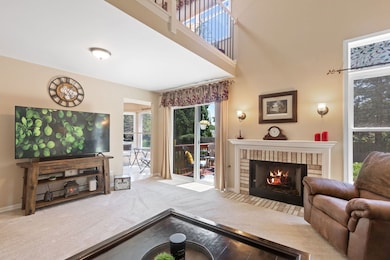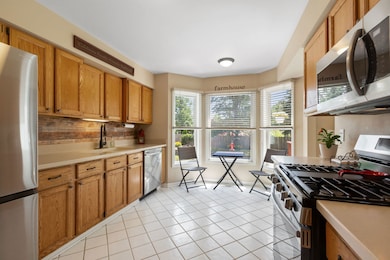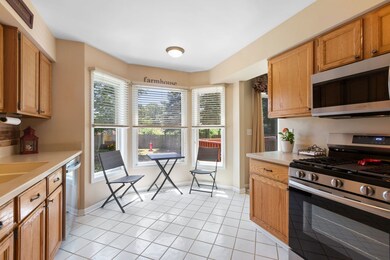
211 Spring Point Dr Unit 2211 Carpentersville, IL 60110
Estimated payment $2,122/month
Highlights
- Waterfront
- Deck
- Community Pool
- Dundee Highlands Elementary School Rated A-
- Loft
- Party Room
About This Home
Nestled amongst the trees and ponds is this impeccably maintained and updated home. The kitchen boasts all new stainless steel Samsung Smart appliances (5/25), garbage disposal (1/25), Moen faucet (5/25) and lots of counter space. An adorable breakfast area tucked into a bay window allows you to enjoy your morning coffee while watching the birds, turtles. Deer can be seen wandering through the woods in front. The large, 2 story living room features a beautiful fireplace, crown molding and doors to the deck (painted 6/25). Wrought irons balusters were added to the stair rail and loft (2/25). An updated powder room with new light fixture and Moen faucet (5/25) complete the main floor.. The loft makes a perfect home office or hobby space with it's newly added luxury vinyl floor and a skylight that drenches the room with light. The guest room is generously sized. The master suite with vaulted ceiling and dual closets adjoins the completely remodeled bath with quartz countertop. Fresh paint throughout . The convenient second floor laundry has a new Samsung washer and dryer (5/25).The attached garage has a sink and Genie garage door opener (2020) Other recent updates include the roof in 2022, smart thermostat (5/25), hot water heater (5/25), windows (5/20), AC and furnace (2016) and foyer light fixture. Efficient led bulbs help keep the utilities low. Keep cool this summer at the pool and clubhouse. The subdivision adjoins the 122 acre Raceway Woods with it's hiking, biking and horseback riding trails. Truly a move in ready home.
Townhouse Details
Home Type
- Townhome
Est. Annual Taxes
- $4,528
Year Built
- Built in 1992
HOA Fees
- $247 Monthly HOA Fees
Parking
- 2 Car Garage
- Parking Included in Price
Home Design
- Asphalt Roof
Interior Spaces
- 1,300 Sq Ft Home
- 2-Story Property
- Ceiling Fan
- Skylights
- Gas Log Fireplace
- Window Screens
- Family Room
- Living Room with Fireplace
- Combination Dining and Living Room
- Loft
Kitchen
- Microwave
- Dishwasher
- Stainless Steel Appliances
- Disposal
Flooring
- Carpet
- Ceramic Tile
Bedrooms and Bathrooms
- 2 Bedrooms
- 2 Potential Bedrooms
Laundry
- Laundry Room
- Dryer
- Washer
Schools
- Dundee Highlands Elementary Scho
- Dundee Middle School
- H D Jacobs High School
Utilities
- Forced Air Heating and Cooling System
- Heating System Uses Natural Gas
- Cable TV Available
Additional Features
- Deck
- Waterfront
Listing and Financial Details
- Homeowner Tax Exemptions
Community Details
Overview
- Association fees include insurance, clubhouse, pool, exterior maintenance, lawn care, snow removal
- 4 Units
- Pam Association, Phone Number (773) 572-0880
- Spring Point Subdivision
- Property managed by Westward 360
Recreation
- Community Pool
Pet Policy
- Pets up to 75 lbs
- Limit on the number of pets
- Dogs and Cats Allowed
Additional Features
- Party Room
- Resident Manager or Management On Site
Map
Home Values in the Area
Average Home Value in this Area
Tax History
| Year | Tax Paid | Tax Assessment Tax Assessment Total Assessment is a certain percentage of the fair market value that is determined by local assessors to be the total taxable value of land and additions on the property. | Land | Improvement |
|---|---|---|---|---|
| 2024 | $4,528 | $67,783 | $8,371 | $59,412 |
| 2023 | $4,452 | $60,989 | $7,532 | $53,457 |
| 2022 | $4,099 | $53,079 | $7,532 | $45,547 |
| 2021 | $3,996 | $50,117 | $7,112 | $43,005 |
| 2020 | $3,927 | $48,990 | $6,952 | $42,038 |
| 2019 | $3,833 | $46,507 | $6,600 | $39,907 |
| 2018 | $3,749 | $43,778 | $6,469 | $37,309 |
| 2017 | $3,585 | $40,952 | $6,051 | $34,901 |
| 2016 | $3,702 | $39,652 | $5,859 | $33,793 |
| 2015 | -- | $36,665 | $5,490 | $31,175 |
| 2014 | -- | $35,652 | $5,338 | $30,314 |
| 2013 | -- | $36,743 | $5,501 | $31,242 |
Property History
| Date | Event | Price | Change | Sq Ft Price |
|---|---|---|---|---|
| 07/17/2025 07/17/25 | Pending | -- | -- | -- |
| 06/30/2025 06/30/25 | For Sale | $275,000 | +182.1% | $212 / Sq Ft |
| 04/29/2013 04/29/13 | Sold | $97,500 | -2.4% | $75 / Sq Ft |
| 03/12/2013 03/12/13 | Pending | -- | -- | -- |
| 02/18/2013 02/18/13 | For Sale | $99,900 | -- | $77 / Sq Ft |
Purchase History
| Date | Type | Sale Price | Title Company |
|---|---|---|---|
| Deed | -- | None Listed On Document | |
| Special Warranty Deed | $97,500 | Attorneys Title Guaranty Fun | |
| Sheriffs Deed | -- | None Available | |
| Warranty Deed | $184,000 | First American Title | |
| Trustee Deed | $133,500 | Chicago Title Insurance Co |
Mortgage History
| Date | Status | Loan Amount | Loan Type |
|---|---|---|---|
| Previous Owner | $78,000 | New Conventional | |
| Previous Owner | $36,800 | Stand Alone Second | |
| Previous Owner | $147,200 | Fannie Mae Freddie Mac |
Similar Homes in Carpentersville, IL
Source: Midwest Real Estate Data (MRED)
MLS Number: 12386351
APN: 03-16-478-073
- 227 Spring Point Dr Unit 4227
- Lots 24-133 Walnut Spruce Ash Oak Dr
- 922 Shagbark Ln Unit 1702
- 308 River Bluff Dr Unit 10A
- 122 Tay River Dr
- 27 N Lincoln Ave
- 17N448 Il Route 31
- 906 Shagbark Ln
- 902 Shagbark Ln
- 916 Shagbark Ln
- 823 Lindsay Ln
- 926 Shagbark Ln
- 912 Shagbark Ln
- 927 Shagbark Ln
- 904 Shagbark Ln
- 924 Shagbark Ln
- 920 Shagbark Ln
- 910 Shagbark Ln Unit 1601
- 935 Shagbark Ln Unit 605
- 939 Shagbark Ln Unit 603
