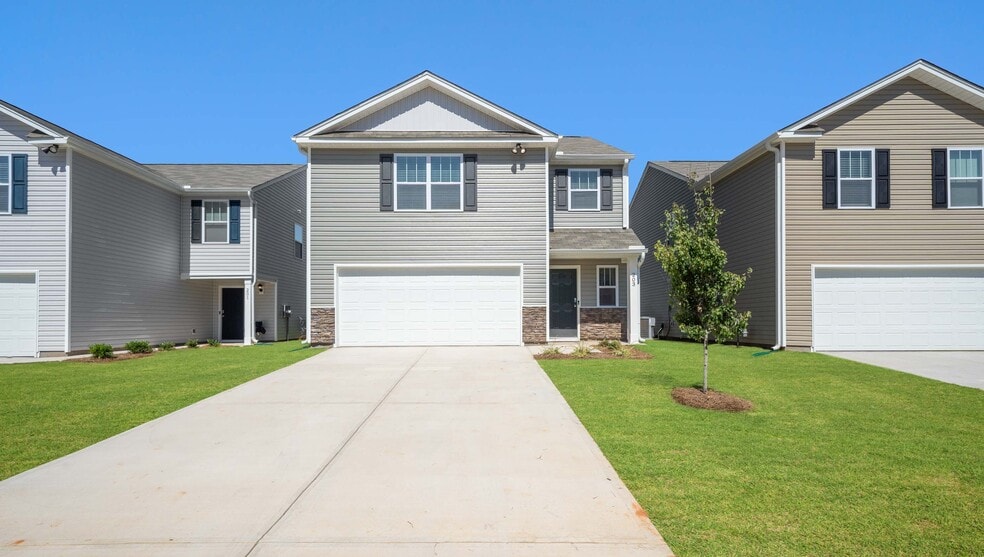
Estimated payment $1,538/month
Highlights
- Community Cabanas
- Walk-In Pantry
- Laundry Room
- New Construction
- Community Playground
About This Home
Check out 211 Stone Creek Road a beautiful new home in our Stone Creek neighborhood. This spacious two-story home Features three bedrooms, two and a half bathrooms, and a two-car garage, making it an ideal space. As you enter, you’ll be greeted by a welcoming foyer that leads into the heart of the home. The open-concept design seamlessly connects the kitchen, dining area, and family room, creating a perfect flow for daily living and entertaining. The chef’s kitchen is equipped with modern appliances, ample storage, a walk-in pantry, and a large center island, featuring both style and functionality for preparing meals or hosting guests. Upstairs, the primary suite provides a tranquil retreat with a generous bedroom space, an en suite bathroom, and a walk-in closet. The two additional bedrooms also feature walk-in closets and share access to a secondary bathroom. The laundry room completes the second floor, adding convenience to daily tasks. With its spacious layout, thoughtful design, and modern features, this home Features both comfort and practicality, making it the perfect place to call home.Pictures are representative.
Sales Office
| Monday |
10:00 AM - 5:00 PM
|
| Tuesday |
10:00 AM - 5:00 PM
|
| Wednesday |
10:00 AM - 5:00 PM
|
| Thursday |
10:00 AM - 5:00 PM
|
| Friday |
12:00 PM - 5:00 PM
|
| Saturday |
10:00 AM - 5:00 PM
|
| Sunday |
1:00 PM - 5:00 PM
|
Home Details
Home Type
- Single Family
HOA Fees
- $46 Monthly HOA Fees
Parking
- 2 Car Garage
Taxes
- No Special Tax
Home Design
- New Construction
Interior Spaces
- 2-Story Property
- Walk-In Pantry
- Laundry Room
Bedrooms and Bathrooms
- 3 Bedrooms
Community Details
Overview
- Association fees include ground maintenance
Recreation
- Community Playground
- Community Cabanas
- Community Pool
Map
Other Move In Ready Homes in Stone Creek
About the Builder
- 97 Poole Rd
- 563 Compton Rd
- 221 Helen St
- 960 Brook Rd
- 207 Summeral St
- 195 Commerce Ave
- Springdale Towns
- 106 Tango Dr Unit ST 132 Chestnut A
- 108 Tango Dr Unit ST 131 Chestnut BEL
- 102 Tango Dr Unit ST 134 Magnolia A
- 104 Tango Dr Unit ST 133 Chestnut B
- 1147 Mount Vernon Church Rd
- 101 W Bluford St
- 100 Buice St
- 501 Willard Rd
- 0000 Penland Rd Unit CATTLE DRIVE TRACK B
- 601 W Carolina Ave
- 00 Dogwood Cir
- 0 N Adair St
- 00 Oak St
