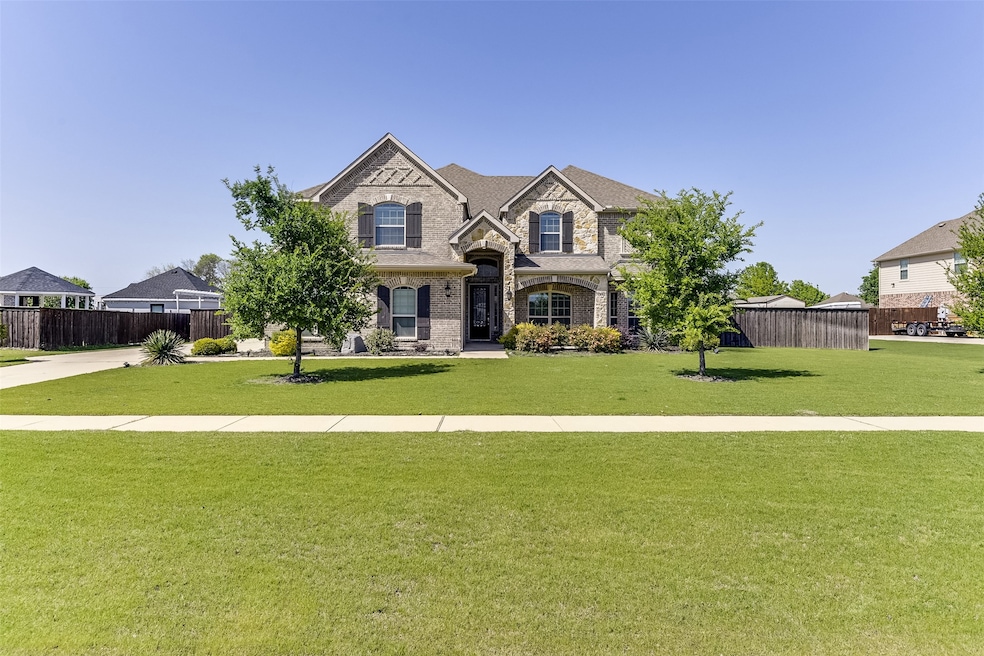
211 Stonegate Way Red Oak, TX 75154
Estimated payment $4,782/month
Highlights
- Basketball Court
- Open Floorplan
- Wood Flooring
- Eastridge Elementary School Rated A-
- Vaulted Ceiling
- Granite Countertops
About This Home
Welcome to 211 Stonegate Way! This stunning 5 bedroom, 4 full bath home offers space, comfort, & versatility, all in a convenient location. Barely lived in & nicely maintained with fabulous natural light. Step inside to find four spacious living areas, including a cozy main living room with fireplace, a formal living area, a game room upstairs, and a dedicated media room, which is perfect for movie nights or entertaining friends and family. The primary suite can be found downstairs & features room for a sitting area. This is an ideal spot for your own private retreat. The chef's kitchen boasts an island, breakfast bar, double ovens, a pot filler, walk in pantry & butler's pantry. There are two dining areas, making it the heart of the home for gatherings large or small. Enjoy outdoor living with a covered front porch, and covered back porch, overlooking a fenced back yard complete with its own basketball court--a rare find!!! Additional highlights include a 3 car garage with AC & epoxy floor (perfect for a workshop or gym). This home is conveniently located near schools, shopping, dining, & healthcare. Don't miss the opportunity to own this move in ready gem with room for everyone & everything!
Listing Agent
Coldwell Banker Realty Brokerage Phone: 972-351-5000 License #0526763 Listed on: 04/22/2025

Co-Listing Agent
Coldwell Banker Realty Brokerage Phone: 972-351-5000 License #0648461
Home Details
Home Type
- Single Family
Year Built
- Built in 2019
Lot Details
- 0.82 Acre Lot
- Gated Home
- Wood Fence
- Electric Fence
- Landscaped
- Interior Lot
- Sprinkler System
- Few Trees
HOA Fees
- $34 Monthly HOA Fees
Parking
- 3 Car Attached Garage
- Side Facing Garage
- Garage Door Opener
- Driveway
Home Design
- Brick Exterior Construction
- Slab Foundation
- Shingle Roof
- Composition Roof
Interior Spaces
- 4,348 Sq Ft Home
- 2-Story Property
- Open Floorplan
- Built-In Features
- Vaulted Ceiling
- Electric Fireplace
- Window Treatments
- Washer and Electric Dryer Hookup
Kitchen
- Eat-In Kitchen
- Double Oven
- Electric Oven
- Electric Cooktop
- Microwave
- Dishwasher
- Kitchen Island
- Granite Countertops
Flooring
- Wood
- Carpet
- Tile
Bedrooms and Bathrooms
- 5 Bedrooms
- Walk-In Closet
- 4 Full Bathrooms
- Double Vanity
Outdoor Features
- Basketball Court
- Covered Patio or Porch
- Outdoor Storage
- Rain Gutters
Schools
- Eastridge Elementary School
- Red Oak High School
Utilities
- Forced Air Zoned Heating and Cooling System
- Aerobic Septic System
Community Details
- Association fees include management
- Blue Dome Management Company Association
- Cole Manor Subdivision
Listing and Financial Details
- Legal Lot and Block 6 / A
- Assessor Parcel Number 273587
Map
Home Values in the Area
Average Home Value in this Area
Tax History
| Year | Tax Paid | Tax Assessment Tax Assessment Total Assessment is a certain percentage of the fair market value that is determined by local assessors to be the total taxable value of land and additions on the property. | Land | Improvement |
|---|---|---|---|---|
| 2024 | -- | $599,488 | -- | -- |
| 2023 | $11,309 | $544,989 | $0 | $0 |
| 2022 | $11,055 | $483,961 | $80,000 | $403,961 |
| 2021 | $11,074 | $467,530 | $50,000 | $417,530 |
| 2020 | $8,001 | $319,720 | $35,000 | $284,720 |
| 2019 | $604 | $23,100 | $0 | $0 |
Property History
| Date | Event | Price | Change | Sq Ft Price |
|---|---|---|---|---|
| 06/07/2025 06/07/25 | Price Changed | $699,900 | -2.8% | $161 / Sq Ft |
| 04/22/2025 04/22/25 | For Sale | $720,000 | +51.4% | $166 / Sq Ft |
| 02/28/2020 02/28/20 | Sold | -- | -- | -- |
| 01/19/2020 01/19/20 | Pending | -- | -- | -- |
| 12/27/2019 12/27/19 | Price Changed | $475,472 | +2.4% | $110 / Sq Ft |
| 06/03/2019 06/03/19 | For Sale | $464,527 | -- | $107 / Sq Ft |
Purchase History
| Date | Type | Sale Price | Title Company |
|---|---|---|---|
| Vendors Lien | -- | Sendera Title |
Mortgage History
| Date | Status | Loan Amount | Loan Type |
|---|---|---|---|
| Open | $461,940 | VA | |
| Closed | $460,000 | VA |
Similar Homes in Red Oak, TX
Source: North Texas Real Estate Information Systems (NTREIS)
MLS Number: 20911641
APN: 273587
- 208 Cobblestone Cir
- 233 Stonegate Way
- 508 Hickory Cir
- 601 Hazeltine Rd
- 212 Watson St
- 604 Hazeltine Rd
- 560 Glenn Ln
- 115 Ridge Oak Dr
- 217 Richard Ln
- 727 E Ovilla Rd
- 220 Anthony Ln
- 531 Cherry Hills Rd
- 223 Troy Ln
- 00 Texas 342
- 645 Olympic Way
- 652 Congressional Ave
- 202 Ringold Rd
- 600 Pierce Rd
- 235 Ridge Oak Dr
- 112 Prairie Creek Rd
- 105 Richard Ln
- 213 Camden St
- 214 Camden St
- 225 Cotton View Ln
- 608 Cherry Hill Rd
- 524 Hazeltine Rd
- 206 Ringold Rd
- 233 Mina St
- 237 Mina St
- 302 Shadow Bend Cir
- 324 Bob White Dr
- 180 Crystal Lake Ln
- 300 Sunrise Ln
- 115 Clover Leaf Ln
- 109 Clover Leaf Ln
- 528 Methodist St
- 112 Basswood Dr
- 534 Canary Ln
- 885 E Ovilla Rd
- 102 Cherrywood Cir






