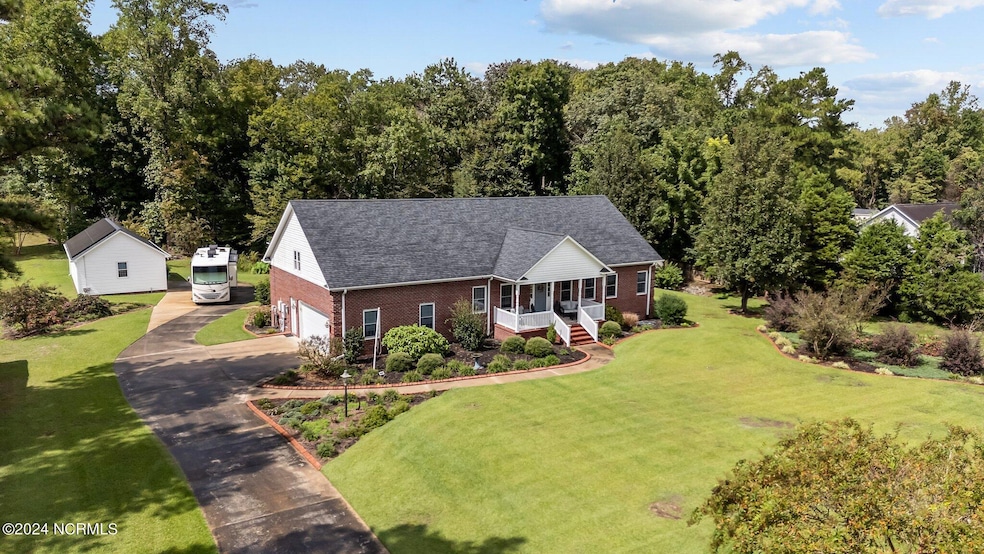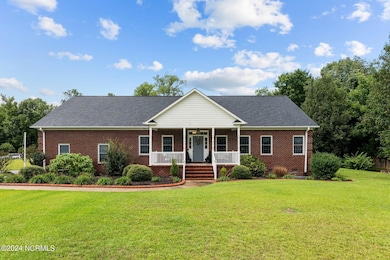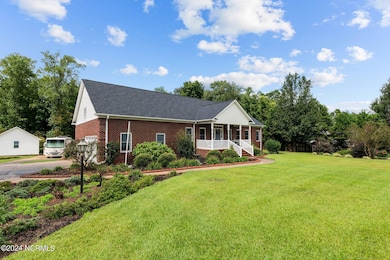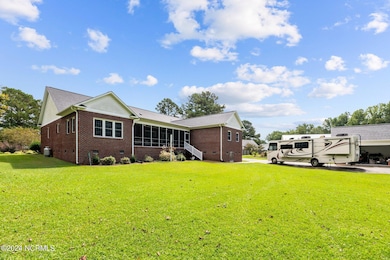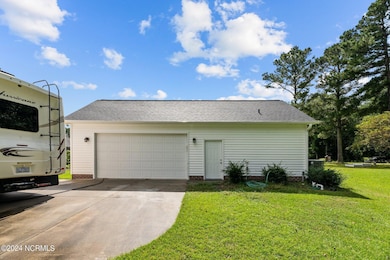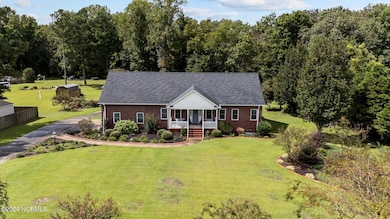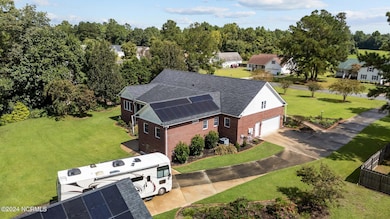211 Stony Branch Rd New Bern, NC 28562
Estimated payment $3,298/month
Highlights
- Second Garage
- Wood Flooring
- 1 Fireplace
- 2.36 Acre Lot
- Attic
- Solid Surface Countertops
About This Home
Curb appeal shines in this custom-built brick home by Zaytoun Builders, featuring a detached garage/workshop with a convenient half bath. Solar panels have been installed, providing energy savings to the homeowner. As you approach the spacious front porch and enter the foyer, you'll find beautiful Brazilian cherry wood floors throughout most of the home, excluding the bedrooms and bathrooms. To the right, the formal living room welcomes you, while the formal dining room on the left, both which boasts floor-to-ceiling windows that fill the space with natural light. The family room features a cozy fireplace with gas logs and built-in speakers, seamlessly connecting to the kitchen. The kitchen includes a dinette area, ample cabinet space, stainless steel appliances (all conveying), and a pantry conveniently located in the hallway. A versatile flex room, currently used as a sewing area, offers built-in workspaces and shelves, along with a closet for additional storage. On the opposite side of the home, you'll find two guest bedrooms and a full bathroom. The centrally located laundry room includes a full staircase leading to a spacious unfinished attic, while the last door in the hallway opens to a double-car attached garage. Step out onto the screened porch, which overlooks a beautifully manicured lawn. The detached garage spans 800 square feet, providing parking and extra space for tools or workout equipment, complete with its own half bath. This home is conveniently located less than 20 minutes from Glenburnie Road and even closer to Highway 70.
Listing Agent
COLDWELL BANKER SEA COAST ADVANTAGE License #246856 Listed on: 09/23/2024

Home Details
Home Type
- Single Family
Est. Annual Taxes
- $1,938
Year Built
- Built in 2005
Lot Details
- 2.36 Acre Lot
Home Design
- Brick Exterior Construction
- Wood Frame Construction
- Shingle Roof
- Stick Built Home
Interior Spaces
- 2,793 Sq Ft Home
- 1-Story Property
- 1 Fireplace
- Living Room
- Formal Dining Room
- Den
- Workshop
- Crawl Space
- Attic
Kitchen
- Dishwasher
- Solid Surface Countertops
Flooring
- Wood
- Carpet
- Vinyl
Bedrooms and Bathrooms
- 3 Bedrooms
- 2 Full Bathrooms
- Walk-in Shower
Laundry
- Laundry Room
- Dryer
- Washer
Parking
- 4 Garage Spaces | 2 Attached and 2 Detached
- Second Garage
- Driveway
- Off-Street Parking
Outdoor Features
- Screened Patio
- Separate Outdoor Workshop
- Porch
Schools
- James W. Smith Elementary School
- West Craven Middle School
- West Craven High School
Utilities
- Heat Pump System
- Electric Water Heater
- Fuel Tank
Community Details
- No Home Owners Association
- Beaver Dam Subdivision
Listing and Financial Details
- Assessor Parcel Number 9-047-2 -Sct2-55
Map
Home Values in the Area
Average Home Value in this Area
Tax History
| Year | Tax Paid | Tax Assessment Tax Assessment Total Assessment is a certain percentage of the fair market value that is determined by local assessors to be the total taxable value of land and additions on the property. | Land | Improvement |
|---|---|---|---|---|
| 2025 | $1,938 | $382,840 | $36,800 | $346,040 |
| 2024 | $1,938 | $382,840 | $36,800 | $346,040 |
| 2023 | $1,926 | $382,840 | $36,800 | $346,040 |
| 2022 | $1,904 | $297,450 | $32,300 | $265,150 |
| 2021 | $1,879 | $293,450 | $32,300 | $261,150 |
| 2020 | $1,891 | $293,450 | $32,300 | $261,150 |
| 2019 | $1,891 | $293,450 | $32,300 | $261,150 |
| 2018 | $1,838 | $293,450 | $32,300 | $261,150 |
| 2017 | $1,838 | $293,450 | $32,300 | $261,150 |
| 2016 | $1,838 | $308,180 | $32,300 | $275,880 |
| 2015 | $1,687 | $308,180 | $32,300 | $275,880 |
| 2014 | $1,687 | $308,180 | $32,300 | $275,880 |
Property History
| Date | Event | Price | List to Sale | Price per Sq Ft |
|---|---|---|---|---|
| 09/18/2025 09/18/25 | Price Changed | $595,000 | -2.5% | $213 / Sq Ft |
| 01/30/2025 01/30/25 | Price Changed | $610,000 | -2.4% | $218 / Sq Ft |
| 09/23/2024 09/23/24 | For Sale | $625,000 | -- | $224 / Sq Ft |
Purchase History
| Date | Type | Sale Price | Title Company |
|---|---|---|---|
| Deed | $24,000 | -- |
Source: Hive MLS
MLS Number: 100467570
APN: 9-047-2-SCT2-55
- 5755 Us Highway 17 N Unit 5755
- 400 Louisia Mae Way
- 402 Louisia Mae Way
- 122 Morning Star Dr
- 30 Autumn Place Unit 29
- 92 Morning Star Dr
- 76 Morningstar Dr
- 74 Morning Star Dr
- 1000 Comet Dr
- 1010 Kellie Ct
- 3800 Weatherstone Park Rd
- 1728 Race Track Rd
- 101 Margret Ct
- 3502 Wind Hill Ct Unit 107
- 1629 Racetrack Rd
- 3301 Brunswick Ave
- 1611 Racetrack Rd
- 200 Attmore Dr
- 104 Glenburnie Dr
- 1106 Karen Dr Unit G
