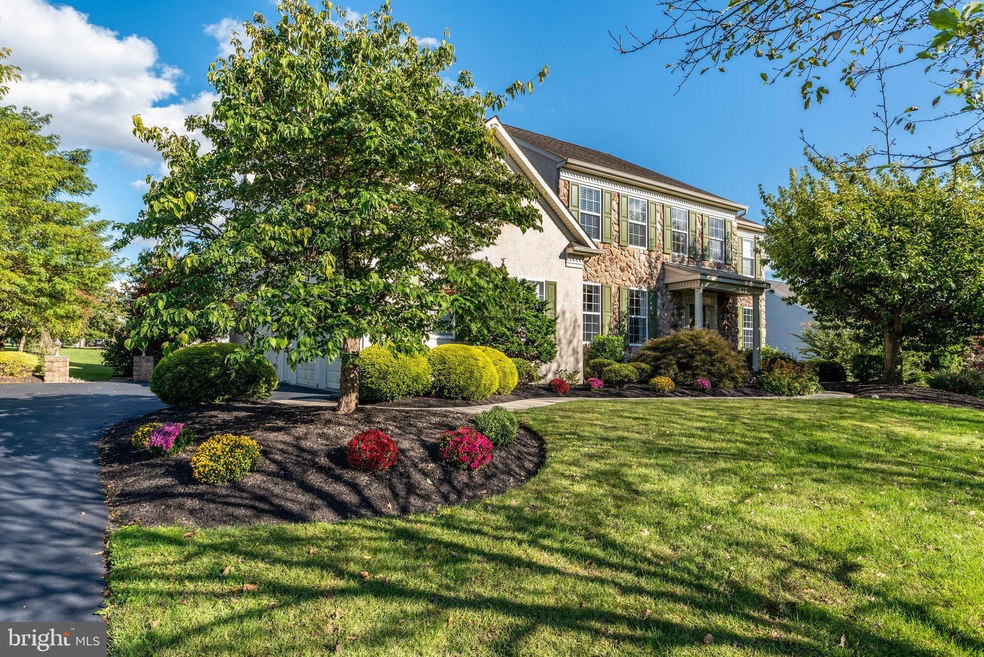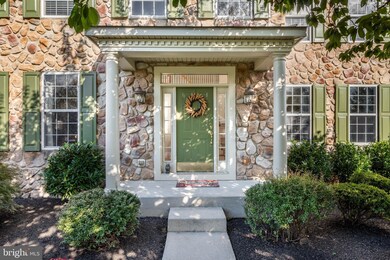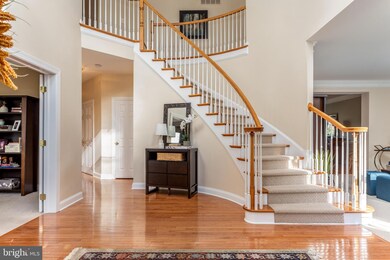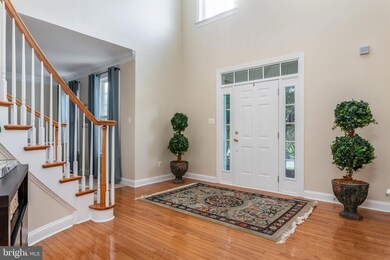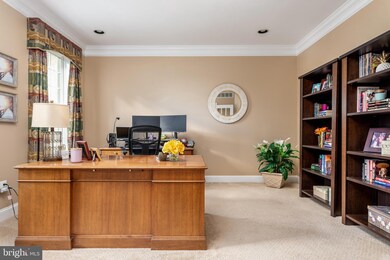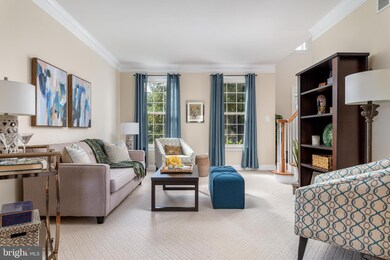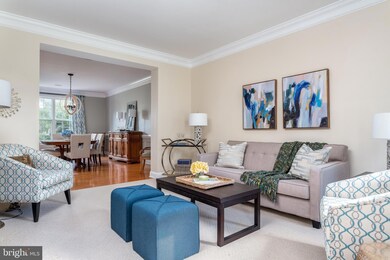
211 Sutter Ln Plymouth Meeting, PA 19462
Whitemarsh NeighborhoodHighlights
- Gourmet Kitchen
- 0.69 Acre Lot
- Colonial Architecture
- Colonial Elementary School Rated A
- Curved or Spiral Staircase
- Wood Flooring
About This Home
As of January 2025Welcome to 211 Sutter Lane, a beautiful single family colonial home located on a quiet cul-de-sac in the sought after community of Wainwright at Whitemarsh. Boasting over 4,400 sqft of living space on 2/3 of an acre, this 5 bedroom, 3.5 bath home is move-in ready. Just turn the key and see all that this gorgeous home has to offer you. Lots of natural light fill the open and welcoming first floor. Walk through the dramatic two story foyer with hardwood flooring and beautiful turned oak staircase. Have a look at the private first floor study with double french glass door entry which is perfect for a home office. On the other side of the foyer is the formal living room that flows into the spacious dining room with beautiful views of the back yard. The oversized gourmet kitchen boasts an extended island with breakfast bar overhang and seating for four, 42" custom cabinetry, large walk-in pantry, desk area, stainless steel appliances, and sunny breakfast room. Relax in the family room with its cozy stone fireplace, back staircase, bright windows, and great views. Upstairs you will find hardwood flooring leads you to a spacious owner's retreat that has a beautiful cathedral ceiling, large sitting area, two oversized walk in closets with shelving, and a private en suite spa like bathroom complete with vaulted ceiling, two separate vanity areas, linen closet, platform soaking tub, and walk-in shower with glass doors. Completing the second floor are four additional generously sized bedrooms with expansive closets, gorgeous views, two full bathrooms, and an additional storage area. Peace and tranquility await in the spectacular backyard with a level lot, lush professional landscaping, oversized custom paver patio, and lighting. This incredible property provides you with limitless possibilities for relaxing or entertaining. Close to major roadways, transportation, malls, shops, and dining! This signature home is just waiting for you to move in and add your own personal touches! Please Note: The price of this beautiful home reflects compensation for stucco remediation.
Last Agent to Sell the Property
BHHS Fox & Roach-Blue Bell License #RS314213 Listed on: 12/04/2021

Home Details
Home Type
- Single Family
Est. Annual Taxes
- $14,549
Year Built
- Built in 2002
Lot Details
- 0.69 Acre Lot
- Lot Dimensions are 143.00 x 0.00
- Cul-De-Sac
- Landscaped
- Extensive Hardscape
- Corner Lot
- Level Lot
- Back, Front, and Side Yard
HOA Fees
- $26 Monthly HOA Fees
Parking
- 2 Car Direct Access Garage
- Side Facing Garage
- Garage Door Opener
- Driveway
Home Design
- Colonial Architecture
- Poured Concrete
- Pitched Roof
- Shingle Roof
- Concrete Perimeter Foundation
- Stucco
Interior Spaces
- 4,482 Sq Ft Home
- Property has 2 Levels
- Curved or Spiral Staircase
- Dual Staircase
- Chair Railings
- Crown Molding
- Ceiling Fan
- Recessed Lighting
- Stone Fireplace
- Gas Fireplace
- Entrance Foyer
- Family Room Off Kitchen
- Living Room
- Formal Dining Room
- Den
- Attic
Kitchen
- Gourmet Kitchen
- Breakfast Area or Nook
- Built-In Oven
- Cooktop
- Microwave
- Dishwasher
- Stainless Steel Appliances
- Kitchen Island
Flooring
- Wood
- Carpet
- Ceramic Tile
Bedrooms and Bathrooms
- 5 Bedrooms
- En-Suite Primary Bedroom
- Walk-In Closet
Laundry
- Laundry Room
- Laundry on main level
- Washer
- Gas Dryer
Unfinished Basement
- Basement Fills Entire Space Under The House
- Sump Pump
Outdoor Features
- Patio
- Exterior Lighting
Utilities
- Forced Air Heating and Cooling System
- Natural Gas Water Heater
Community Details
- $1,000 Capital Contribution Fee
- Built by REALEN HOMES
- Wainwright At Whit Subdivision
Listing and Financial Details
- Tax Lot 072
- Assessor Parcel Number 65-00-11469-706
Ownership History
Purchase Details
Home Financials for this Owner
Home Financials are based on the most recent Mortgage that was taken out on this home.Similar Homes in the area
Home Values in the Area
Average Home Value in this Area
Purchase History
| Date | Type | Sale Price | Title Company |
|---|---|---|---|
| Deed | $1,510,000 | Devon Abstract |
Mortgage History
| Date | Status | Loan Amount | Loan Type |
|---|---|---|---|
| Previous Owner | $180,000 | Credit Line Revolving | |
| Previous Owner | $800,000 | New Conventional | |
| Previous Owner | $341,000 | Adjustable Rate Mortgage/ARM | |
| Previous Owner | $362,500 | No Value Available | |
| Previous Owner | $0 | No Value Available |
Property History
| Date | Event | Price | Change | Sq Ft Price |
|---|---|---|---|---|
| 01/17/2025 01/17/25 | Sold | $1,510,000 | +4.1% | $337 / Sq Ft |
| 01/02/2025 01/02/25 | Pending | -- | -- | -- |
| 01/02/2025 01/02/25 | For Sale | $1,450,000 | +45.0% | $324 / Sq Ft |
| 01/31/2022 01/31/22 | Sold | $1,000,000 | +11.2% | $223 / Sq Ft |
| 12/06/2021 12/06/21 | Pending | -- | -- | -- |
| 12/04/2021 12/04/21 | For Sale | $899,000 | -- | $201 / Sq Ft |
Tax History Compared to Growth
Tax History
| Year | Tax Paid | Tax Assessment Tax Assessment Total Assessment is a certain percentage of the fair market value that is determined by local assessors to be the total taxable value of land and additions on the property. | Land | Improvement |
|---|---|---|---|---|
| 2025 | $15,594 | $478,910 | $113,660 | $365,250 |
| 2024 | $15,594 | $478,910 | $113,660 | $365,250 |
| 2023 | $15,031 | $478,910 | $113,660 | $365,250 |
| 2022 | $14,689 | $478,910 | $113,660 | $365,250 |
| 2021 | $14,247 | $478,910 | $113,660 | $365,250 |
| 2020 | $13,725 | $478,910 | $113,660 | $365,250 |
| 2019 | $13,316 | $478,910 | $113,660 | $365,250 |
| 2018 | $3,134 | $478,910 | $113,660 | $365,250 |
| 2017 | $12,859 | $478,910 | $113,660 | $365,250 |
| 2016 | $12,673 | $478,910 | $113,660 | $365,250 |
| 2015 | $12,117 | $478,910 | $113,660 | $365,250 |
| 2014 | $12,117 | $478,910 | $113,660 | $365,250 |
Agents Affiliated with this Home
-
Michele Cooley

Seller's Agent in 2025
Michele Cooley
BHHS Fox & Roach
(215) 627-6005
6 in this area
254 Total Sales
-
Joseph Carter

Seller Co-Listing Agent in 2025
Joseph Carter
BHHS Fox & Roach
(215) 264-4852
2 in this area
83 Total Sales
-
Jennifer Cheyne

Buyer's Agent in 2025
Jennifer Cheyne
Keller Williams Realty Devon-Wayne
(267) 421-8252
6 in this area
42 Total Sales
-
Jennifer Lloyd

Seller's Agent in 2022
Jennifer Lloyd
BHHS Fox & Roach
(267) 446-0667
2 in this area
9 Total Sales
Map
Source: Bright MLS
MLS Number: PAMC2017492
APN: 65-00-11469-706
- 135 Woodbine Way
- 117 Carriage Ct
- 4113 Pilgrim Rd
- 31 Dickinson Ln
- 4119 Hellman Rd
- 25 E Germantown Pike
- 4121 Barberry Dr
- LOT 1 Fountain Green Rd
- 4114 Fountain Green Rd
- 102 Hunter Rd
- 4 Arthurs Ct
- 3004 Rebel Rd
- 6179 Creekside Dr
- 666 W Germantown Pike Unit 2101
- 666 W Germantown Pike Unit 1303
- 666 W Germantown Pike Unit 1103
- 666 W Germantown Pike Unit 1311
- 666 W Germantown Pike Unit 1607
- 666 W Germantown Pike Unit 2706
- 204 Pelham Ct
