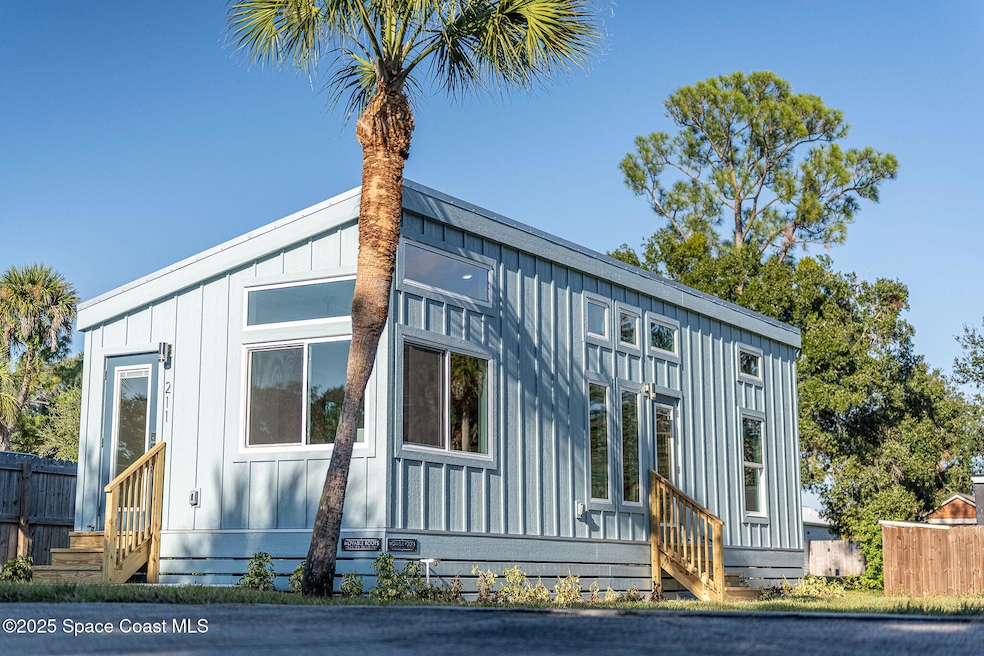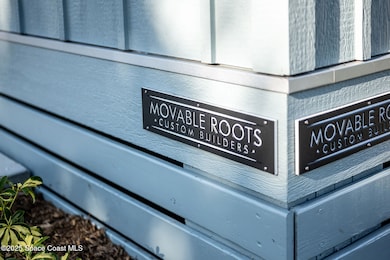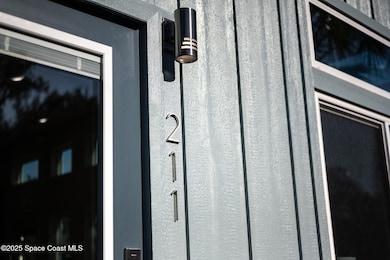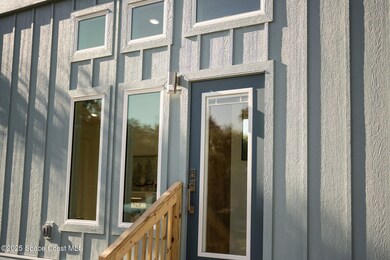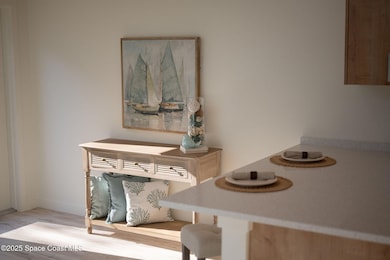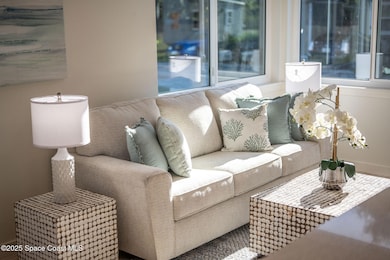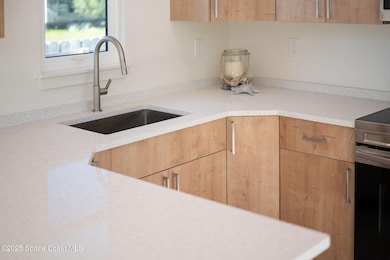Estimated payment $1,793/month
Highlights
- New Construction
- Vaulted Ceiling
- Breakfast Bar
- Rockledge Senior High School Rated A-
- Ductless Heating Or Cooling System
- Tankless Water Heater
About This Home
Movable Roots crafts homes that are as tough as they are beautiful. The Atlas is designed to Florida Building Code and rated to withstand 180 mph hurricane winds, with metal roofing, high-performance spray-foam insulation, and impact-resistant windows and doors-all working together to keep you safe, secure, and comfortable year-round.
Inside, elegance meets everyday living: Vaulted ceilings with tongue & groove stained wood for warmth and character; Quartz countertops and American-made soft-close cabinetry, Full Stainless Steel kitchen appliance package, including washer and dryer—truly move-in ready.
At 585 square feet, the Atlas delivers a spacious 1-bedroom, 1-bath retreat with an open living and kitchen flow that feels expansive, airy, and effortlessly coastal. Despite its modest size, it delivers big on style, safety, and sophistication. Braveheart/Peacewind: More Than a Neighborhood. This isn't just a place to park a tiny homeit's a vibrant, intentional community designed from the ground up for tiny living:Deeded land ownership with private outdoor space;Community garden, fire pits, and walking paths; On-site management and a calendar of neighbor-led events;Fiber internet, city utilities, and a true sense of belonging.
Home Details
Home Type
- Single Family
Year Built
- Built in 2025 | New Construction
Lot Details
- 7,405 Sq Ft Lot
- South Facing Home
- Cleared Lot
HOA Fees
- $43 Monthly HOA Fees
Home Design
- Home is estimated to be completed on 11/21/25
- Metal Roof
- Modular or Manufactured Materials
- Asphalt
Interior Spaces
- 585 Sq Ft Home
- 1-Story Property
- Vaulted Ceiling
- Vinyl Flooring
- Stacked Washer and Dryer
Kitchen
- Breakfast Bar
- Electric Oven
- Electric Range
- Microwave
- Ice Maker
- Dishwasher
Bedrooms and Bathrooms
- 1 Bedroom
- 1 Full Bathroom
Schools
- Saturn Elementary School
- Mcnair Middle School
- Rockledge High School
Utilities
- Ductless Heating Or Cooling System
- Mini Split Air Conditioners
- Heating Available
- Tankless Water Heater
Community Details
- Peacewind Tiny Homes Association
- Peacewind Subdivision
Listing and Financial Details
- Assessor Parcel Number 24-35-35-00-00035.1-0000.00
Map
Home Values in the Area
Average Home Value in this Area
Property History
| Date | Event | Price | List to Sale | Price per Sq Ft |
|---|---|---|---|---|
| 11/17/2025 11/17/25 | For Sale | $279,000 | -- | $477 / Sq Ft |
Source: Space Coast MLS (Space Coast Association of REALTORS®)
MLS Number: 1062252
- 210 Flamingo Dr
- 236 Flamingo Dr
- 205 Flamingo Dr
- 223 Teal Dr
- 203 Flamingo Dr
- 232 Flamingo Dr
- 505 Lincoln Rd
- 504 Lincoln Rd
- 3640 Sandy Pine Place
- 258 Lime St
- 135 Blue Lake Place Unit 80
- 177 Forest Lake Dr Unit 91
- 134 Blue Lake Place
- 122 Forest Lake Dr
- 107 Forest Lake Dr
- 523 B Way
- 300 Beech Ct
- 238 Lime St
- 250 Lime St
- 242 A Ln
- 669 Snowbird Ave NW Unit 196
- 657 Snowbird Ave Unit 202
- 673 Snowbird Ave Unit 194
- 661 Snowbird Ave NW Unit 200
- 4081 Eucalyptus Place
- 5215 Lake Poinsett Rd
- 3737 Chambers Ln Unit 3
- 3737 Chambers Ln Unit 8
- 3728 Chambers Ln Unit 5
- 589 Clarke St
- 3718 Chambers Ln Unit 2
- 6500 June Dr
- 2539 Stratford Dr
- 6508 June Dr
- 2522 Stratford Dr
- 2550 Stratford Dr
- 2581 Stratford Dr
- 632 Cressa Cir
- 5230 Extravagant Ct
- 798 Lunar Lake Cir
