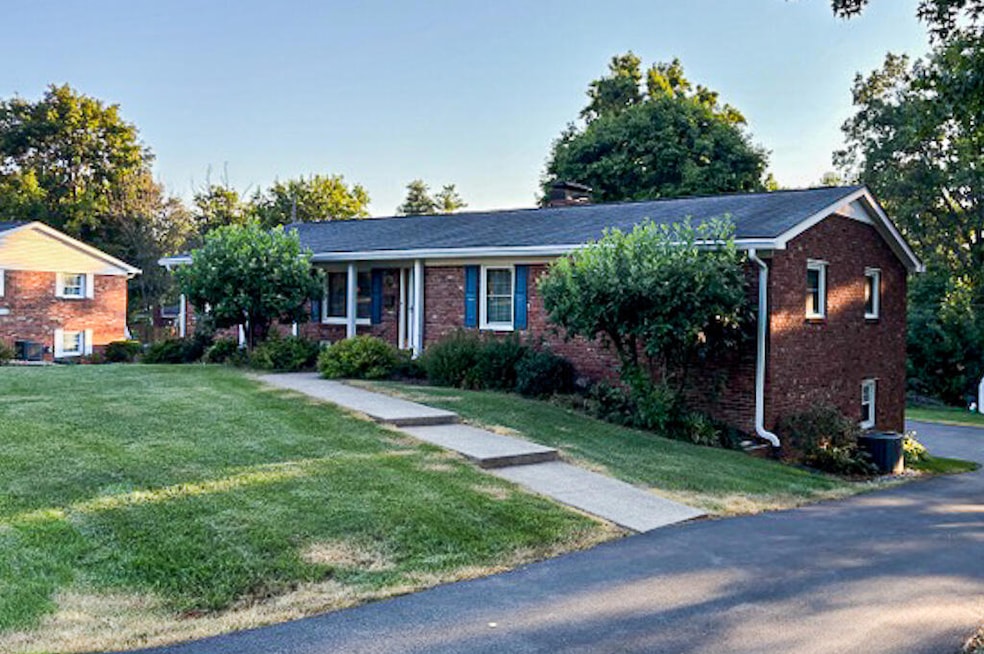211 Tecumseh Trail Frankfort, KY 40601
Estimated payment $1,809/month
Highlights
- Deck
- Ranch Style House
- No HOA
- Family Room with Fireplace
- Wood Flooring
- Neighborhood Views
About This Home
Four bedrooms and a walk-out basement! Located near elementary, middle and high schools, as well as Lakeview Park, this meticulously maintained home is in the Indian Hills subdivision in east Frankfort. Newly carpeted formal living and dining spaces, two fireplaces, an updated kitchen, and a two-car garage combine to make this move-in ready home well worth consideration. With a family room upstairs and a large recreation room with adjacent half bath downstairs, this home is ready for entertainment adventures. One of the bedrooms is in the finished basement, and would also make a great hobby room, home office, etc. Below-grade unfinished area is the garage. Buyer to verify all features and aspects of property including but not limited to boundaries, square feet, water, sewer, schools, zoning, and suitability.
Home Details
Home Type
- Single Family
Year Built
- Built in 1971
Lot Details
- 8,961 Sq Ft Lot
Parking
- 2 Car Attached Garage
- Basement Garage
- Rear-Facing Garage
- Driveway
- Off-Street Parking
Home Design
- Ranch Style House
- Brick Veneer
- Block Foundation
- Shingle Roof
Interior Spaces
- Ceiling Fan
- Wood Burning Fireplace
- Gas Log Fireplace
- Insulated Windows
- Blinds
- Insulated Doors
- Entrance Foyer
- Family Room with Fireplace
- 2 Fireplaces
- Living Room
- Dining Room
- Recreation Room with Fireplace
- Utility Room
- Washer and Electric Dryer Hookup
- Neighborhood Views
- Security System Owned
Kitchen
- Oven or Range
- Microwave
- Dishwasher
Flooring
- Wood
- Carpet
- Tile
- Vinyl
Bedrooms and Bathrooms
- 4 Bedrooms
- Walk-In Closet
- Bathroom on Main Level
Partially Finished Basement
- Walk-Out Basement
- Basement Fills Entire Space Under The House
Outdoor Features
- Deck
- Patio
- Shed
- Porch
Schools
- Elkhorn Elementary School
- Elkhorn Middle School
- Franklin Co High School
Utilities
- Cooling Available
- Forced Air Heating System
- Heating System Uses Natural Gas
- Natural Gas Connected
- Gas Water Heater
Community Details
- No Home Owners Association
- Indian Hills Subdivision
Listing and Financial Details
- Assessor Parcel Number 084-20-15-004.00
Map
Home Values in the Area
Average Home Value in this Area
Tax History
| Year | Tax Paid | Tax Assessment Tax Assessment Total Assessment is a certain percentage of the fair market value that is determined by local assessors to be the total taxable value of land and additions on the property. | Land | Improvement |
|---|---|---|---|---|
| 2025 | $1,568 | $180,000 | $0 | $0 |
| 2024 | $1,613 | $180,000 | $0 | $0 |
| 2023 | $1,597 | $180,000 | $0 | $0 |
| 2022 | $269 | $180,000 | $0 | $0 |
| 2021 | $758 | $105,000 | $0 | $0 |
| 2020 | $779 | $105,000 | $20,000 | $85,000 |
| 2019 | $795 | $105,000 | $20,000 | $85,000 |
| 2018 | $813 | $105,000 | $20,000 | $85,000 |
| 2017 | $136 | $105,000 | $20,000 | $85,000 |
| 2016 | $777 | $105,000 | $20,000 | $85,000 |
| 2015 | $860 | $105,000 | $20,000 | $85,000 |
| 2011 | $860 | $105,000 | $20,000 | $85,000 |
Property History
| Date | Event | Price | List to Sale | Price per Sq Ft |
|---|---|---|---|---|
| 12/13/2025 12/13/25 | Pending | -- | -- | -- |
| 11/11/2025 11/11/25 | Price Changed | $319,000 | -1.8% | $118 / Sq Ft |
| 10/31/2025 10/31/25 | Price Changed | $325,000 | -3.0% | $120 / Sq Ft |
| 09/29/2025 09/29/25 | For Sale | $335,000 | 0.0% | $124 / Sq Ft |
| 09/26/2025 09/26/25 | Pending | -- | -- | -- |
| 09/22/2025 09/22/25 | Price Changed | $335,000 | -2.0% | $124 / Sq Ft |
| 08/21/2025 08/21/25 | Price Changed | $342,000 | -2.0% | $126 / Sq Ft |
| 07/31/2025 07/31/25 | Price Changed | $349,000 | -1.1% | $129 / Sq Ft |
| 07/23/2025 07/23/25 | Price Changed | $353,000 | -1.4% | $130 / Sq Ft |
| 07/07/2025 07/07/25 | Price Changed | $358,000 | -1.1% | $132 / Sq Ft |
| 06/17/2025 06/17/25 | Price Changed | $362,000 | -1.6% | $134 / Sq Ft |
| 05/08/2025 05/08/25 | Price Changed | $368,000 | -1.7% | $136 / Sq Ft |
| 12/12/2024 12/12/24 | For Sale | $374,500 | -- | $138 / Sq Ft |
Source: ImagineMLS (Bluegrass REALTORS®)
MLS Number: 24025574
APN: 084-20-15-004.00
- 105 Quachita Trail
- 1303 Chinook Trail
- 1303 Powhatan Trail
- Tract 5 Steadmantown Ln
- 102 Jeannette Ave
- 539 Chinook Trail
- 467 Chinook Trail
- 1218 Chinook Trail
- 1202 Chinook Trail
- 1143 Kiowa Trail
- 103 Fallen Ct
- 112 Bogie Lee Ave
- 332 White Cliffs Ln
- 509 Hiawatha Trail
- 337 White Cliffs Ln
- 1032 Algonquin Trail
- 1037 Pueblo Trail
- 790 Ridgeview Dr
- 214 Joshua Ct
- 161 Blueridge Dr







