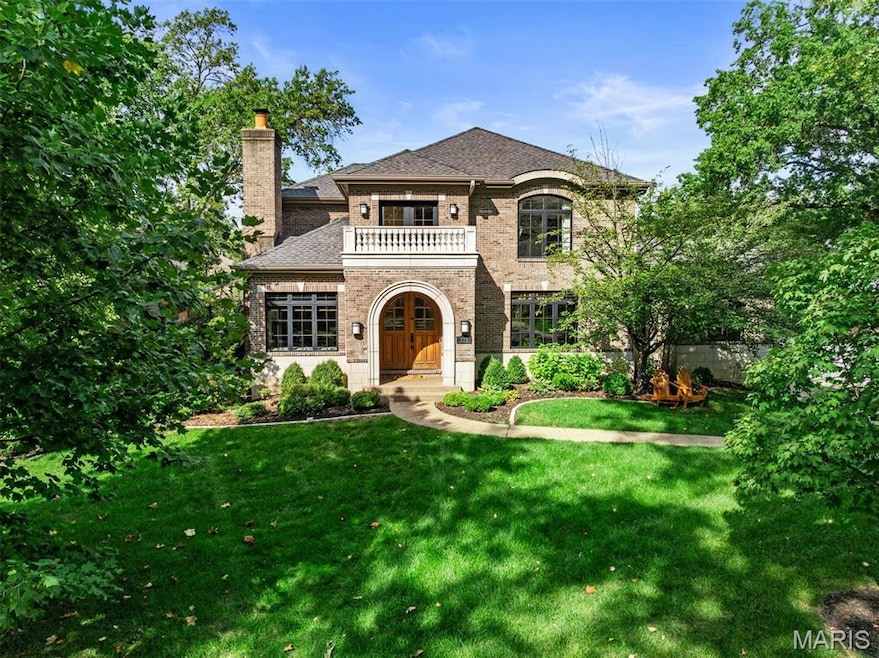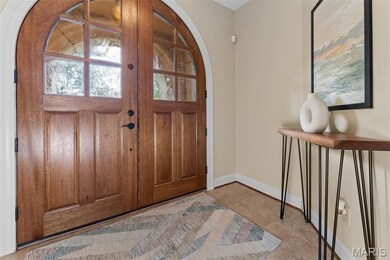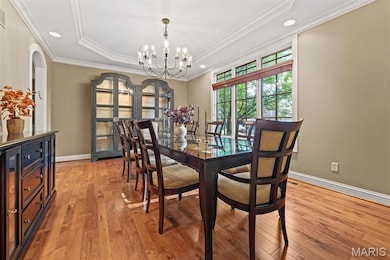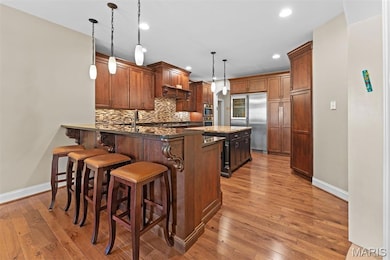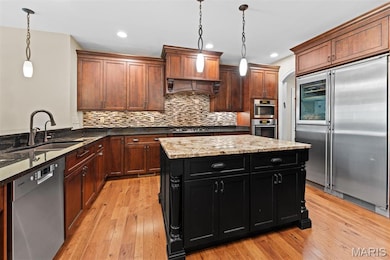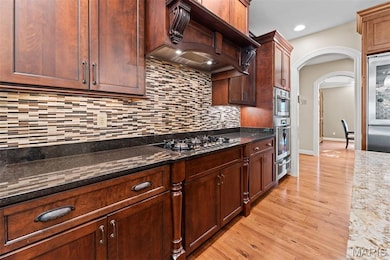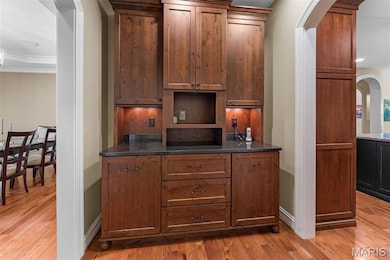211 Topton Way Saint Louis, MO 63105
Downtown Clayton NeighborhoodEstimated payment $14,185/month
Highlights
- Fireplace in Kitchen
- Deck
- Vaulted Ceiling
- Meramec Elementary Rated A+
- Center Hall Plan
- Traditional Architecture
About This Home
Built by RJ York Development in 2010, this Clayton Gardens gem showcases thoughtful architectural details and conveniences often overlooked in new construction. With a full masonry exterior and no tuck-under garage cutting into the LL, this 1.5-story, 5-bedroom, 4.5-bath home offers both substance and style. Ideally positioned on one of Clayton Gardens’ premier streets, the lot is more generous than most and within easy walking distance to all that Clayton has to offer. The layout balances everyday living with spaces perfect for entertaining. A barrel-vaulted entry with travertine floors leads to hardwoods, arched doorways, and elegant formality. The center-island kitchen opens to the breakfast and hearth rooms, where a stone fireplace creates warmth and access to a new deck. Formal gatherings are elevated by a dining room with a coffered ceiling and living room with fireplace. The main-floor primary suite offers a large walk-in closet, spa-like bath, and adjacent study with a masonry fireplace. A main-floor laundry/mudroom adds everyday ease. Upstairs, two bedrooms share a Jack-and-Jill bath, complemented by a third en suite bedroom. The finished LL expands living with a fifth bedroom suite, family and recreation rooms, media room, and generous storage. This home combines timeless craftsmanship with modern function, delivering a rare opportunity in one of the area’s most sought-after neighborhoods. 3 car main level garage with EV chargers.
Listing Agent
Dielmann Sotheby's International Realty License #1999127202 Listed on: 10/02/2025

Home Details
Home Type
- Single Family
Est. Annual Taxes
- $21,588
Year Built
- Built in 2009
Lot Details
- 10,163 Sq Ft Lot
- Lot Dimensions are 77x132
- Front and Back Yard Sprinklers
- Private Yard
Parking
- 3 Car Attached Garage
Home Design
- Traditional Architecture
- Brick Exterior Construction
- Architectural Shingle Roof
- Concrete Perimeter Foundation
- Stone
Interior Spaces
- 1.5-Story Property
- Central Vacuum
- Bookcases
- Historic or Period Millwork
- Coffered Ceiling
- Vaulted Ceiling
- Gas Fireplace
- Center Hall Plan
- Mud Room
- Entrance Foyer
- Living Room with Fireplace
- 3 Fireplaces
- Sitting Room
- Breakfast Room
- Formal Dining Room
- Den
- Library with Fireplace
Kitchen
- Breakfast Bar
- Butlers Pantry
- Kitchen Island
- Fireplace in Kitchen
Flooring
- Wood
- Carpet
- Ceramic Tile
Bedrooms and Bathrooms
- Double Vanity
- Separate Shower
Laundry
- Laundry Room
- Laundry on main level
Partially Finished Basement
- 9 Foot Basement Ceiling Height
- Bedroom in Basement
- Finished Basement Bathroom
- Basement Storage
- Basement Window Egress
Outdoor Features
- Deck
- Front Porch
Schools
- Meramec Elem. Elementary School
- Wydown Middle School
- Clayton High School
Utilities
- Forced Air Zoned Cooling and Heating System
- 220 Volts
- Natural Gas Connected
Community Details
- No Home Owners Association
Listing and Financial Details
- Assessor Parcel Number 18K-24-0850
Map
Home Values in the Area
Average Home Value in this Area
Tax History
| Year | Tax Paid | Tax Assessment Tax Assessment Total Assessment is a certain percentage of the fair market value that is determined by local assessors to be the total taxable value of land and additions on the property. | Land | Improvement |
|---|---|---|---|---|
| 2025 | $21,588 | $403,130 | $166,710 | $236,420 |
| 2024 | $21,588 | $317,700 | $140,370 | $177,330 |
| 2023 | $21,564 | $317,700 | $140,370 | $177,330 |
| 2022 | $23,434 | $326,630 | $131,590 | $195,040 |
| 2021 | $23,351 | $326,630 | $131,590 | $195,040 |
| 2020 | $23,136 | $313,500 | $133,630 | $179,870 |
| 2019 | $22,826 | $313,500 | $133,630 | $179,870 |
| 2018 | $20,024 | $279,810 | $105,280 | $174,530 |
| 2017 | $19,892 | $279,810 | $105,280 | $174,530 |
| 2016 | $17,403 | $233,130 | $70,190 | $162,940 |
| 2015 | $17,557 | $233,130 | $70,190 | $162,940 |
| 2014 | $18,278 | $233,130 | $26,600 | $206,530 |
Property History
| Date | Event | Price | List to Sale | Price per Sq Ft |
|---|---|---|---|---|
| 10/05/2025 10/05/25 | Pending | -- | -- | -- |
| 10/02/2025 10/02/25 | For Sale | $2,350,000 | -- | $437 / Sq Ft |
Purchase History
| Date | Type | Sale Price | Title Company |
|---|---|---|---|
| Warranty Deed | $1,300,000 | None Available | |
| Trustee Deed | $1,175,000 | None Available | |
| Warranty Deed | $600,000 | None Available | |
| Interfamily Deed Transfer | -- | None Available |
Mortgage History
| Date | Status | Loan Amount | Loan Type |
|---|---|---|---|
| Open | $850,000 | New Conventional | |
| Previous Owner | $526,500 | Purchase Money Mortgage |
Source: MARIS MLS
MLS Number: MIS25065469
APN: 18K-24-0850
- 212 Gay Ave
- 155 Gay Ave Unit 7
- 8333 Kingsbury Blvd
- 248 Gay Ave
- 8145 University Dr
- 8032 Lafon Place
- 8250 Forsyth Blvd Unit 109
- 8250 Forsyth Blvd Unit 303
- 8250 Forsyth Blvd Unit 402
- 8250 Forsyth Blvd Unit 408
- 8250 Forsyth Blvd Unit 405
- 8250 Forsyth Blvd Unit 210
- 8250 Forsyth Blvd Unit 103
- 8250 Forsyth Blvd Unit 209
- 8250 Forsyth Blvd Unit 404
- 8250 Forsyth Blvd Unit 105
- 8250 Forsyth Blvd Unit 208
- 8250 Forsyth Blvd Unit 401
- 8250 Forsyth Blvd Unit 310
- 8250 Forsyth Blvd Unit 107
