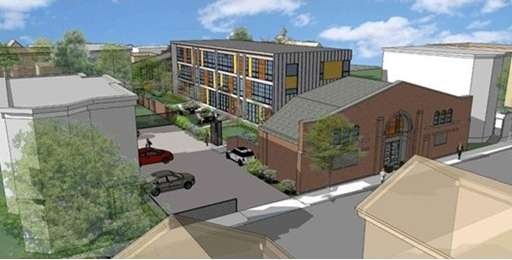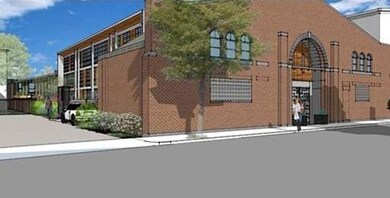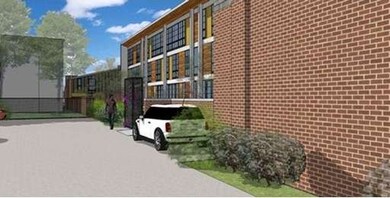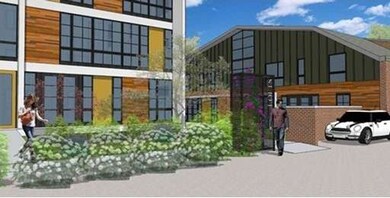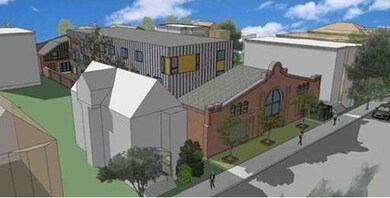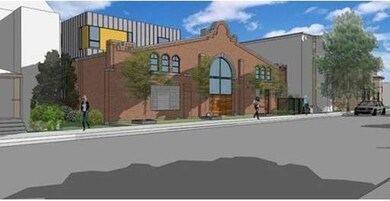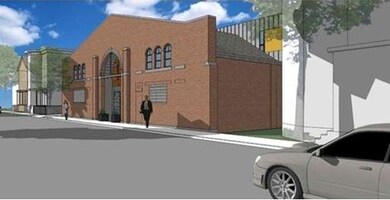
211 Tremont St Unit 9 Somerville, MA 02143
About This Home
As of January 2018We are thrilled to present Two Squares Lofts, 11 adapted reuse lofts with historic references is slated for occupancy in July. The developers approached the Somerville Historic Commission to preserve the brick facades, gutting out the middle of the block long building and building a new one within a courtyard setting. There are 11 lofts, some flats and some multi-level all offering broad open plans, ultra high ceilings and distinct bedrooms. Each has a wall of Pella windows and doors. Some have private patio & basement storage areas. There is oak flooring throughout, contemporary finishes, master bedroom suites with walk-in closets. The location close by Union Square and the Greenline extension stop and nearby Inman Square is ideal for urban life and walkability to so many restaurants, shopping and amenities. Currently under construction, but walls are in some units, kitchens are going in. Units range from 1,404 sq ft to 2,250 sq ft., prices: $779,000 to $1,099,000.
Last Agent to Sell the Property
Berkshire Hathaway HomeServices Robert Paul Properties Listed on: 03/25/2015

Last Buyer's Agent
Wendy Reservitz
Coldwell Banker Realty - Lexington

Property Details
Home Type
Condominium
Est. Annual Taxes
$10,625
Year Built
1903
Lot Details
0
Listing Details
- Unit Level: 2
- Unit Placement: Upper, Middle
- Special Features: NewHome
- Property Sub Type: Condos
- Year Built: 1903
Interior Features
- Appliances: Range, Dishwasher, Disposal, Microwave, Refrigerator
- Has Basement: Yes
- Primary Bathroom: Yes
- Number of Rooms: 5
- Amenities: Public Transportation, Shopping, Highway Access, Private School, T-Station
- Electric: 100 Amps
- Energy: Insulated Windows, Insulated Doors, Prog. Thermostat
- Flooring: Wood
- Insulation: Full, Mixed
- Interior Amenities: Cable Available
- Bedroom 2: Third Floor
- Bathroom #1: First Floor
- Bathroom #2: Third Floor
- Bathroom #3: Third Floor
- Kitchen: Second Floor
- Laundry Room: Third Floor
- Living Room: Second Floor
- Master Bedroom: Third Floor
- Master Bedroom Description: Bathroom - Full, Closet - Walk-in, Flooring - Hardwood
- Dining Room: Second Floor
Exterior Features
- Roof: Rubber
- Exterior: Clapboard, Other (See Remarks)
Garage/Parking
- Parking: Off-Street, On Street Permit, Deeded
- Parking Spaces: 1
Utilities
- Cooling: Central Air, Individual, Unit Control
- Heating: Forced Air, Gas, Individual, Unit Control
- Hot Water: Natural Gas
- Utility Connections: for Gas Range
Condo/Co-op/Association
- Condominium Name: Two Squares Lofts
- Association Fee Includes: Master Insurance, Exterior Maintenance, Landscaping, Snow Removal, Refuse Removal, Reserve Funds
- Association Pool: No
- Management: Professional - Off Site, Developer Control
- Pets Allowed: Yes w/ Restrictions
- No Units: 11
- Unit Building: 9
Ownership History
Purchase Details
Home Financials for this Owner
Home Financials are based on the most recent Mortgage that was taken out on this home.Purchase Details
Home Financials for this Owner
Home Financials are based on the most recent Mortgage that was taken out on this home.Similar Homes in the area
Home Values in the Area
Average Home Value in this Area
Purchase History
| Date | Type | Sale Price | Title Company |
|---|---|---|---|
| Not Resolvable | $940,000 | -- | |
| Not Resolvable | $779,000 | -- |
Mortgage History
| Date | Status | Loan Amount | Loan Type |
|---|---|---|---|
| Open | $50,000 | Unknown | |
| Previous Owner | $311,600 | New Conventional |
Property History
| Date | Event | Price | Change | Sq Ft Price |
|---|---|---|---|---|
| 01/25/2018 01/25/18 | Sold | $940,000 | +7.4% | $694 / Sq Ft |
| 01/08/2018 01/08/18 | Pending | -- | -- | -- |
| 01/02/2018 01/02/18 | For Sale | $875,000 | +12.3% | $646 / Sq Ft |
| 10/02/2015 10/02/15 | Sold | $779,000 | 0.0% | $569 / Sq Ft |
| 06/02/2015 06/02/15 | Pending | -- | -- | -- |
| 04/27/2015 04/27/15 | Off Market | $779,000 | -- | -- |
| 03/25/2015 03/25/15 | For Sale | $779,000 | -- | $569 / Sq Ft |
Tax History Compared to Growth
Tax History
| Year | Tax Paid | Tax Assessment Tax Assessment Total Assessment is a certain percentage of the fair market value that is determined by local assessors to be the total taxable value of land and additions on the property. | Land | Improvement |
|---|---|---|---|---|
| 2025 | $10,625 | $973,900 | $0 | $973,900 |
| 2024 | $10,354 | $984,200 | $0 | $984,200 |
| 2023 | $10,195 | $986,000 | $0 | $986,000 |
| 2022 | $9,592 | $942,200 | $0 | $942,200 |
| 2021 | $9,302 | $912,900 | $0 | $912,900 |
| 2020 | $9,126 | $904,500 | $0 | $904,500 |
| 2019 | $8,834 | $821,000 | $0 | $821,000 |
| 2018 | $8,678 | $767,300 | $0 | $767,300 |
| 2017 | $8,470 | $725,800 | $0 | $725,800 |
Agents Affiliated with this Home
-
W
Seller's Agent in 2018
Wendy Reservitz
Coldwell Banker Realty - Lexington
-
C
Buyer's Agent in 2018
Chris Young
Compass
-
Louise Olson
L
Seller's Agent in 2015
Louise Olson
Berkshire Hathaway HomeServices Robert Paul Properties
(617) 470-5077
6 Total Sales
Map
Source: MLS Property Information Network (MLS PIN)
MLS Number: 71806348
APN: SOME-000083-B000000-000031-000009
- 190 Tremont St Unit 1
- 432 Norfolk St Unit 4G
- 118 Prospect St Unit 306
- 118 Prospect St Unit 102
- 80 Webster Ave Unit 3H
- 392 Norfolk St Unit 1
- 309 Elm St Unit 3
- 305 Webster Ave Unit 109
- 1093 Cambridge St
- 355 Prospect St
- 63 Oak St Unit 3
- 469 Windsor St Unit 1
- 54 Springfield St Unit 1
- 36 Springfield St Unit 3
- 7 Palermo St Unit 7
- 149 Willow St
- 43 Lincoln St
- 31 Hunting St
- 142 Amory St Unit 1
- 4 Emerson St Unit 2
