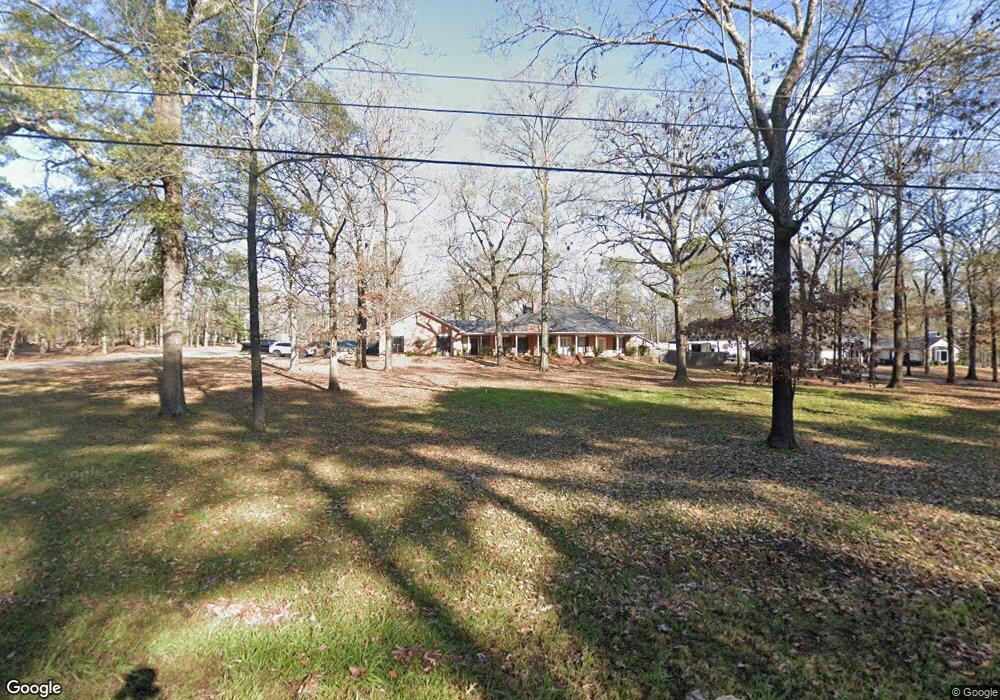211 Vance Rd Benton, LA 71006
Estimated Value: $405,000 - $455,163
3
Beds
3
Baths
2,200
Sq Ft
$195/Sq Ft
Est. Value
About This Home
This home is located at 211 Vance Rd, Benton, LA 71006 and is currently estimated at $429,041, approximately $195 per square foot. 211 Vance Rd is a home located in Bossier Parish with nearby schools including Kingston Elementary School, Benton Middle School, and Benton High School.
Ownership History
Date
Name
Owned For
Owner Type
Purchase Details
Closed on
Oct 4, 2023
Sold by
Home Sweet Homes Interiors And Investmen
Bought by
Paul Brian Alan and Paul Amy Cox
Current Estimated Value
Home Financials for this Owner
Home Financials are based on the most recent Mortgage that was taken out on this home.
Original Mortgage
$384,000
Outstanding Balance
$375,211
Interest Rate
7.23%
Mortgage Type
New Conventional
Estimated Equity
$53,830
Purchase Details
Closed on
Nov 17, 2022
Sold by
Granger Emma
Bought by
Chandler Arthur Liewellyn
Purchase Details
Closed on
Mar 17, 2015
Sold by
Prock Dorothy Louise Chandler and Moore Sherry Diane Chandler
Bought by
V And R Hines Llc
Create a Home Valuation Report for This Property
The Home Valuation Report is an in-depth analysis detailing your home's value as well as a comparison with similar homes in the area
Home Values in the Area
Average Home Value in this Area
Purchase History
| Date | Buyer | Sale Price | Title Company |
|---|---|---|---|
| Paul Brian Alan | $484,000 | None Listed On Document | |
| Chandler Arthur Liewellyn | -- | -- | |
| V And R Hines Llc | $170,000 | None Available |
Source: Public Records
Mortgage History
| Date | Status | Borrower | Loan Amount |
|---|---|---|---|
| Open | Paul Brian Alan | $384,000 |
Source: Public Records
Tax History
| Year | Tax Paid | Tax Assessment Tax Assessment Total Assessment is a certain percentage of the fair market value that is determined by local assessors to be the total taxable value of land and additions on the property. | Land | Improvement |
|---|---|---|---|---|
| 2024 | $4,093 | $41,389 | $2,860 | $38,529 |
| 2023 | $3,412 | $26,594 | $2,860 | $23,734 |
| 2022 | $3,394 | $26,594 | $2,860 | $23,734 |
| 2021 | $2,409 | $26,594 | $2,860 | $23,734 |
| 2020 | $2,409 | $26,594 | $2,860 | $23,734 |
| 2019 | $2,304 | $25,526 | $2,000 | $23,526 |
| 2018 | $3,043 | $23,900 | $2,000 | $21,900 |
| 2017 | $3,008 | $23,900 | $2,000 | $21,900 |
| 2016 | $3,008 | $23,900 | $2,000 | $21,900 |
| 2015 | $2,831 | $23,840 | $2,000 | $21,840 |
| 2014 | $1,950 | $23,840 | $2,000 | $21,840 |
Source: Public Records
Map
Nearby Homes
- 229 Morgan Ct
- 232 Morgan Ct
- 1916 Palmetto Rd
- 110 Saint Andrews
- 109 Country Club Dr
- 122 Augusta Ave
- 504 Linden Cir
- 715 Julesburg Ln
- 857 Walstonburg Ln
- 849 Walstonburg Ln
- 837 Walstonburg Ln
- 807 Walstonburg Ln
- 722 Julesburg Ln
- 703 Julesburg Ln
- 916 Aaron Ln
- 192 Saint Andrews
- 204 Saint Andrews
- 260 Duval St
- 180 St Andrews Ln
- 107 Spy Glass Hill Dr
Your Personal Tour Guide
Ask me questions while you tour the home.
