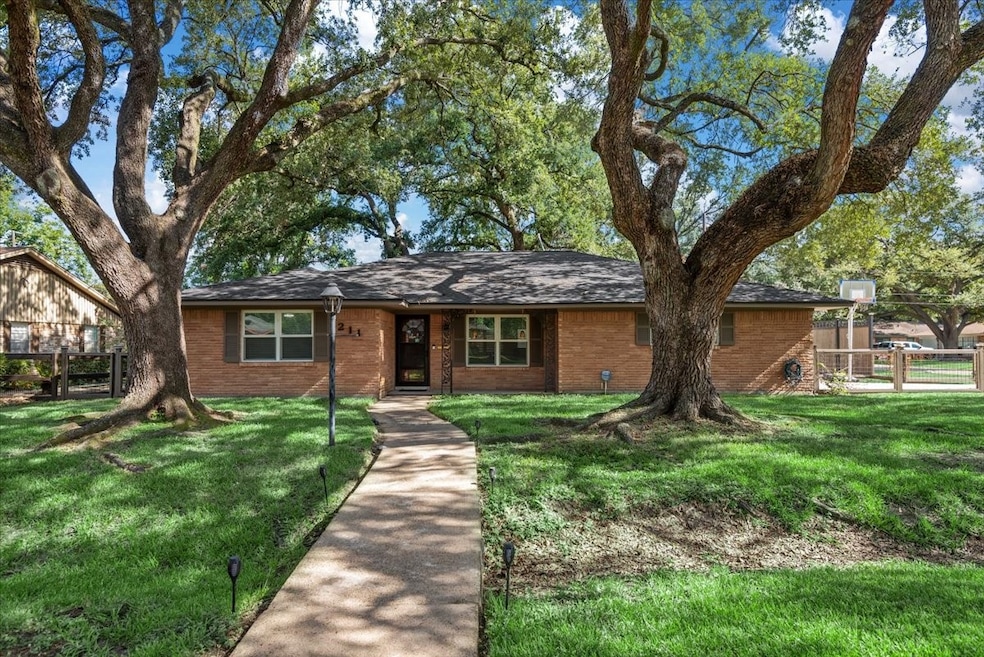211 Vashti Dr Houston, TX 77037
Aldine NeighborhoodEstimated payment $2,140/month
Highlights
- Traditional Architecture
- Central Heating and Cooling System
- 1-Story Property
- Electric Gate
- 2 Car Garage
About This Home
Welcome to 211 Vashti Dr, a beautifully updated 3-bedroom, 2-bath home with an additional office, perfect for work or study. Inside, you’ll find a remodeled kitchen with modern finishes and updated bathrooms offering comfort and style. The home features tall privacy fences and a roof that’s only 2 years old, giving peace of mind for years to come. A highlight of the property is the oversized workshop/garage with a retractable gate, ideal for projects, storage, or extra parking. With thoughtful upgrades throughout and plenty of space inside and out, this property is move-in ready and versatile for any lifestyle.
Home Details
Home Type
- Single Family
Est. Annual Taxes
- $3,488
Year Built
- Built in 1962
Lot Details
- 10,648 Sq Ft Lot
Parking
- 2 Car Garage
- Garage Door Opener
- Driveway
- Electric Gate
- Additional Parking
Home Design
- Traditional Architecture
- Brick Exterior Construction
- Slab Foundation
- Composition Roof
Interior Spaces
- 2,085 Sq Ft Home
- 1-Story Property
- Washer and Electric Dryer Hookup
Kitchen
- Oven
- Gas Cooktop
- Dishwasher
- Disposal
Bedrooms and Bathrooms
- 3 Bedrooms
- 2 Full Bathrooms
Schools
- Joe E Moreno Elementary School
- Fonville Middle School
- Sam Houston Math Science And Technology Center High School
Utilities
- Central Heating and Cooling System
- Heating System Uses Gas
Community Details
- Durkee Manor Subdivision
Map
Home Values in the Area
Average Home Value in this Area
Tax History
| Year | Tax Paid | Tax Assessment Tax Assessment Total Assessment is a certain percentage of the fair market value that is determined by local assessors to be the total taxable value of land and additions on the property. | Land | Improvement |
|---|---|---|---|---|
| 2024 | $2,001 | $278,872 | $79,236 | $199,636 |
| 2023 | $2,001 | $328,565 | $79,236 | $249,329 |
| 2022 | $2,799 | $264,853 | $52,824 | $212,029 |
| 2021 | $2,711 | $178,876 | $35,216 | $143,660 |
| 2020 | $2,567 | $156,983 | $35,216 | $121,767 |
| 2019 | $2,938 | $159,157 | $35,216 | $123,941 |
| 2018 | $1,898 | $124,701 | $28,613 | $96,088 |
| 2017 | $2,057 | $96,040 | $28,613 | $67,427 |
| 2016 | $1,991 | $92,927 | $28,613 | $64,314 |
| 2015 | $125 | $89,105 | $28,613 | $60,492 |
| 2014 | $125 | $80,785 | $28,613 | $52,172 |
Property History
| Date | Event | Price | Change | Sq Ft Price |
|---|---|---|---|---|
| 08/29/2025 08/29/25 | Pending | -- | -- | -- |
| 08/19/2025 08/19/25 | For Sale | $350,000 | -- | $168 / Sq Ft |
Purchase History
| Date | Type | Sale Price | Title Company |
|---|---|---|---|
| Vendors Lien | -- | Fidelity National Tuitle |
Mortgage History
| Date | Status | Loan Amount | Loan Type |
|---|---|---|---|
| Open | $134,178 | New Conventional | |
| Closed | $137,464 | FHA |
Source: Houston Association of REALTORS®
MLS Number: 29247965
APN: 0923240000006
- 230 W Canino Rd
- 623 E Canino Rd
- 7557 Meadowview Dr
- 7509 Meadowview Dr
- TBD E Little York Rd
- 7510 Meadowyork St
- 8514 Lorna St
- 218 Havner Ln
- 602 E Little York Rd
- 8114 Cheswick Dr
- 8605 Airline Dr
- 220 W Little York Rd
- 7713 Airline Dr
- 8410 Berwyn Dr
- 153 E Rittenhouse St
- 118 W Rittenhouse St
- 205 W Rittenhouse St
- 523 Dunkley Dr
- 706 Savonna
- 404 Gulf Bank Rd







