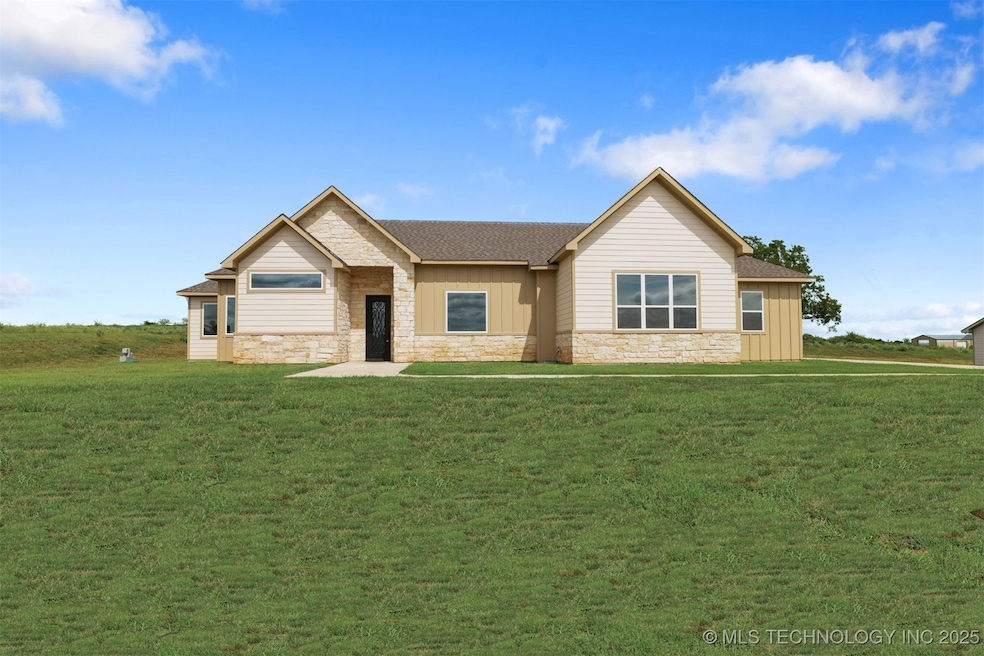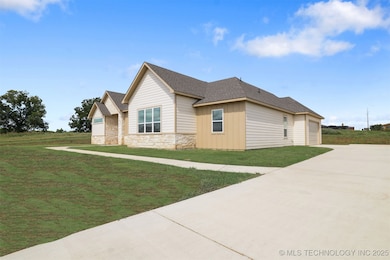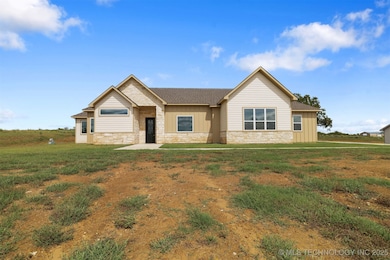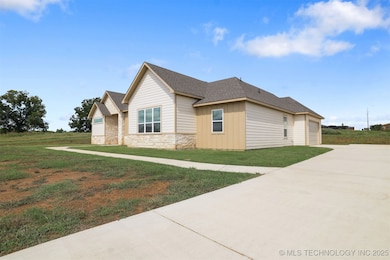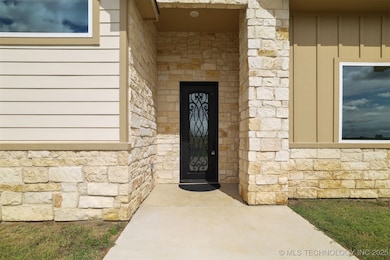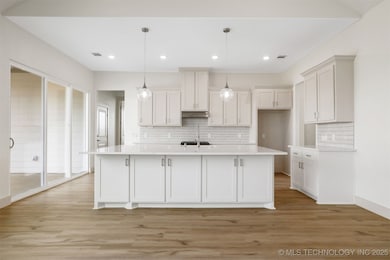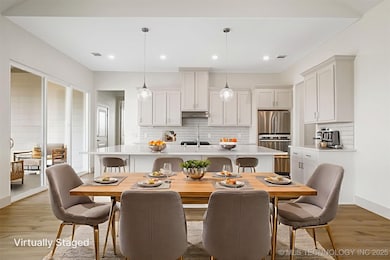211 Vaughn Ln Calera, OK 74730
Estimated payment $2,565/month
Highlights
- Freestanding Bathtub
- Wood Flooring
- Quartz Countertops
- Vaulted Ceiling
- 1 Fireplace
- No HOA
About This Home
"Nestled on a sprawling 1.2-acre lot in the coveted Holley Estates of Calera, this newly built home exemplifies modern luxury with custom features throughout. Designed with the utmost attention to detail, the residence blends elegant finishes with a functional layout that perfectly balances comfort and style. Boasting 5 spacious bedrooms, 3 beautifully appointed bathrooms, and an adaptable study or guest room, this home is ideal for families, remote workers, or those seeking multigenerational living.
The amazing open-concept living area is defined by soaring vaulted ceilings, abundant natural light that highlights the premium luxury finishes. Every corner of this home speaks to quality, from the custom cabinetry in the kitchen to the elegant quartz countertops and high-end appliances. The chef’s kitchen is outfitted with a vented range hood, built-in microwave, and a generously sized walk-in pantry—ensuring both beauty and practicality. The private primary suite offers a serene retreat, complete with a spacious walk-in closet, freestanding soaking tub, a designer-tiled walk-in shower, and dual vanities—each custom-designed to elevate your daily routine.
The home's layout has been thoughtfully crafted for comfort and convenience, with bedrooms two and three sharing a Jack-and-Jill bath featuring custom tiled surrounds and a double vanity. A third full bath, easily accessible from the flex space, ensures guests or family members have privacy and easy access.
Step outside onto the expansive covered back porch, the perfect place to unwind or entertain while taking in the panoramic views of the vast backyard. Whether it's star-gazing on a clear night or enjoying the sights of nature during the day, this space offers a peaceful escape. The large yard offers endless possibilities for outdoor living, future additions, or recreation. Located just minutes from Highway 75, Choctaw Casino, Beautiful Lake Texoma and the Texas border!! "
Home Details
Home Type
- Single Family
Est. Annual Taxes
- $354
Year Built
- Built in 2025
Lot Details
- 1.2 Acre Lot
- East Facing Home
- Lot Has A Rolling Slope
Parking
- 2 Car Attached Garage
Home Design
- Slab Foundation
- Wood Frame Construction
- Fiberglass Roof
- Wood Siding
- HardiePlank Type
- Asphalt
- Stone
Interior Spaces
- 2,418 Sq Ft Home
- 1-Story Property
- Vaulted Ceiling
- Ceiling Fan
- 1 Fireplace
- Vinyl Clad Windows
- Insulated Windows
- Insulated Doors
- Fire and Smoke Detector
- Washer and Electric Dryer Hookup
Kitchen
- Walk-In Pantry
- Oven
- Stove
- Range
- Microwave
- Plumbed For Ice Maker
- Dishwasher
- Quartz Countertops
Flooring
- Wood
- Laminate
- Tile
Bedrooms and Bathrooms
- 5 Bedrooms
- 3 Full Bathrooms
- Freestanding Bathtub
- Soaking Tub
Accessible Home Design
- Handicap Accessible
- Accessible Entrance
Eco-Friendly Details
- Energy-Efficient Windows
- Energy-Efficient Insulation
- Energy-Efficient Doors
Outdoor Features
- Covered Patio or Porch
Schools
- Calera Elementary School
- Calera High School
Utilities
- Zoned Heating and Cooling
- Programmable Thermostat
- Electric Water Heater
- Aerobic Septic System
Community Details
- No Home Owners Association
- Holley Estates Subdivision
Listing and Financial Details
- Home warranty included in the sale of the property
Map
Home Values in the Area
Average Home Value in this Area
Property History
| Date | Event | Price | List to Sale | Price per Sq Ft |
|---|---|---|---|---|
| 11/21/2025 11/21/25 | For Sale | $480,000 | -- | $199 / Sq Ft |
Source: MLS Technology
MLS Number: 2548030
- 223 Vaughn Ln
- 17 Tabernacle Dr
- 0 Wilderness Rd S Unit 2529587
- 002 Tabernacle Dr
- 001 Tabernacle Dr
- 2 N Wilderness
- 1307 Chickasaw Rd
- 398 Chickasaw Rd
- 1181 Wild Indigo
- 84 Michael
- 131 Michael
- 108 Michael
- 1178 Wild Indigo
- 204 Michael
- 386 Barnett Ln
- 6365 N Highway 69
- 106 Ruby Ln
- 1200 S Mckinley Ave
- 0000 Platter Rd
- 814 S Service Rd
- 2830 Haven Blvd
- 805 S 2nd Ave
- 1912 W Main St
- 1816 W Main St
- 4501 W University Blvd
- 3608 Prairie Crossing
- 3802 W University Blvd
- 19 Sawyer Ln
- 518 W Locust St
- 405 E Jones St
- 3532 Overland Dr
- 1321 N 2nd Ave
- 551 Wilson St
- 2602 Christy Cir
- 13 Bitter Sweet Ln
- 25 Bitter Sweet Ln
- 3925 N 1st Ave
- 511 E Washington St
- 404 E Elm St
- 428 E Elm St
