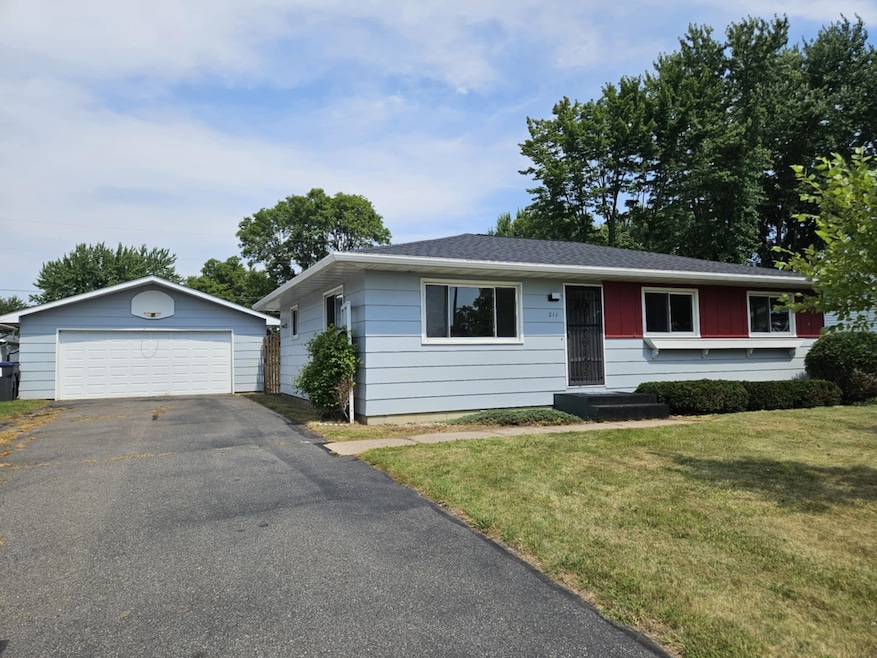
211 W 28th St Marshfield, WI 54449
Estimated payment $1,431/month
Highlights
- Open Floorplan
- Deck
- Wood Flooring
- Marshfield High School Rated A
- Ranch Style House
- Lower Floor Utility Room
About This Home
The perfect ranch to add your personal touch. This 4 bdrm 1.5 bath ranch home on Marshfield's west side...within a walking trail of the Marshfield Park and Zoo! Home has 4 bedrooms on main floor, downstairs is a guest room (no egress window) large rec room, craft/workshop, great for all your projects!!! Dont forget to bring Fido...home has doggy door, fenced in yard, deck with pergola and 2 car detached garage!! You will be HOME just in time to grab a fresh apple off the tree in your NEW back yard!
Listing Agent
SUCCESS REALTY INC Brokerage Phone: 715-897-4321 License #71868-94 Listed on: 08/15/2025
Home Details
Home Type
- Single Family
Est. Annual Taxes
- $2,792
Year Built
- Built in 1970
Lot Details
- 10,019 Sq Ft Lot
- Level Lot
Home Design
- Ranch Style House
- Poured Concrete
- Shingle Roof
- Wood Siding
Interior Spaces
- Open Floorplan
- Ceiling Fan
- Lower Floor Utility Room
- Basement Fills Entire Space Under The House
- Fire and Smoke Detector
Kitchen
- Range
- Dishwasher
Flooring
- Wood
- Linoleum
- Tile
Bedrooms and Bathrooms
- 4 Bedrooms
- Bathroom on Main Level
Laundry
- Laundry on lower level
- Dryer
- Washer
Parking
- 2 Car Detached Garage
- Garage Door Opener
- Driveway Level
Utilities
- Forced Air Heating and Cooling System
- Electric Water Heater
- Public Septic
Additional Features
- Halls are 36 inches wide or more
- Deck
Listing and Financial Details
- Assessor Parcel Number 3304420
Map
Home Values in the Area
Average Home Value in this Area
Tax History
| Year | Tax Paid | Tax Assessment Tax Assessment Total Assessment is a certain percentage of the fair market value that is determined by local assessors to be the total taxable value of land and additions on the property. | Land | Improvement |
|---|---|---|---|---|
| 2024 | $2,793 | $160,700 | $27,800 | $132,900 |
| 2023 | $2,462 | $160,700 | $27,800 | $132,900 |
| 2022 | $2,415 | $99,000 | $17,700 | $81,300 |
| 2021 | $2,255 | $99,000 | $17,700 | $81,300 |
| 2020 | $2,270 | $99,000 | $17,700 | $81,300 |
| 2019 | $2,159 | $99,000 | $17,700 | $81,300 |
| 2018 | $2,095 | $99,000 | $17,700 | $81,300 |
| 2017 | $2,114 | $99,000 | $17,700 | $81,300 |
| 2016 | $2,097 | $99,000 | $17,700 | $81,300 |
| 2015 | $2,101 | $99,000 | $17,700 | $81,300 |
Property History
| Date | Event | Price | Change | Sq Ft Price |
|---|---|---|---|---|
| 08/15/2025 08/15/25 | For Sale | $219,900 | -- | $120 / Sq Ft |
Purchase History
| Date | Type | Sale Price | Title Company |
|---|---|---|---|
| Warranty Deed | $185,000 | Doma Insurance |
Similar Homes in Marshfield, WI
Source: Central Wisconsin Multiple Listing Service
MLS Number: 22503887
APN: 3304420
- 221 W 27th St
- 2625 Peachtree Cir
- 312 E 17th St
- 1507 S Chestnut Ave
- 000 Mill Creek Rd
- Parcel 3301962 9th St
- 1509 N North Hills Ave
- Lot 34 Daniels Addition
- Lot 32 Daniels Addition
- Outlots 3 & 4 Callaway Dr
- 1604 S Apple Ave
- 1209 S Chestnut Ave
- 1102 S Central Ave
- 1607 S Palmetto Ave
- 1005 S Maple Ave
- 906 S Ash Ave
- 1609 E 21st St
- 1701 E 21st St
- 1408 S Hemlock Ave
- 1209 E 15th St
- 504 E 21st St
- 301 W 17th St
- 801-895 W 17th St
- 701 W 17th St
- 1511 S Locust Ave
- 1506 S Adams Ave
- 900 S Cedar Ave
- 800-1102 Heritage Dr
- 103 W 2nd St
- 711 Hawthorn Ave
- 1018 Laurel St
- 509 W Ives St
- 905 E Grant St
- 810 E Harrison St
- 1007 N Hume Ave
- 1626 N Fig Ave
- 2404 E Forest St
- 1407 N Peach Ave
- 1518 N Peach Ave
- 1808 N Hume Ave






