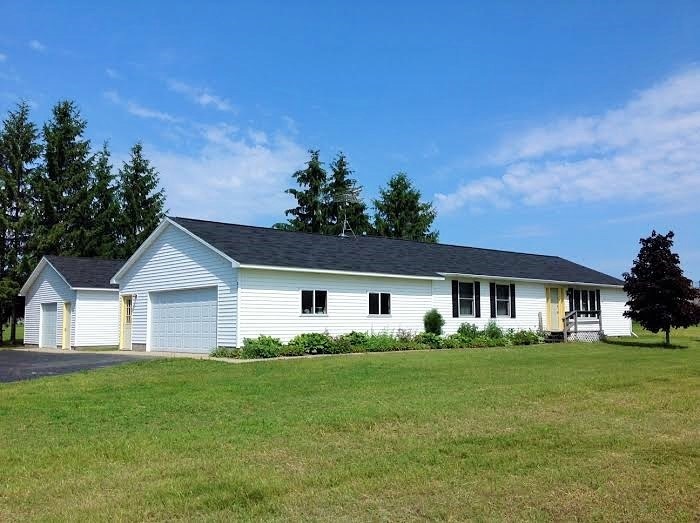
211 W Carpenter St Charlevoix, MI 49720
About This Home
As of August 2019In-town home nestled in a private setting. This home has a great flowing open layout & is complimented w/ an over-sized living & dining room. A split floor plan w/ master suite on one end & guest bedrooms on the other. A deck just off the dining is perfect for summer barbecues. The large basement is ready for you to finish with an egress window already in place. In addition to the attached 28x28 garage there is also a detached 24x30 garage! Home comes fully furnished, includes lawnmower, snowblower & more.
Last Agent to Sell the Property
Joseph Vogelheim
Pat O'Brien & Associates - Charlevoix Listed on: 06/23/2015
Home Details
Home Type
Single Family
Lot Details
0
Listing Details
- Class: RESIDENTIAL
- Type: Residential
- Measurement Source: Agent
- Personal Prop Inc: Y
- Personal Prop Value: $7500
- Section: 27
- S E V Yr: $70,800/2015
- Special Features: None
- Property Sub Type: Detached
Interior Features
- Features: Ceiling Fans, Deck, Dishwasher, Dryer, Garbage Disposal, Paved Drive, Range, Refrigerator, Washer
- Total Finished Sq Ft: 1526
- Master Bedroom: Dimensions: 13.3 x 14, On Level: Main
- Bedroom 2: Dimensions: 13.3 x 11.9, On Level: Main
- Bedroom 3: Dimensions: 13.3 x 11, On Level: Main
- Bedroom 4: On Level: N/A
- Total Rooms: 5
- Basement: Full
- Dining Room: Dimensions: 13.3 x 13.6, On Level: Main
- Kitchen: Dimensions: 13.3 x 10.4, On Level: Main
- Family Room: On Level: N/A
- Living Room: Dimensions: 13.3 x 20.4, On Level: Main
- Above Grade Finished Sq Ft: 1526
- Bathroom 1: Dimensions: 13.3 x 14 mstr, On Level: Main
- Bathroom 2: Dimensions: 5.3 x 9.2, On Level: Main
- Number Of Bedrooms: 3
- Full Bathrooms: 2
- Rooms 1: On Level: N/A
- Rooms 2: On Level: N/A
- Windows: Wood Sash, Insulated
Exterior Features
- Construction: Modular-BOCA-Wood Frame
- Roof: Asphalt Shingle
- Waterfront Water Access: Neither
Garage/Parking
- Garage Carport: Garage-Attached, Garage-Detached
- Gar Car Capacity: Two
Utilities
- Heat Type: Hot Water Baseboard
- Sewer: City
- Water: City
- Water Heater: Natural Gas
Schools
- School District: Charlevoix
Lot Info
- Estimated Lot Dimensions: 100 x 183
- Estimated Number of Acres: 0.42
- Zoning: residential
Tax Info
- Assessor Parcel Number: 052-227-040-15
Similar Homes in Charlevoix, MI
Home Values in the Area
Average Home Value in this Area
Property History
| Date | Event | Price | Change | Sq Ft Price |
|---|---|---|---|---|
| 08/01/2019 08/01/19 | Sold | $226,000 | -3.6% | $80 / Sq Ft |
| 04/17/2019 04/17/19 | For Sale | $234,500 | +58.4% | $83 / Sq Ft |
| 12/29/2015 12/29/15 | Sold | $148,000 | -7.4% | $97 / Sq Ft |
| 12/08/2015 12/08/15 | Pending | -- | -- | -- |
| 06/23/2015 06/23/15 | For Sale | $159,900 | -- | $105 / Sq Ft |
Tax History Compared to Growth
Agents Affiliated with this Home
-
B
Seller's Agent in 2019
Bill Dietrich
Real Estate One - Charlevoix
(231) 633-1353
30 in this area
58 Total Sales
-
S
Buyer's Agent in 2019
Susan McNamara
Berkshire Hathaway HomeServices Real Estate
-
J
Seller's Agent in 2015
Joseph Vogelheim
Pat O'Brien & Associates - Charlevoix
Map
Source: Northern Michigan MLS
MLS Number: 445143
APN: 052-227-040-15
- 1105 Grant St
- 202 W Carpenter St
- 1415 Bridge St
- 108 W Upright St
- 106 E Lincoln St
- 403 W Lincoln St
- 900 May St
- 48 Michigan 66 Unit 48
- 123 Michigan 66 Unit 123
- 306 Antrim St
- 0000 U S 31
- 12877 U S 31
- 11640 U S 31
- 310 Mason St
- 202 E Hurlbut St
- 111 Belvedere Ave
- 401 Antrim St
- 316 Park Ave
- 105 Ferry Ave
- TBD U S 31
