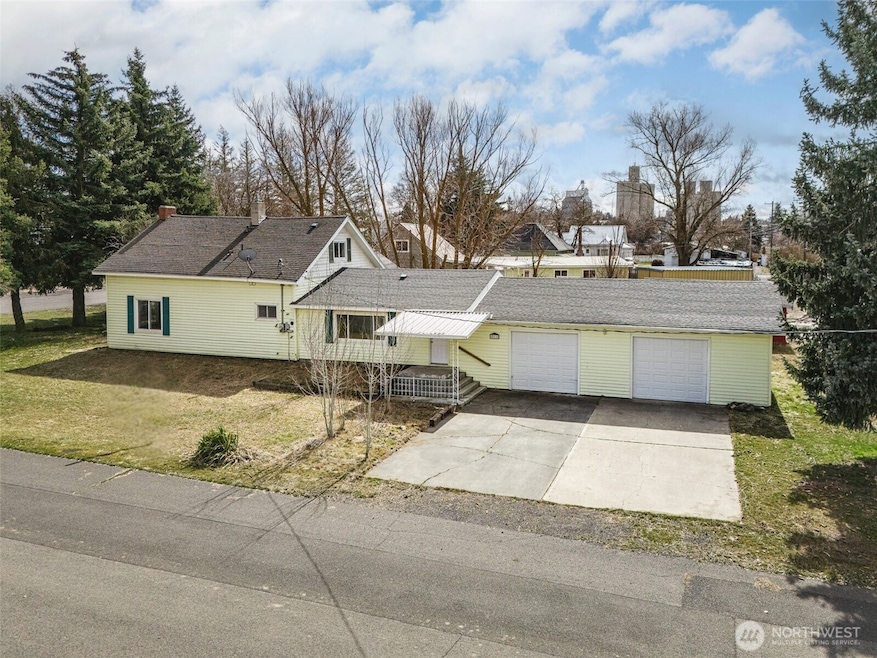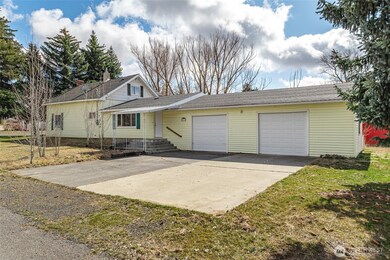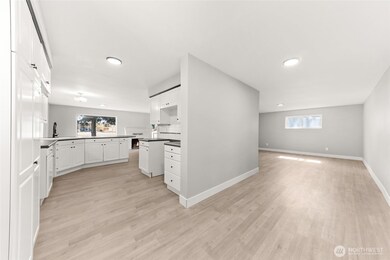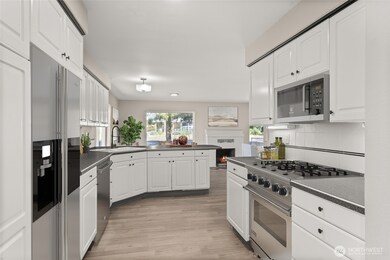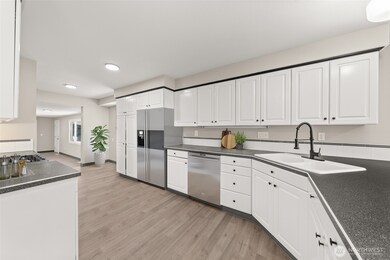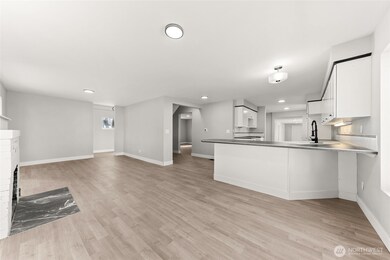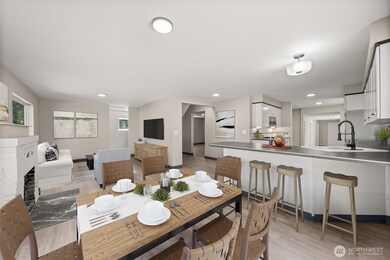
211 W Linden St Harrington, WA 99134
Estimated payment $1,831/month
Highlights
- RV Access or Parking
- Traditional Architecture
- No HOA
- Territorial View
- Corner Lot
- 4 Car Garage
About This Home
Escape the hustle and bustle of the city in this fully remodeled 4-bedroom, 2-bathroom home with a 4-car garage, situated on an oversized corner lot. The main floor offers a spacious kitchen with new stainless-steel appliances, a dining room with a cozy fireplace, a large living room, two bedrooms, two bathrooms, and convenient main floor laundry. Upstairs, you'll find two additional bedrooms and a versatile living room or rec room. Walk outside and enjoy the spacious oversized lot which is perfect for entertaining friends. Other features include forced air heat and central A/C. Conveniently located close to Lake Roosevelt, schools, and the Harrington golf course with easy access to the freeway.
Source: Northwest Multiple Listing Service (NWMLS)
MLS#: 2359851
Home Details
Home Type
- Single Family
Est. Annual Taxes
- $2,421
Year Built
- Built in 1890
Lot Details
- 0.33 Acre Lot
- Lot Dimensions are 145 x 99
- North Facing Home
- Partially Fenced Property
- Corner Lot
- Level Lot
Parking
- 4 Car Garage
- Driveway
- Off-Street Parking
- RV Access or Parking
Home Design
- Traditional Architecture
- Composition Roof
- Vinyl Construction Material
Interior Spaces
- 2,305 Sq Ft Home
- 1.5-Story Property
- Wood Burning Fireplace
- Laminate Flooring
- Territorial Views
- Storm Windows
Kitchen
- Stove
- Dishwasher
Bedrooms and Bathrooms
- Bathroom on Main Level
Schools
- Harrington Elementary School
- Harrington High Middle School
- Harrington High School
Additional Features
- Outbuilding
- Forced Air Heating and Cooling System
Community Details
- No Home Owners Association
- Harrington Subdivision
Listing and Financial Details
- Down Payment Assistance Available
- Visit Down Payment Resource Website
- Legal Lot and Block 11 and 12 / 19
- Assessor Parcel Number 0401019005000
Map
Home Values in the Area
Average Home Value in this Area
Tax History
| Year | Tax Paid | Tax Assessment Tax Assessment Total Assessment is a certain percentage of the fair market value that is determined by local assessors to be the total taxable value of land and additions on the property. | Land | Improvement |
|---|---|---|---|---|
| 2025 | $2,424 | $280,170 | $15,200 | $264,970 |
| 2024 | $2,424 | $280,170 | $15,200 | $264,970 |
| 2023 | $890 | $83,090 | $3,500 | $79,590 |
| 2022 | $887 | $83,090 | $3,500 | $79,590 |
| 2021 | $914 | $83,090 | $3,500 | $79,590 |
| 2019 | $921 | $83,090 | $3,500 | $79,590 |
| 2018 | $1,006 | $83,090 | $3,500 | $79,590 |
| 2017 | $1,030 | $83,090 | $3,500 | $79,590 |
| 2015 | -- | $90,000 | $5,000 | $85,000 |
| 2013 | -- | $90,000 | $5,000 | $85,000 |
Property History
| Date | Event | Price | Change | Sq Ft Price |
|---|---|---|---|---|
| 07/30/2025 07/30/25 | Price Changed | $295,000 | -9.2% | $128 / Sq Ft |
| 06/12/2025 06/12/25 | Price Changed | $325,000 | -4.1% | $141 / Sq Ft |
| 04/16/2025 04/16/25 | For Sale | $339,000 | +747.5% | $147 / Sq Ft |
| 05/17/2021 05/17/21 | Sold | $40,000 | -55.1% | $22 / Sq Ft |
| 04/26/2021 04/26/21 | Pending | -- | -- | -- |
| 04/12/2021 04/12/21 | For Sale | $89,000 | +78.0% | $48 / Sq Ft |
| 03/06/2017 03/06/17 | Sold | $50,000 | -46.6% | $17 / Sq Ft |
| 01/31/2017 01/31/17 | Pending | -- | -- | -- |
| 03/17/2016 03/17/16 | For Sale | $93,600 | -- | $32 / Sq Ft |
Purchase History
| Date | Type | Sale Price | Title Company |
|---|---|---|---|
| Deed | -- | -- | |
| Deed | $91,400 | -- | |
| Deed | $107,000 | -- | |
| Deed | $81,400 | -- | |
| Deed | $95,300 | -- |
Similar Homes in Harrington, WA
Source: Northwest Multiple Listing Service (NWMLS)
MLS Number: 2359851
APN: 0401-019-005000
- 211 N 3rd St
- 34000 Washington 28
- 308 N 2nd
- 205 W Glover St
- 410 W Glover St
- 210 N 1st St
- 404 W Sherlock St
- 16 W Douglas St
- 309 S Coal Creek Rd
- 14816 Harrington-Tokio Rd
- 0 Hwy 28 Unit NWM2340369
- NKA Coal Springs Rd Unit 18xxx Coal Springs R
- 20335 Coal Springs Rd N
- 39680 Bluestem Rd E
- 7th Springs Dairy Rd
- 26506 7 Springs Dairy Rd
- 456 7 Springs Dairy Rd
- 38230 Fitness Ln E
- 26500 Seven Mile Rd N
- 15650 Huddle Corner Rd N
