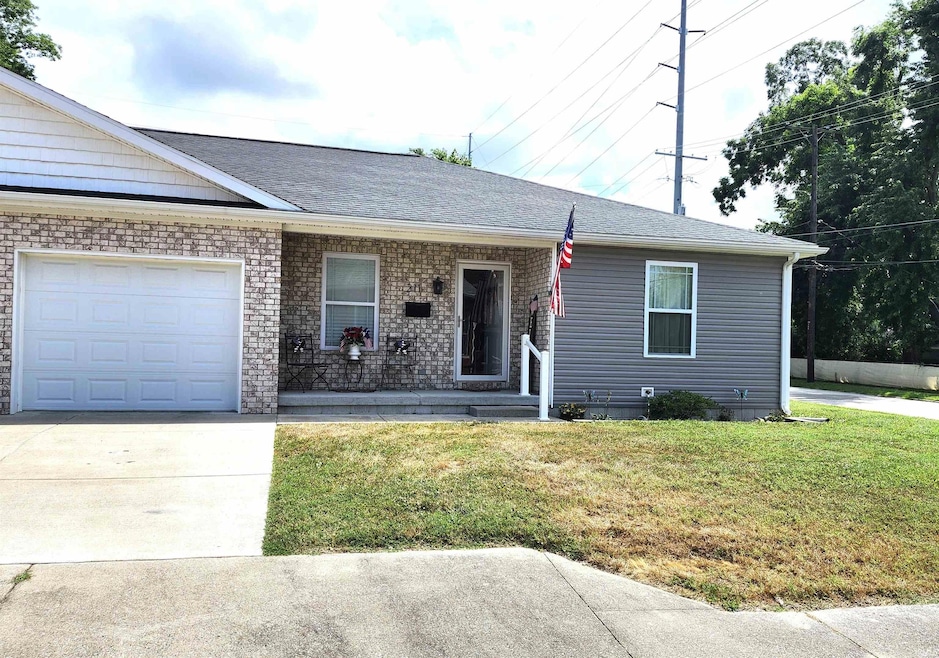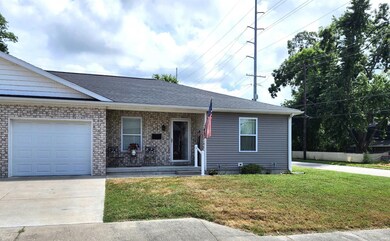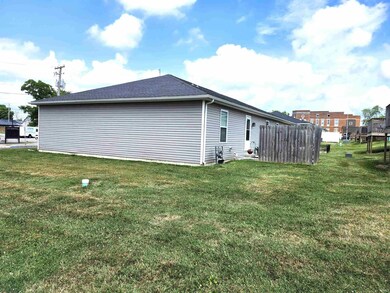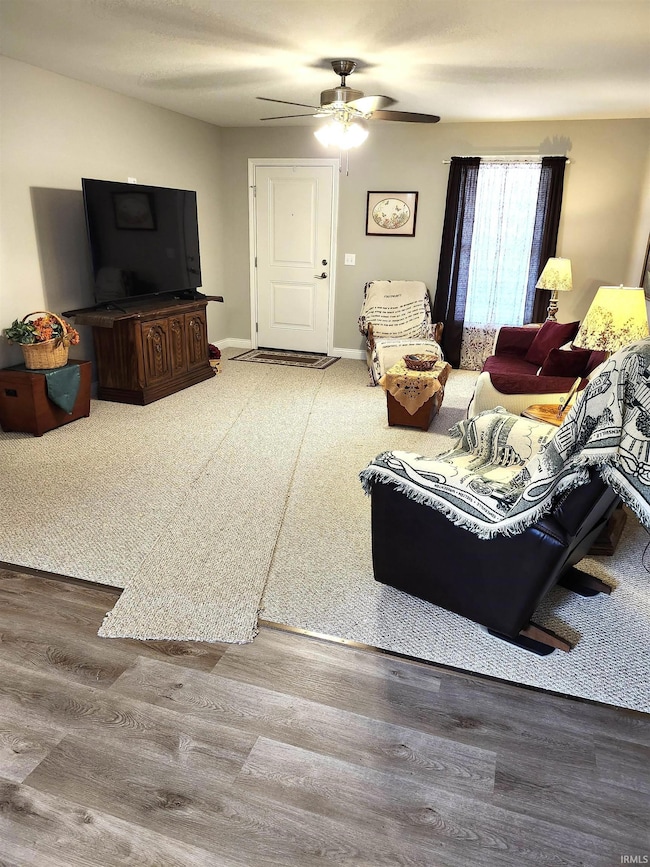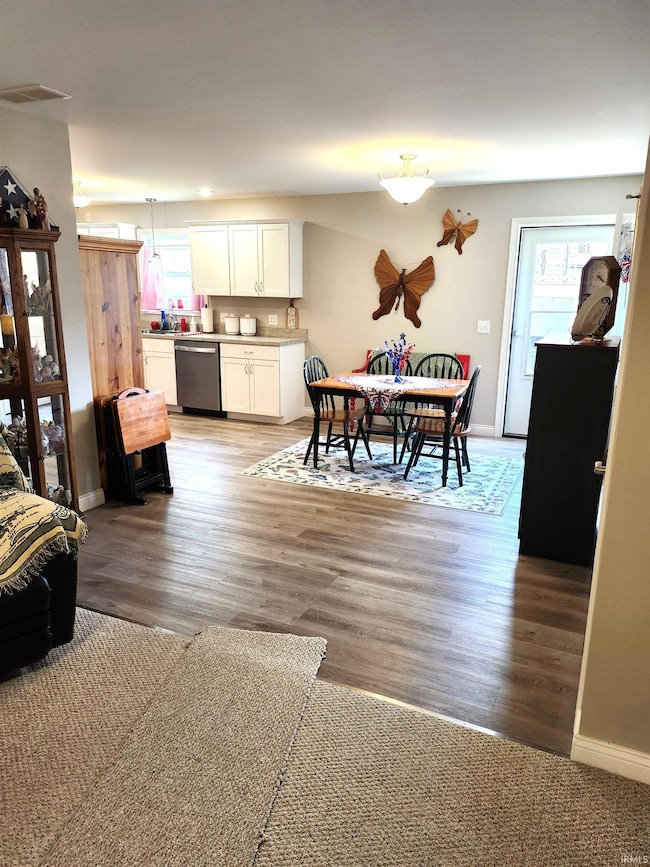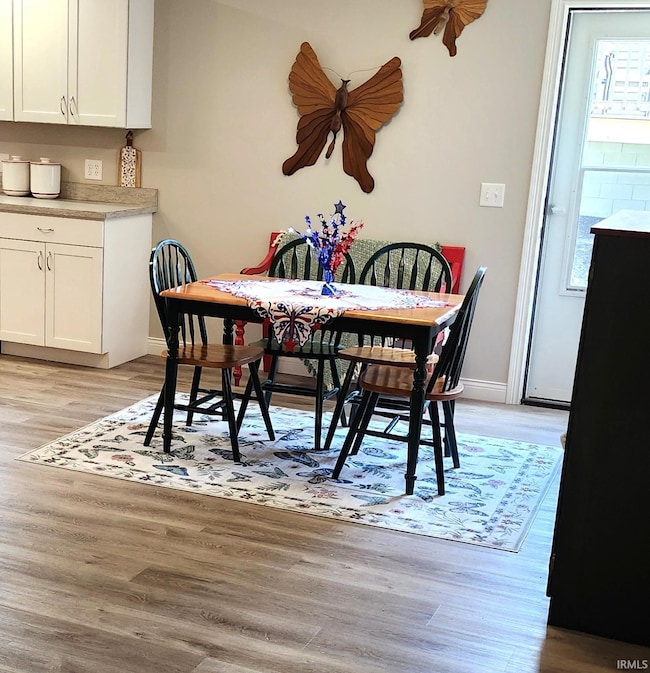211 W Locust St Unit 2 Fort Branch, IN 47648
Estimated payment $1,106/month
Highlights
- Primary Bedroom Suite
- 1 Car Attached Garage
- 1-Story Property
- Gibson Southern High School Rated 9+
- Patio
- Forced Air Heating and Cooling System
About This Home
This one Owner 2 bedroom, 2 bath condo has so much to offer and is move in ready. At approx. 1,100 sq ft this condo with its open floor plan is perfect for those who prefer a newer home without the high price. The kitchen comes fully applianced with refrigerator, dishwasher (rarely used), electric range/oven & microwave. This wonderful home also offers: a washer, dryer and water softener included in the purchase. The 2 bedrooms are nicely sized & the Main Bedroom with full bath offering a walk-in shower. The 2nd bedroom is currently used as a craft room with both bedrooms having nicely sized closets. The 2nd bathroom offers a tub/shower combination The one car garage and large driveway provide good parking space. So much to offer! Just a short walk to restaurants, brewing company and ice cream shop!
Property Details
Home Type
- Condominium
Est. Annual Taxes
- $1,400
Year Built
- Built in 2020
HOA Fees
- $150 Monthly HOA Fees
Parking
- 1 Car Attached Garage
- Garage Door Opener
- Driveway
- Off-Street Parking
Home Design
- Brick Exterior Construction
- Poured Concrete
- Shingle Roof
- Vinyl Construction Material
Interior Spaces
- 1-Story Property
- Ceiling Fan
- Electric Dryer Hookup
Kitchen
- Electric Oven or Range
- Laminate Countertops
- Disposal
Bedrooms and Bathrooms
- 2 Bedrooms
- Primary Bedroom Suite
- 2 Full Bathrooms
Basement
- Block Basement Construction
- Crawl Space
Schools
- Ft. Branch Elementary And Middle School
- Gibson Southern High School
Utilities
- Forced Air Heating and Cooling System
- Heating System Uses Gas
Additional Features
- Energy-Efficient Insulation
- Patio
- Suburban Location
Listing and Financial Details
- Assessor Parcel Number 26-18-13-404-001.385-026
Map
Home Values in the Area
Average Home Value in this Area
Property History
| Date | Event | Price | List to Sale | Price per Sq Ft |
|---|---|---|---|---|
| 11/24/2025 11/24/25 | Pending | -- | -- | -- |
| 10/05/2025 10/05/25 | Price Changed | $158,800 | -3.1% | $144 / Sq Ft |
| 08/31/2025 08/31/25 | Price Changed | $163,800 | -0.6% | $149 / Sq Ft |
| 07/08/2025 07/08/25 | For Sale | $164,800 | -- | $150 / Sq Ft |
Source: Indiana Regional MLS
MLS Number: 202526376
- 209 S Main St
- 403 N West St
- 106 E Oak St
- 504 S Center St
- 512 N Polk St
- 203 S Willard St
- 703 S Center St
- 603 E Park St
- 806 E Park St
- 1012 S Center St
- 205 S Us Highway 41
- 6000 S Us Hwy 41 N
- 10160 S Quail Crossing
- 206 W Gibson St
- 102 S West St
- 115 S Weber Dr
- 301 S 4th Ave
- 411 S West St
- 525 S 8th Ave
- 81 E 200 S
