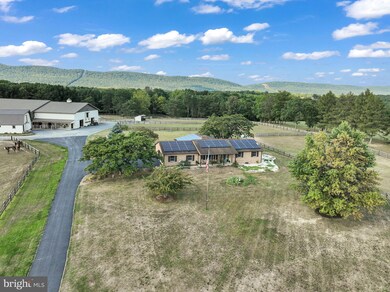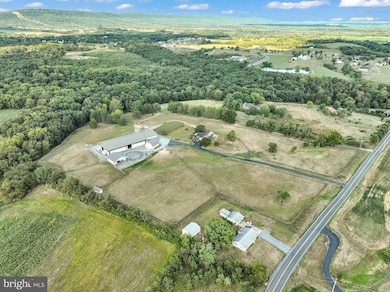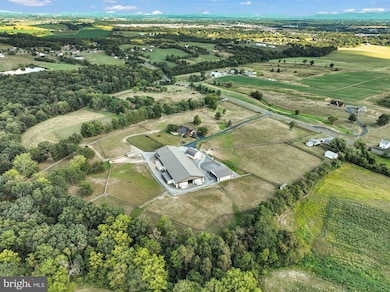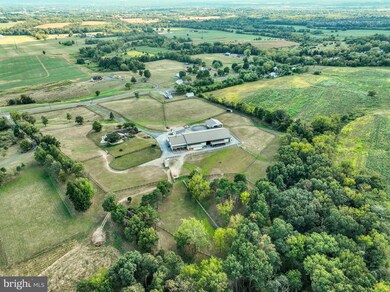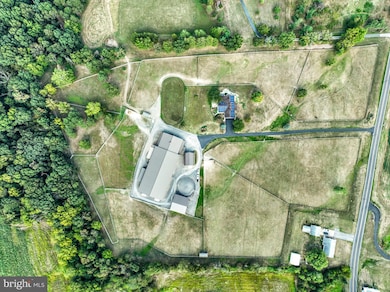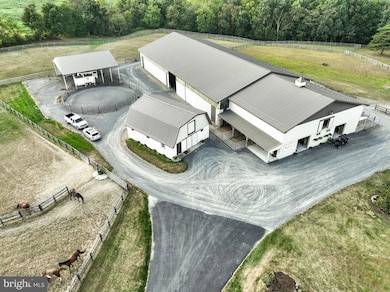211 W Middlesex Dr Carlisle, PA 17013
Estimated payment $8,444/month
Highlights
- Parking available for a boat
- Stables
- Barn or Farm Building
- Eagle View Middle School Rated A
- 23.93 Acre Lot
- Recreation Room
About This Home
Welcome to Dreams Come True Farm, a breathtaking 24-acre equestrian paradise nestled in the heart of coveted Middlesex Twp, within the esteemed Cumberland Valley Schools. This turn-key farm, alive with the spirit of possibility, currently boards 7 horses yet brims with untapped potential for greater rental income. Picture yourself surrounded by 10 lush, fenced pastures, two charming barns, and a sprawling 152x80 ft indoor riding arena with rubber mulch—perfect for chasing equestrian dreams. The immaculate main barn (70x48 ft) boasts 11 indoor/outdoor stalls, a tack room, a fly spray system, and space for 2,500+ hay bales, and is seamlessly connected to the indoor riding arena. A second barn (37x32 ft) allows for plenty of storage/office, or awaits your vision for expansion for more horses. The exterior structures also offer a 48x48 ft carport and additional storage. In addition, this property features a 80mX40m level grass driven dressage arena. Atop a scenic hill, the 2,400 sq ft home captivates with picturesque mountain views from both front and back of the house. Inside, find 3 bedrooms, 2 baths, a 2-car garage, and a partially finished lower level. The open-concept kitchen, with its tall custom cabinetry and gleaming stainless appliances, invites warm gatherings. A grand great room with expansive casement windows frames vibrant sunsets, perfect for cherished family moments. The primary suite is a serene retreat, featuring his-and-hers closets, a luxurious soaking tub, a spacious walk-in closet, and a dual-head shower. A whole-house generator with a large propane tank ensures peace of mind. More than a property, Dreams Come True Farm is a lifestyle—a harmonious blend of equestrian passion and tranquil family living. Seize this rare opportunity to own a legacy estate that stirs the heart and soul!
Listing Agent
(717) 385-3107 benespenshade@gmail.com Keller Williams of Central PA Listed on: 09/05/2025

Home Details
Home Type
- Single Family
Est. Annual Taxes
- $6,330
Year Built
- Built in 1978 | Remodeled in 2004
Lot Details
- 23.93 Acre Lot
- Rural Setting
- Wood Fence
- Property is in excellent condition
- Property is zoned RESIDENTIAL FARM
Parking
- 2 Car Attached Garage
- Side Facing Garage
- Driveway
- Parking available for a boat
Home Design
- Rambler Architecture
- Brick Exterior Construction
- Block Foundation
- Shingle Roof
Interior Spaces
- Property has 1 Level
- Casement Windows
- Family Room
- Living Room
- Dining Room
- Recreation Room
- Utility Room
- Laundry on main level
- Partially Finished Basement
- Basement Fills Entire Space Under The House
Kitchen
- Double Oven
- Electric Oven or Range
- Built-In Microwave
- Dishwasher
Flooring
- Carpet
- Tile or Brick
- Vinyl
Bedrooms and Bathrooms
- 3 Main Level Bedrooms
- Hydromassage or Jetted Bathtub
Outdoor Features
- Patio
- Outbuilding
- Porch
Schools
- Middlesex Elementary School
- Eagle View Middle School
- Cumberland Valley High School
Horse Facilities and Amenities
- Horses Allowed On Property
- Paddocks
- Stables
- Arena
- Riding Ring
Utilities
- Forced Air Heating and Cooling System
- Heating System Uses Oil
- Heat Pump System
- Back Up Oil Heat Pump System
- Heating System Powered By Owned Propane
- Electric Baseboard Heater
- 200+ Amp Service
- Well
- Electric Water Heater
- On Site Septic
Additional Features
- Solar Heating System
- Barn or Farm Building
Community Details
- No Home Owners Association
Listing and Financial Details
- Tax Lot 1
- Assessor Parcel Number 21-06-0017-002
Map
Home Values in the Area
Average Home Value in this Area
Tax History
| Year | Tax Paid | Tax Assessment Tax Assessment Total Assessment is a certain percentage of the fair market value that is determined by local assessors to be the total taxable value of land and additions on the property. | Land | Improvement |
|---|---|---|---|---|
| 2025 | $6,162 | $560,400 | $223,600 | $336,800 |
| 2024 | $5,885 | $352,800 | $16,000 | $336,800 |
| 2023 | $5,586 | $352,800 | $16,000 | $336,800 |
| 2022 | $5,283 | $352,800 | $16,000 | $336,800 |
| 2021 | $5,175 | $352,800 | $16,000 | $336,800 |
| 2020 | $5,083 | $352,800 | $16,000 | $336,800 |
| 2019 | $5,004 | $352,800 | $16,000 | $336,800 |
| 2018 | $4,843 | $352,800 | $207,600 | $336,800 |
| 2017 | $4,648 | $544,400 | $207,600 | $336,800 |
| 2016 | -- | $538,400 | $207,600 | $330,800 |
| 2015 | -- | $538,400 | $207,600 | $330,800 |
| 2014 | -- | $538,400 | $207,600 | $330,800 |
Property History
| Date | Event | Price | List to Sale | Price per Sq Ft |
|---|---|---|---|---|
| 09/05/2025 09/05/25 | For Sale | $1,499,000 | -- | $549 / Sq Ft |
Purchase History
| Date | Type | Sale Price | Title Company |
|---|---|---|---|
| Deed | $270,000 | -- |
Source: Bright MLS
MLS Number: PACB2046280
APN: 21-06-0017-002
- 6 Suebecca Dr
- 335 Wolfs Bridge Rd
- Lot 27 Suebecca Dr
- 26 James Ln
- 16 Old Moss Ln
- 18 Old Moss Ln
- Ariel Plan at Meadowbrook Farms
- Maddox Plan at Meadowbrook Farms
- Sienna Plan at Meadowbrook Farms
- Steitz Plan at Meadowbrook Farms
- Monroe Plan at Meadowbrook Farms
- Davenport Plan at Meadowbrook Farms
- Kinsey Plan at Meadowbrook Farms
- Brooklynn Plan at Meadowbrook Farms
- Nottingham Plan at Meadowbrook Farms
- Everett Plan at Meadowbrook Farms
- Avery Plan at Meadowbrook Farms
- Avondale Plan at Meadowbrook Farms
- Mackenzie Plan at Meadowbrook Farms
- 23 Country Side Dr
- 4 Morgan Cir
- 1-3 Frederick Ct
- 1145 Pheasant Dr N
- 17 Parker Spring Ave
- 860 Carlwynne Manor
- 0 H St Unit 1-09
- 0 H St Unit 7
- 0 H St Unit 13
- 0 H St Unit 1-11
- 0 H St Unit 17
- 0 H St Unit 11
- 0 H St Unit 20
- 0 H St Unit 1-02
- 0 H St Unit 1-15
- 0 H St Unit 1-13
- 0 H St Unit 1-07
- 0 H St Unit 1-17
- 0 H St Unit 15
- 337 H St
- 5 Northside Village Ln

