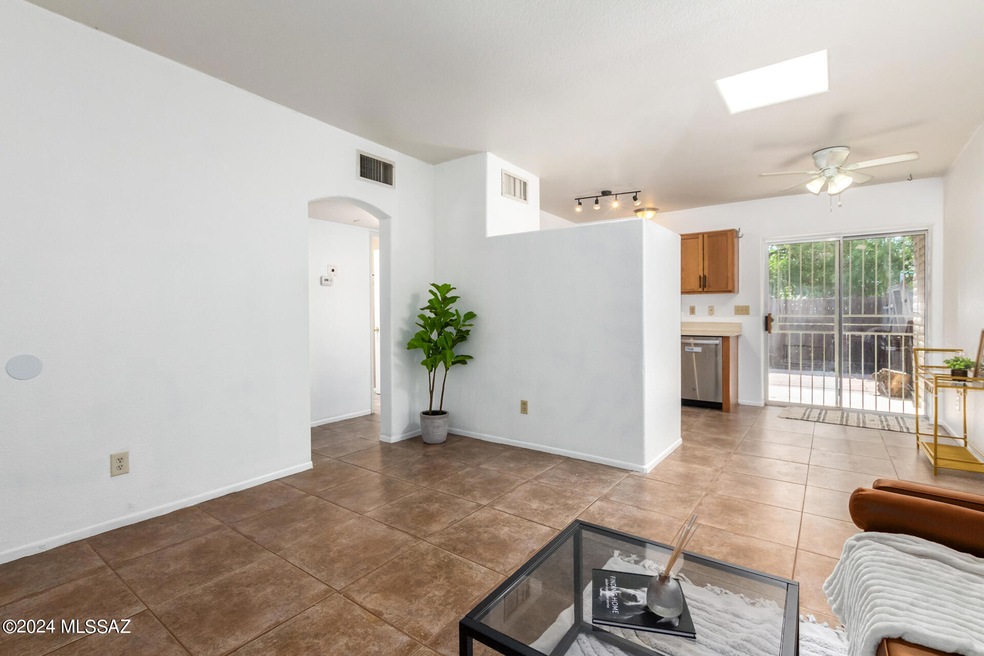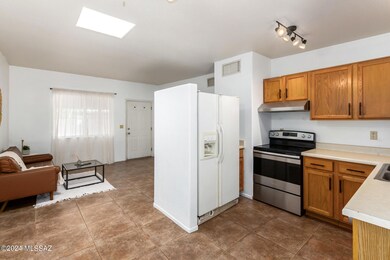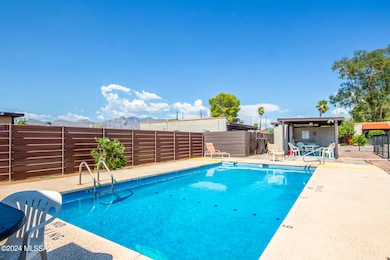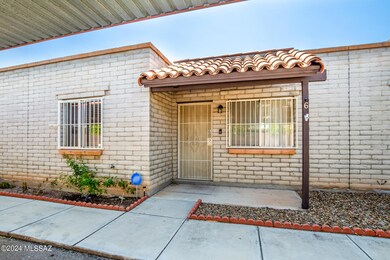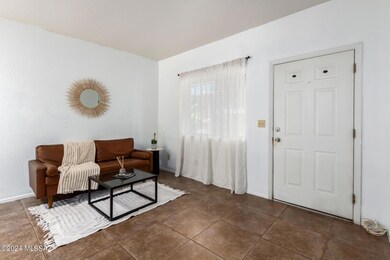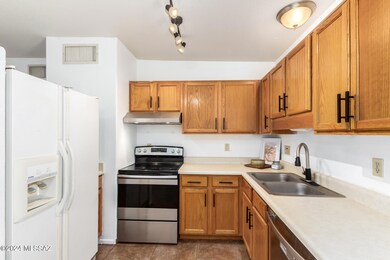
211 W Roger Rd Unit 6 Tucson, AZ 85705
Amphi NeighborhoodHighlights
- Vaulted Ceiling
- Territorial Architecture
- Stainless Steel Appliances
- Community Pool
- Covered Patio or Porch
- Skylights
About This Home
As of December 2024Welcome to North Midtown Condos! Walk into the perfect 2-bedroom home in a quiet & convenient location just minutes from the freeway! This home has a private backyard, brand-new carpet, and paint in both bedrooms! You'll love this open feel, with the community pool, steps away from your front door. You'll never be bored here, because you are within walking distance to Target, Home Depot and restaurants! HOA covers water, sewer, trash, roof, pest control and community pool. Come and see this refreshing townhome, it won't last long!
Last Agent to Sell the Property
Realty Executives Arizona Territory Listed on: 09/19/2024

Townhouse Details
Home Type
- Townhome
Est. Annual Taxes
- $579
Year Built
- Built in 2000
Lot Details
- 782 Sq Ft Lot
- West Facing Home
- East or West Exposure
- Wrought Iron Fence
- Wood Fence
- Shrub
HOA Fees
- $179 Monthly HOA Fees
Home Design
- Territorial Architecture
- Built-Up Roof
Interior Spaces
- 754 Sq Ft Home
- Property has 1 Level
- Vaulted Ceiling
- Ceiling Fan
- Skylights
- Living Room
- Dining Area
- Window Bars
Kitchen
- Convection Oven
- Electric Oven
- Electric Cooktop
- Recirculated Exhaust Fan
- Dishwasher
- Stainless Steel Appliances
- Disposal
Flooring
- Carpet
- Ceramic Tile
Bedrooms and Bathrooms
- 2 Bedrooms
- 1 Full Bathroom
- Bathtub with Shower
- Exhaust Fan In Bathroom
Laundry
- Laundry Room
- Dryer
- Washer
Parking
- 1 Carport Space
- No Driveway
Schools
- Prince Elementary School
- La Cima Middle School
- Amphitheater High School
Utilities
- Forced Air Heating and Cooling System
- Heating System Uses Natural Gas
- Natural Gas Water Heater
- High Speed Internet
- Phone Available
- Cable TV Available
Additional Features
- No Interior Steps
- Covered Patio or Porch
Community Details
Overview
- Association fees include common area maintenance, front yard maint, pest control, roof repair, roof replacement, sewer, street maintenance, water
- $375 HOA Transfer Fee
- North Midtown Association
- North Midtown Condos Subdivision
- On-Site Maintenance
- The community has rules related to deed restrictions
Recreation
- Community Pool
Ownership History
Purchase Details
Home Financials for this Owner
Home Financials are based on the most recent Mortgage that was taken out on this home.Purchase Details
Home Financials for this Owner
Home Financials are based on the most recent Mortgage that was taken out on this home.Purchase Details
Home Financials for this Owner
Home Financials are based on the most recent Mortgage that was taken out on this home.Purchase Details
Purchase Details
Purchase Details
Purchase Details
Home Financials for this Owner
Home Financials are based on the most recent Mortgage that was taken out on this home.Purchase Details
Home Financials for this Owner
Home Financials are based on the most recent Mortgage that was taken out on this home.Similar Homes in Tucson, AZ
Home Values in the Area
Average Home Value in this Area
Purchase History
| Date | Type | Sale Price | Title Company |
|---|---|---|---|
| Warranty Deed | $195,000 | Pima Title | |
| Warranty Deed | $195,000 | Pima Title | |
| Warranty Deed | $150,000 | New Title Company Name | |
| Warranty Deed | $150,000 | New Title Company Name | |
| Warranty Deed | -- | Catalina Title Agency | |
| Cash Sale Deed | $46,500 | Tstti | |
| Cash Sale Deed | $46,500 | Tstti | |
| Special Warranty Deed | -- | Tfnti | |
| Trustee Deed | $41,650 | Tfnti | |
| Warranty Deed | $118,000 | Title Guaranty Agency | |
| Warranty Deed | $60,500 | -- |
Mortgage History
| Date | Status | Loan Amount | Loan Type |
|---|---|---|---|
| Open | $191,468 | FHA | |
| Closed | $191,468 | FHA | |
| Previous Owner | $145,500 | New Conventional | |
| Previous Owner | $125,681 | FHA | |
| Previous Owner | $125,681 | FHA | |
| Previous Owner | $31,000 | Credit Line Revolving | |
| Previous Owner | $94,400 | New Conventional | |
| Previous Owner | $54,450 | New Conventional | |
| Closed | $23,600 | No Value Available |
Property History
| Date | Event | Price | Change | Sq Ft Price |
|---|---|---|---|---|
| 12/12/2024 12/12/24 | Sold | $195,000 | +2.6% | $259 / Sq Ft |
| 09/27/2024 09/27/24 | Price Changed | $190,000 | -3.8% | $252 / Sq Ft |
| 09/19/2024 09/19/24 | For Sale | $197,500 | +31.7% | $262 / Sq Ft |
| 03/25/2022 03/25/22 | Sold | $150,000 | 0.0% | $199 / Sq Ft |
| 03/10/2022 03/10/22 | Pending | -- | -- | -- |
| 01/27/2022 01/27/22 | For Sale | $150,000 | +17.2% | $199 / Sq Ft |
| 07/07/2021 07/07/21 | Sold | $128,000 | 0.0% | $170 / Sq Ft |
| 06/07/2021 06/07/21 | Pending | -- | -- | -- |
| 03/03/2021 03/03/21 | For Sale | $128,000 | -- | $170 / Sq Ft |
Tax History Compared to Growth
Tax History
| Year | Tax Paid | Tax Assessment Tax Assessment Total Assessment is a certain percentage of the fair market value that is determined by local assessors to be the total taxable value of land and additions on the property. | Land | Improvement |
|---|---|---|---|---|
| 2025 | $599 | $5,798 | -- | -- |
| 2024 | $599 | $5,522 | -- | -- |
| 2023 | $574 | $5,259 | $0 | $0 |
| 2022 | $574 | $5,008 | $0 | $0 |
| 2021 | $566 | $4,543 | $0 | $0 |
| 2020 | $563 | $4,543 | $0 | $0 |
| 2019 | $548 | $5,024 | $0 | $0 |
| 2018 | $529 | $3,924 | $0 | $0 |
| 2017 | $520 | $3,924 | $0 | $0 |
| 2016 | $490 | $3,737 | $0 | $0 |
| 2015 | $517 | $3,856 | $0 | $0 |
Agents Affiliated with this Home
-
Allie Pastore

Seller's Agent in 2024
Allie Pastore
Realty Executives Arizona Territory
(520) 981-0622
1 in this area
230 Total Sales
-
Peyton Schramek
P
Seller Co-Listing Agent in 2024
Peyton Schramek
Realty Executives Arizona Territory
(520) 484-4854
1 in this area
35 Total Sales
-
Rebecca Crane

Buyer's Agent in 2024
Rebecca Crane
Real Broker
(520) 271-0073
2 in this area
432 Total Sales
-
Lisa Chavez

Buyer Co-Listing Agent in 2024
Lisa Chavez
Real Broker
(520) 458-2711
1 in this area
43 Total Sales
-
L
Seller's Agent in 2022
Lisa Perto
Realty Executives Arizona Territory
-
Michael Shiner

Buyer's Agent in 2022
Michael Shiner
CXT Realty
(520) 247-6436
2 in this area
192 Total Sales
Map
Source: MLS of Southern Arizona
MLS Number: 22423221
APN: 106-02-4170
- 3739 N Stone Ave
- 4041 N Kim Place
- 3721 N Estrella Ln
- 4192 N Western Winds Dr
- 4202 N Limberlost Place
- 276 E Pastime Rd
- 0 E Prince Rd Unit 22417451
- 4211 N Villas Placitas
- 4243 N Limberlost Cir
- 240 E Limberlost Dr
- 125 E Stone Ct
- 149 E Stone Ct
- 288 E Root Way
- 519 W Limberlost Dr
- 4049 N 4th Ave
- 775 W Roger Rd Unit 34
- 775 W Roger Rd Unit 82
- 340 E Prince Rd Unit 2
- 712 W Limberlost Dr Unit 47
- 3456 N Fontana Ave
