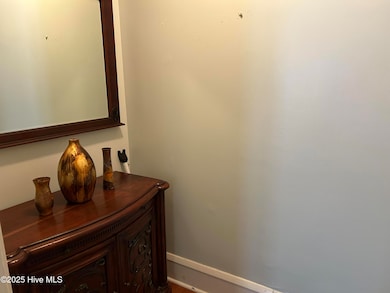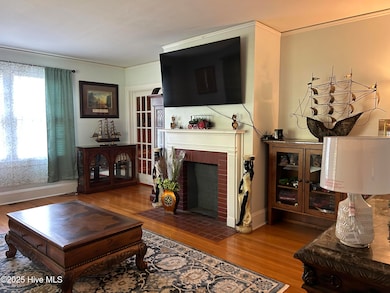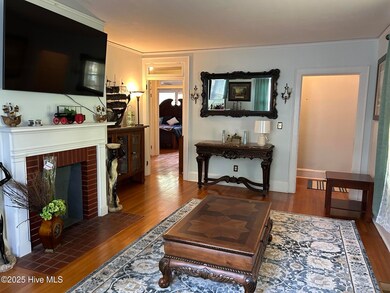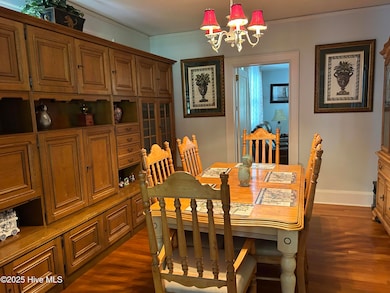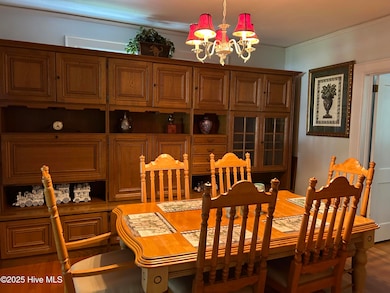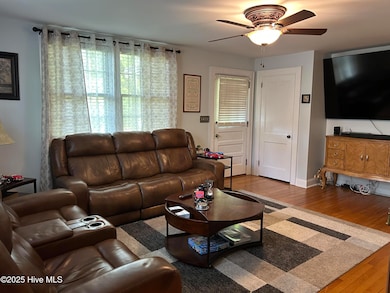
211 West Blvd Laurinburg, NC 28352
Estimated payment $1,358/month
Total Views
41,785
3
Beds
2
Baths
1,820
Sq Ft
$126
Price per Sq Ft
Highlights
- Wood Flooring
- No HOA
- Covered Patio or Porch
- 1 Fireplace
- Den
- Formal Dining Room
About This Home
Renovated and ready to move into! 3 Bedrooms, 2 Baths, Living Room, Dining Room, Kitchen, Den, Foyer, laundry room, detached workshop, fenced back yard and beautiful front lawn flower boxes. New covered front porch, concrete driveway. Picture molding in almost all rooms, hardwood floors, updated bathroom with jacuzzi tub. Lots to see and appreciate.
Home Details
Home Type
- Single Family
Est. Annual Taxes
- $1,359
Year Built
- Built in 1937
Lot Details
- 0.48 Acre Lot
- Lot Dimensions are 100 x 210
- Fenced Yard
- Chain Link Fence
- Property is zoned R15
Parking
- Driveway
Home Design
- Brick Exterior Construction
- Shingle Roof
- Stick Built Home
Interior Spaces
- 1,820 Sq Ft Home
- 1-Story Property
- Ceiling Fan
- 1 Fireplace
- Living Room
- Formal Dining Room
- Den
- Crawl Space
- Pull Down Stairs to Attic
- Storm Doors
- Range
Flooring
- Wood
- Tile
Bedrooms and Bathrooms
- 3 Bedrooms
- 2 Full Bathrooms
Laundry
- Laundry Room
- Washer and Dryer Hookup
Eco-Friendly Details
- Energy-Efficient HVAC
Outdoor Features
- Covered Patio or Porch
- Separate Outdoor Workshop
- Outdoor Storage
Schools
- South Johnson Elementary School
- Spring Hill Middle School
- Scotland High School
Utilities
- Heating System Uses Natural Gas
- Natural Gas Connected
- Electric Water Heater
Community Details
- No Home Owners Association
Listing and Financial Details
- Tax Lot 010
- Assessor Parcel Number 01-0014-03-010
Map
Create a Home Valuation Report for This Property
The Home Valuation Report is an in-depth analysis detailing your home's value as well as a comparison with similar homes in the area
Home Values in the Area
Average Home Value in this Area
Tax History
| Year | Tax Paid | Tax Assessment Tax Assessment Total Assessment is a certain percentage of the fair market value that is determined by local assessors to be the total taxable value of land and additions on the property. | Land | Improvement |
|---|---|---|---|---|
| 2024 | $1,359 | $133,020 | $12,850 | $120,170 |
| 2023 | $1,372 | $133,020 | $12,850 | $120,170 |
| 2022 | $1,372 | $133,020 | $12,850 | $120,170 |
| 2021 | $1,385 | $133,020 | $12,850 | $120,170 |
| 2020 | $1,372 | $133,020 | $12,850 | $120,170 |
| 2019 | $1,385 | $133,020 | $12,850 | $120,170 |
| 2018 | $1,404 | $134,850 | $12,850 | $122,000 |
| 2017 | $1,417 | $134,850 | $12,850 | $122,000 |
| 2016 | $1,430 | $134,850 | $12,850 | $122,000 |
| 2015 | $1,444 | $134,850 | $12,850 | $122,000 |
| 2014 | $1,389 | $0 | $0 | $0 |
Source: Public Records
Property History
| Date | Event | Price | Change | Sq Ft Price |
|---|---|---|---|---|
| 05/16/2025 05/16/25 | For Sale | $229,000 | +63.6% | $126 / Sq Ft |
| 12/12/2023 12/12/23 | Sold | $140,000 | -7.6% | $75 / Sq Ft |
| 11/08/2023 11/08/23 | Pending | -- | -- | -- |
| 10/20/2023 10/20/23 | For Sale | $151,500 | -- | $81 / Sq Ft |
Source: Hive MLS
Purchase History
| Date | Type | Sale Price | Title Company |
|---|---|---|---|
| Deed | $140,000 | None Listed On Document | |
| Deed | $136,000 | None Available | |
| Deed | $136,000 | None Available |
Source: Public Records
Mortgage History
| Date | Status | Loan Amount | Loan Type |
|---|---|---|---|
| Open | $100,000 | New Conventional | |
| Previous Owner | $123,295 | FHA | |
| Previous Owner | $129,200 | New Conventional | |
| Previous Owner | $134,934 | FHA | |
| Previous Owner | $94,000 | New Conventional |
Source: Public Records
Similar Homes in Laurinburg, NC
Source: Hive MLS
MLS Number: 100508151
APN: 01-0014-03-010
Nearby Homes
- 401-413 Beta St
- 501 Sewanee St
- 105 Northwood Dr
- 605 Entwistle St
- 406 Normal St
- 296 Hidden Valley Ln
- 68 Union Chapel Rd
- 4318 Daniel McLeod Rd
- 209 Godwin St Unit A
- 100 Shannon Dr
- 209 Old Farm Rd
- 150 Blacksmith Ln
- 717 Dogwood Ln
- 229 Seventh Avenue Aleo St
- 114 W Donaldson Ave
- 104 Carolyns Mill Place
- 808 N Jackson St
- 700 Ann St Unit 41
- 308 Robinson St
- 8 Village Terrace Dr

