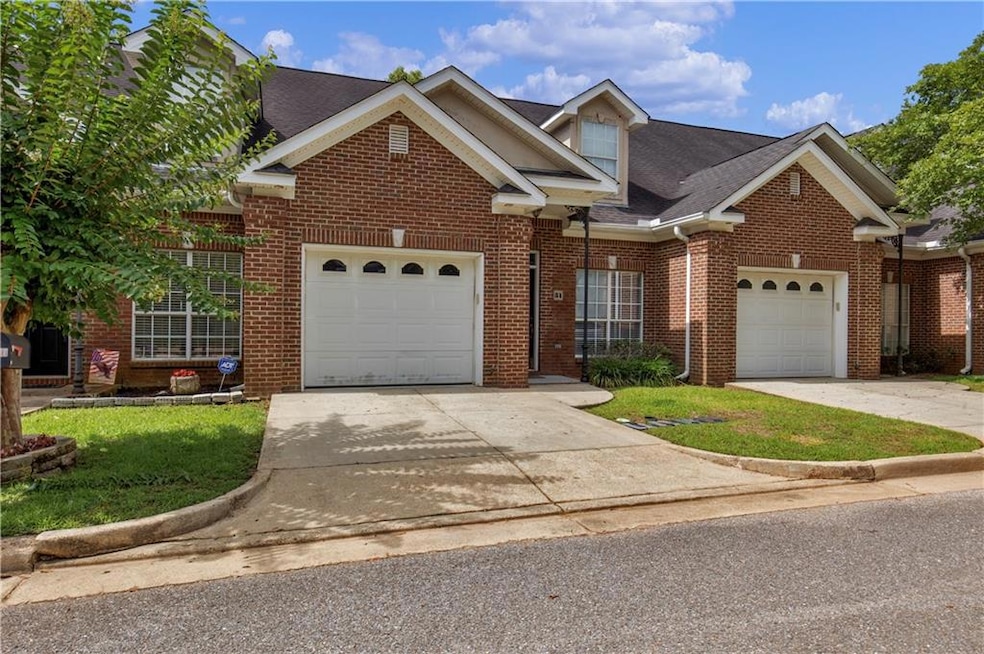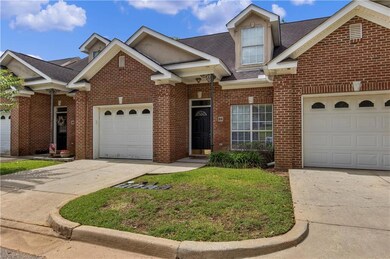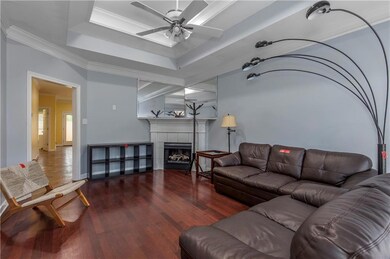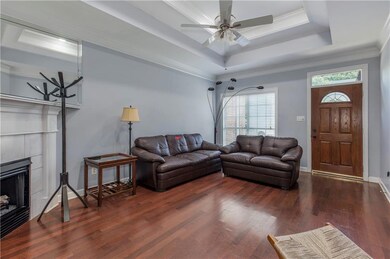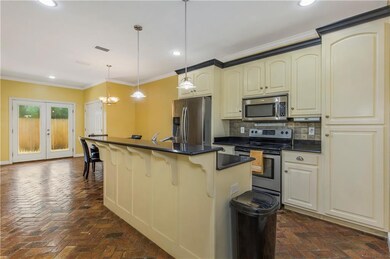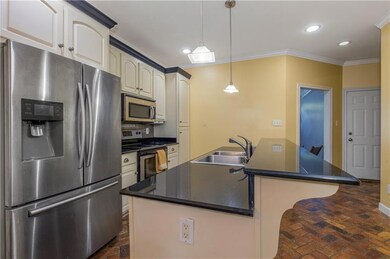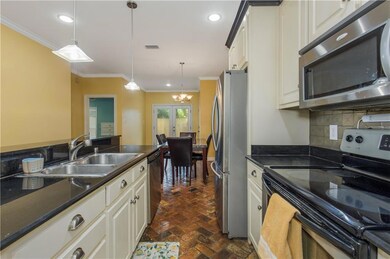211 West Dr Unit 34 Mobile, AL 36608
Westhill NeighborhoodEstimated payment $1,384/month
Highlights
- No Units Above
- Main Floor Primary Bedroom
- Eat-In Kitchen
- City View
- Ceiling height of 9 feet on the main level
- Double Pane Windows
About This Home
**VRM: Seller will entertain offers between $229,000-$249,000**
Discover 211 West Drive, unit 34 - a meticulously maintained 3-bedroom, 2.5-bath townhome nestled in a serene gated community near the University of South Alabama. This inviting residence boasts a main-level primary suite with a spa-inspired steam shower, a modern kitchen featuring granite countertops and stainless steel appliances, and a warm living area with soaring vaulted ceilings and a charming fireplace. Upstairs, two spacious bedrooms and a flexible bonus room - ideal for a home office or guest retreat! Relax on the private fenced deck and enjoy the convenience of an attached garage and low-maintenance brick exterior. Perfect for professionals, families, or investors, this move-in-ready home combines modern upgrades with strong rental potential in a prime location.
Townhouse Details
Home Type
- Townhome
Est. Annual Taxes
- $1,127
Year Built
- Built in 2006
Lot Details
- 2,688 Sq Ft Lot
- No Units Above
- Fenced
HOA Fees
- $80 Monthly HOA Fees
Parking
- 1 Car Garage
Home Design
- Slab Foundation
- Shingle Roof
- Four Sided Brick Exterior Elevation
Interior Spaces
- 1,584 Sq Ft Home
- 2-Story Property
- Ceiling height of 9 feet on the main level
- Electric Fireplace
- Double Pane Windows
- City Views
- Dryer
Kitchen
- Eat-In Kitchen
- Breakfast Bar
- Electric Range
- Microwave
- Dishwasher
Bedrooms and Bathrooms
- 3 Bedrooms | 1 Primary Bedroom on Main
- Separate Shower in Primary Bathroom
Outdoor Features
- Courtyard
Schools
- Er Dickson Elementary School
- Cl Scarborough Middle School
- Murphy High School
Utilities
- Central Heating and Cooling System
- Heat Pump System
- Underground Utilities
Community Details
- 40 Units
- Bradford Place Subdivision
- FHA/VA Approved Complex
Listing and Financial Details
- Assessor Parcel Number 2805212000041034
Map
Home Values in the Area
Average Home Value in this Area
Tax History
| Year | Tax Paid | Tax Assessment Tax Assessment Total Assessment is a certain percentage of the fair market value that is determined by local assessors to be the total taxable value of land and additions on the property. | Land | Improvement |
|---|---|---|---|---|
| 2024 | $1,137 | $18,790 | $3,000 | $15,790 |
| 2023 | $1,030 | $17,260 | $2,990 | $14,270 |
| 2022 | $1,015 | $17,040 | $2,600 | $14,440 |
| 2021 | $1,026 | $17,210 | $2,600 | $14,610 |
| 2020 | $1,046 | $17,510 | $3,000 | $14,510 |
| 2019 | $979 | $16,480 | $0 | $0 |
| 2018 | $1,055 | $16,620 | $0 | $0 |
| 2017 | $941 | $17,220 | $0 | $0 |
| 2016 | $949 | $17,360 | $0 | $0 |
| 2013 | $978 | $17,740 | $0 | $0 |
Property History
| Date | Event | Price | Change | Sq Ft Price |
|---|---|---|---|---|
| 06/23/2025 06/23/25 | For Sale | $229,249 | +87.9% | $145 / Sq Ft |
| 01/13/2017 01/13/17 | Sold | $122,000 | -- | $74 / Sq Ft |
| 11/17/2016 11/17/16 | Pending | -- | -- | -- |
Purchase History
| Date | Type | Sale Price | Title Company |
|---|---|---|---|
| Deed | $122,000 | Surety Land Title |
Mortgage History
| Date | Status | Loan Amount | Loan Type |
|---|---|---|---|
| Previous Owner | $50,000 | Credit Line Revolving | |
| Previous Owner | $15,000 | Credit Line Revolving | |
| Previous Owner | $125,000 | New Conventional | |
| Previous Owner | $139,500 | Fannie Mae Freddie Mac |
Source: Gulf Coast MLS (Mobile Area Association of REALTORS®)
MLS Number: 7602901
APN: 28-05-21-2-000-041.034
- 211 West Dr Unit 10
- 6213 Brandy Run Rd N
- 213 East Dr
- 6069 Brandy Run Rd S
- 6105 Brandy Run Rd S
- 5901 Eastridge Place
- 513 Shenandoah Rd W
- 258 Suffolk Rd
- 5911 Shenandoah Rd N
- 429 Evergreen Rd
- 6401 Cedar Bend Ct Unit 6
- 6438 Cedar Bend Ct
- 4700 Bit And Spur Rd
- 4700 Bit & Spur Rd
- 6445 Cedar Bend Ct Unit F
- 6517 Cedar Bend Ct Unit E
- 754 Pinemont Dr
- 6482 Cedar Bend Ct
- 754 Schaub Ave
- 6482C Cedar Bend Ct
- 6052 Magnolia Place E
- 133 East Dr
- 6001 Old Shell Rd
- 6356 Burnham Wood Place
- 375 Hillcrest Rd
- 4700 Barbara Mitchell Dr
- 270 Hillcrest Rd Unit 403
- 6401 Cedar Bend Ct Unit 12
- 112 S University Blvd
- 6417 Cedar Bend Ct
- 6451 Old Shell Rd
- 6529 Cedar Bend Ct Unit C
- 6527 Old Shell Rd Unit 31
- 6427 Airport Blvd
- 6551 Dickens Ferry Rd
- 815 Schaub Ave
- 6701 Dickens Ferry Rd Unit 118
- 6701 Dickens Ferry Rd Unit 71
- 304 N University Blvd Unit ID1043721P
- 6701 Dickens Ferry Rd Unit 111
