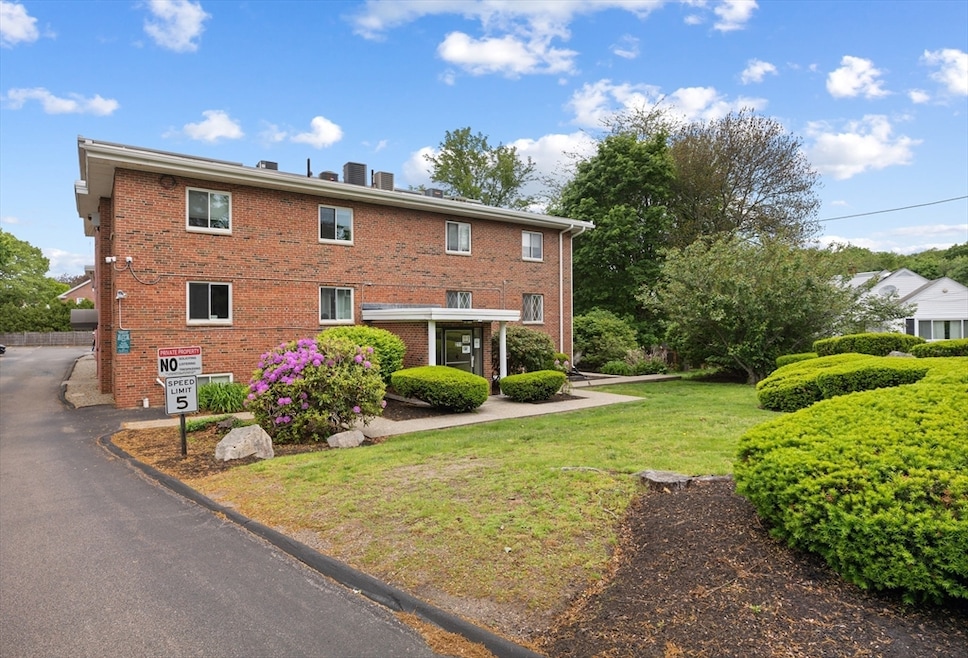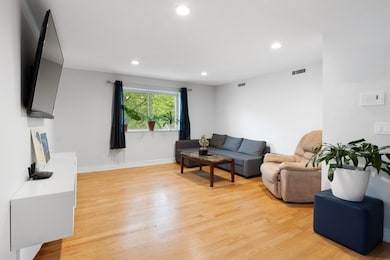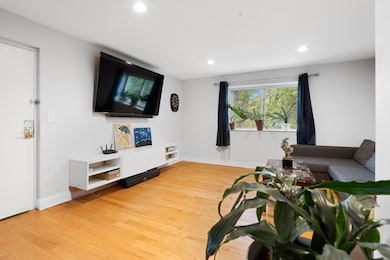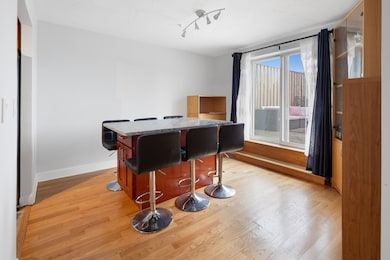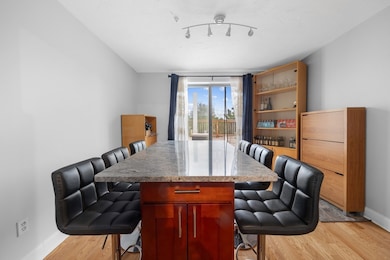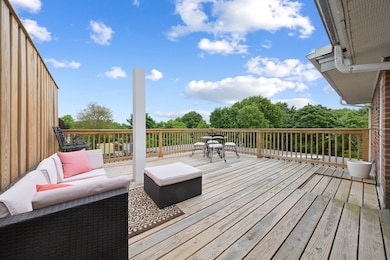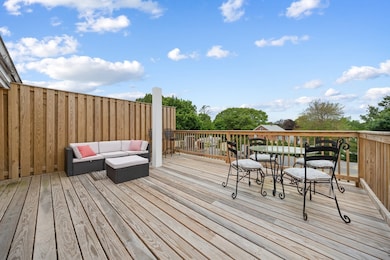211 West St Unit 12B Quincy, MA 02169
Estimated payment $3,635/month
Highlights
- Medical Services
- Deck
- Wood Flooring
- Open Floorplan
- Property is near public transit
- Main Floor Primary Bedroom
About This Home
Stunning Penthouse Condo – Prime Location! Welcome to this beautifully updated and spacious penthouse condominium, perfectly situated just off West Street in a pet-friendly complex. Offering the ideal blend of comfort, style, and convenience, this 2-bedroom, 2-bath home is truly a must-see. Step inside to discover a bright open floor plan featuring hardwood floors, central air, and a freshly painted interior. The kitchen boasts newer cabinetry, granite countertops, stainless steel appliances, and flows into a generous dining area with custom built island—perfect for entertaining. Retreat to the oversized primary suite complete with a large walk-in closet and private bath. Enjoy outdoor living on the recently redone private roof deck. Commuter-friendly and close to everything, just minutes from I-93, South Shore Plaza, Quincy Adams T Station and bus station—this gem offers unbeatable access to both city and suburban amenities. Come see it for yourself!
Property Details
Home Type
- Condominium
Est. Annual Taxes
- $5,537
Year Built
- Built in 1972
HOA Fees
- $544 Monthly HOA Fees
Home Design
- Entry on the 4th floor
- Rubber Roof
- Stone
Interior Spaces
- 1,232 Sq Ft Home
- 4-Story Property
- Open Floorplan
- Sliding Doors
- Laundry in Basement
Kitchen
- Range
- Dishwasher
- Solid Surface Countertops
Flooring
- Wood
- Ceramic Tile
Bedrooms and Bathrooms
- 2 Bedrooms
- Primary Bedroom on Main
- Walk-In Closet
- 2 Full Bathrooms
Parking
- 2 Car Parking Spaces
- Paved Parking
- Open Parking
- Assigned Parking
Outdoor Features
- Balcony
- Deck
Location
- Property is near public transit
- Property is near schools
Utilities
- Forced Air Heating and Cooling System
- 1 Cooling Zone
- 1 Heating Zone
- Individual Controls for Heating
- Hot Water Heating System
- High Speed Internet
Listing and Financial Details
- Assessor Parcel Number 183323
Community Details
Overview
- Association fees include water, maintenance structure, ground maintenance, snow removal
- 23 Units
- Mid-Rise Condominium
Amenities
- Medical Services
- Shops
- Coin Laundry
- Community Storage Space
Map
Home Values in the Area
Average Home Value in this Area
Tax History
| Year | Tax Paid | Tax Assessment Tax Assessment Total Assessment is a certain percentage of the fair market value that is determined by local assessors to be the total taxable value of land and additions on the property. | Land | Improvement |
|---|---|---|---|---|
| 2025 | $5,537 | $480,200 | $0 | $480,200 |
| 2024 | $5,189 | $460,400 | $0 | $460,400 |
| 2023 | $3,865 | $347,300 | $0 | $347,300 |
| 2022 | $4,415 | $368,500 | $0 | $368,500 |
| 2021 | $3,969 | $326,900 | $0 | $326,900 |
| 2020 | $3,912 | $314,700 | $0 | $314,700 |
| 2019 | $3,611 | $287,700 | $0 | $287,700 |
| 2018 | $3,226 | $241,800 | $0 | $241,800 |
| 2017 | $3,423 | $241,600 | $0 | $241,600 |
| 2016 | $3,409 | $237,400 | $0 | $237,400 |
| 2015 | $3,724 | $255,100 | $0 | $255,100 |
| 2014 | $3,098 | $208,500 | $0 | $208,500 |
Property History
| Date | Event | Price | List to Sale | Price per Sq Ft | Prior Sale |
|---|---|---|---|---|---|
| 09/23/2025 09/23/25 | For Sale | $499,000 | +40.6% | $405 / Sq Ft | |
| 11/23/2018 11/23/18 | Sold | $355,000 | -1.4% | $288 / Sq Ft | View Prior Sale |
| 10/23/2018 10/23/18 | Pending | -- | -- | -- | |
| 10/17/2018 10/17/18 | Price Changed | $359,900 | -2.5% | $292 / Sq Ft | |
| 09/28/2018 09/28/18 | For Sale | $369,000 | 0.0% | $300 / Sq Ft | |
| 09/24/2018 09/24/18 | Pending | -- | -- | -- | |
| 09/20/2018 09/20/18 | For Sale | $369,000 | +15.3% | $300 / Sq Ft | |
| 08/08/2017 08/08/17 | Sold | $320,000 | -2.7% | $260 / Sq Ft | View Prior Sale |
| 06/06/2017 06/06/17 | Pending | -- | -- | -- | |
| 06/02/2017 06/02/17 | For Sale | $329,000 | +24.2% | $267 / Sq Ft | |
| 10/18/2013 10/18/13 | Sold | $265,000 | +4.3% | $215 / Sq Ft | View Prior Sale |
| 08/16/2013 08/16/13 | Pending | -- | -- | -- | |
| 08/08/2013 08/08/13 | For Sale | $254,000 | -- | $206 / Sq Ft |
Purchase History
| Date | Type | Sale Price | Title Company |
|---|---|---|---|
| Deed | $355,000 | -- | |
| Deed | -- | -- | |
| Not Resolvable | $320,000 | -- | |
| Not Resolvable | $265,000 | -- | |
| Deed | $182,900 | -- | |
| Foreclosure Deed | $182,700 | -- | |
| Deed | $90,000 | -- | |
| Foreclosure Deed | $62,000 | -- |
Mortgage History
| Date | Status | Loan Amount | Loan Type |
|---|---|---|---|
| Open | $301,750 | New Conventional | |
| Previous Owner | $287,000 | New Conventional | |
| Previous Owner | $251,750 | New Conventional | |
| Previous Owner | $173,755 | Purchase Money Mortgage | |
| Previous Owner | $85,500 | Purchase Money Mortgage | |
| Previous Owner | $52,000 | Purchase Money Mortgage |
Source: MLS Property Information Network (MLS PIN)
MLS Number: 73434529
APN: QUIN-004038-000035-000012B
- 63 Adele Rd
- 52 Bunker Hill Ln
- 36 Greystone St Unit 36
- 42 West St
- 72 Centre St Unit J
- 211 Copeland St
- 57 Buckley St
- 328 Copeland St Unit 3E
- 203 Centre St
- 46-48 Buckley St
- 808 Willard St Unit F11
- 14 Arthur Ave
- 21 Arthur St
- 12 Arthur Ave
- 46 Suomi Rd
- 46 Suomi Rd Unit 46
- 91 Garfield St
- 21 Totman St Unit 204
- 21 Totman St Unit 309
- 21 Totman St Unit Model-1
- 510 Willard St Unit 107
- 20 Larry St Unit 2
- 1 Larry Place Unit 204
- 445 Willard St
- 28 Miller St
- 2 Ricciuti Dr Unit 8
- 33 Furnace Ave
- 58 Kent St Unit 3
- 1253 Beacon St Unit 4BB
- 304 Copeland St Unit 304
- 302 Copeland St
- 41 Kent St Unit 1
- 43 Kent St Unit 2
- 48 Town Hill St Unit 1
- 24 Kent St
- 109 Nightingale Ave Unit 1
- 30 Town Hill St
- 21 Town Hill St Unit 1
- 26 Branch St Unit 1
- 19 Town Hill St Unit 2
