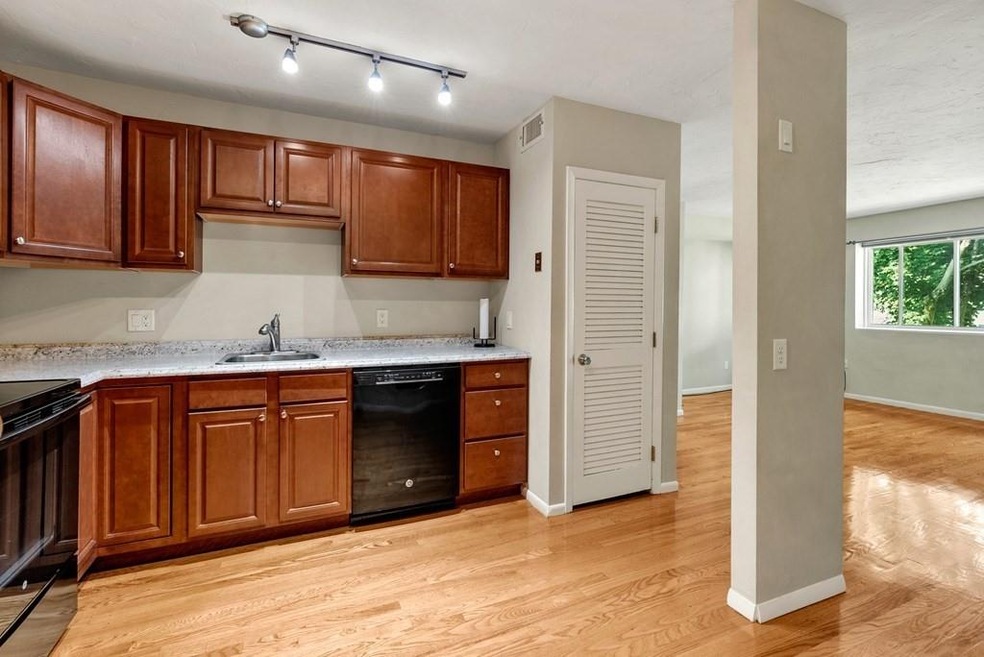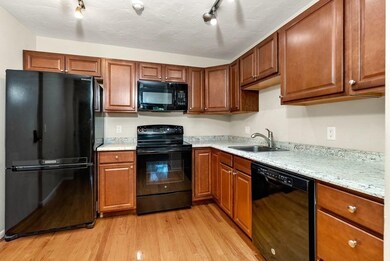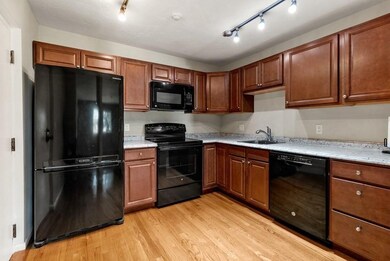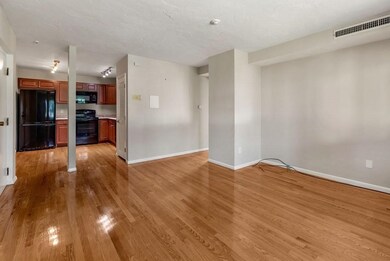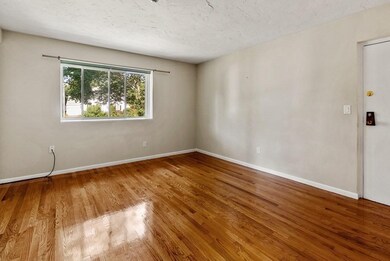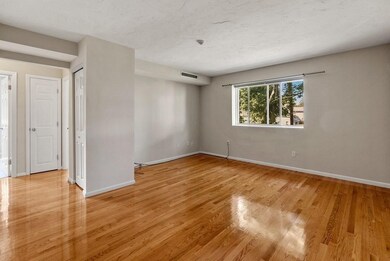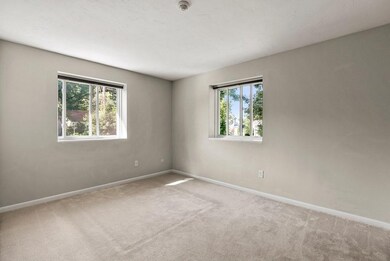
211 West St Unit 9A Quincy, MA 02169
Highlights
- No Units Above
- Property is near public transit
- Main Floor Primary Bedroom
- Open Floorplan
- Wood Flooring
- Corner Lot
About This Home
As of April 2022Welcome home to this perfect move in ready condo sitting right in the heart of it all! Drenched with sun light this quiet 2 bedroom unit offers gleaming hardwood floors, central air, carpeted bedrooms, fully equipped kitchen with all major appliances, and an open floor plan. Amenities include onsite laundry, personal storage closet in basement, and outdoor inground swimming pool with BBQ area. 10 minute bus ride to Quincy Adams/Quincy Center Stations, 5 minute walk to Blue Hills, 5 minute drive to South Shore Plaza, and minutes to the highway - 93, Route 3 & 95! Don't miss out on this spectacular opportunity! **Ceiling water stains old. Roof has been replaced. Seller never painted over marks.
Last Agent to Sell the Property
Coldwell Banker Realty - Westwood Listed on: 03/03/2022

Property Details
Home Type
- Condominium
Est. Annual Taxes
- $2,623
Year Built
- Built in 1972
Lot Details
- Near Conservation Area
- No Units Above
Home Design
- Brick Exterior Construction
- Rubber Roof
Interior Spaces
- 743 Sq Ft Home
- 3-Story Property
- Open Floorplan
- Laundry in Basement
Flooring
- Wood
- Wall to Wall Carpet
Bedrooms and Bathrooms
- 2 Bedrooms
- Primary Bedroom on Main
- 1 Full Bathroom
Parking
- 2 Car Parking Spaces
- Off-Street Parking
- Deeded Parking
Location
- Property is near public transit
Utilities
- Forced Air Heating and Cooling System
- 1 Cooling Zone
- 1 Heating Zone
- Hot Water Heating System
- Gas Water Heater
Listing and Financial Details
- Assessor Parcel Number 183317
Community Details
Overview
- Property has a Home Owners Association
- Association fees include water, sewer, insurance, maintenance structure, road maintenance, ground maintenance, snow removal, trash, reserve funds
- 23 Units
- Mid-Rise Condominium
- The Hemisphere Community
Amenities
- Common Area
- Shops
- Laundry Facilities
Recreation
- Community Pool
- Park
- Jogging Path
Pet Policy
- Breed Restrictions
Ownership History
Purchase Details
Home Financials for this Owner
Home Financials are based on the most recent Mortgage that was taken out on this home.Purchase Details
Home Financials for this Owner
Home Financials are based on the most recent Mortgage that was taken out on this home.Purchase Details
Home Financials for this Owner
Home Financials are based on the most recent Mortgage that was taken out on this home.Purchase Details
Home Financials for this Owner
Home Financials are based on the most recent Mortgage that was taken out on this home.Similar Homes in Quincy, MA
Home Values in the Area
Average Home Value in this Area
Purchase History
| Date | Type | Sale Price | Title Company |
|---|---|---|---|
| Foreclosure Deed | $110,000 | -- | |
| Foreclosure Deed | $110,000 | -- | |
| Deed | $243,000 | -- | |
| Deed | $120,000 | -- | |
| Deed | $66,000 | -- |
Mortgage History
| Date | Status | Loan Amount | Loan Type |
|---|---|---|---|
| Open | $248,000 | Purchase Money Mortgage | |
| Closed | $172,000 | New Conventional | |
| Closed | $110,000 | New Conventional | |
| Previous Owner | $194,400 | Purchase Money Mortgage | |
| Previous Owner | $114,000 | Purchase Money Mortgage | |
| Previous Owner | $64,000 | Purchase Money Mortgage |
Property History
| Date | Event | Price | Change | Sq Ft Price |
|---|---|---|---|---|
| 04/26/2022 04/26/22 | Sold | $310,000 | +3.7% | $417 / Sq Ft |
| 03/05/2022 03/05/22 | Pending | -- | -- | -- |
| 03/03/2022 03/03/22 | For Sale | $299,000 | +39.1% | $402 / Sq Ft |
| 03/20/2015 03/20/15 | Sold | $215,000 | 0.0% | $289 / Sq Ft |
| 03/14/2015 03/14/15 | Pending | -- | -- | -- |
| 02/20/2015 02/20/15 | Off Market | $215,000 | -- | -- |
| 02/04/2015 02/04/15 | For Sale | $219,900 | +2.3% | $296 / Sq Ft |
| 11/19/2014 11/19/14 | Off Market | $215,000 | -- | -- |
| 11/01/2014 11/01/14 | For Sale | $219,900 | +15.7% | $296 / Sq Ft |
| 10/18/2013 10/18/13 | Sold | $190,000 | 0.0% | $256 / Sq Ft |
| 10/05/2013 10/05/13 | Pending | -- | -- | -- |
| 09/26/2013 09/26/13 | Off Market | $190,000 | -- | -- |
| 09/15/2013 09/15/13 | For Sale | $199,900 | +5.2% | $269 / Sq Ft |
| 08/06/2013 08/06/13 | Off Market | $190,000 | -- | -- |
| 07/15/2013 07/15/13 | For Sale | $199,900 | -- | $269 / Sq Ft |
Tax History Compared to Growth
Tax History
| Year | Tax Paid | Tax Assessment Tax Assessment Total Assessment is a certain percentage of the fair market value that is determined by local assessors to be the total taxable value of land and additions on the property. | Land | Improvement |
|---|---|---|---|---|
| 2025 | $3,464 | $300,400 | $0 | $300,400 |
| 2024 | $3,248 | $288,200 | $0 | $288,200 |
| 2023 | $2,422 | $217,600 | $0 | $217,600 |
| 2022 | $2,917 | $243,500 | $0 | $243,500 |
| 2021 | $2,623 | $216,100 | $0 | $216,100 |
| 2020 | $2,582 | $207,700 | $0 | $207,700 |
| 2019 | $2,386 | $190,100 | $0 | $190,100 |
| 2018 | $2,133 | $159,900 | $0 | $159,900 |
| 2017 | $2,266 | $159,900 | $0 | $159,900 |
| 2016 | $2,259 | $157,300 | $0 | $157,300 |
| 2015 | $2,470 | $169,200 | $0 | $169,200 |
| 2014 | $2,058 | $138,500 | $0 | $138,500 |
Agents Affiliated with this Home
-

Seller's Agent in 2022
Valerie Hill
Coldwell Banker Realty - Westwood
(508) 813-4159
53 Total Sales
-

Buyer's Agent in 2022
James Brasco III
William Raveis R.E. & Home Services
(617) 519-1517
87 Total Sales
-

Seller's Agent in 2015
Gus Confalone
Gibson Sotheby's International Realty
(617) 909-1727
30 Total Sales
-

Buyer's Agent in 2015
Laila Maalouf
The Whitney Realty Group
(617) 471-0400
4 Total Sales
-
P
Seller's Agent in 2013
Pam Sheehan
Sheehan Realty
-
K
Buyer's Agent in 2013
Kathleen Ciavarro
Century 21 Annex Realty
Map
Source: MLS Property Information Network (MLS PIN)
MLS Number: 72948770
APN: QUIN-004038-000035-000009A
- 211 West St Unit 11B
- 459 Willard St Unit 105
- 45 Ames St
- 36 Greystone St Unit 36
- 17 Woodcliff Rd
- 57A West St Unit 1
- 34 Village Dr
- 109 Bartlett St
- 211 Copeland St
- 150 Centre St
- 766 Willard St Unit A4
- 766 Willard St Unit A7
- 62 Albertina St Unit B
- 62 Albertina St Unit C
- 62 Albertina St Unit D
- 62 Albertina St Unit E
- 62 Albertina St Unit F
- 56 Town Hill St Unit 56
- 41-43 Kent St
- 808 Willard St Unit F5
