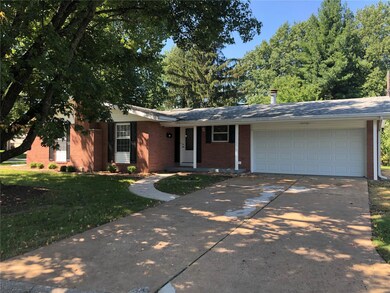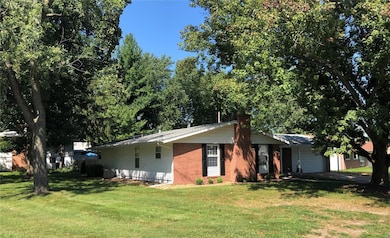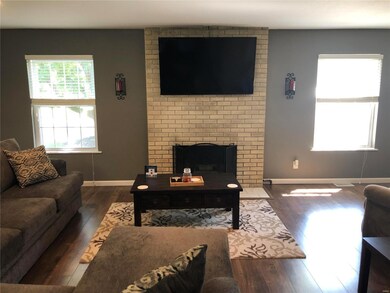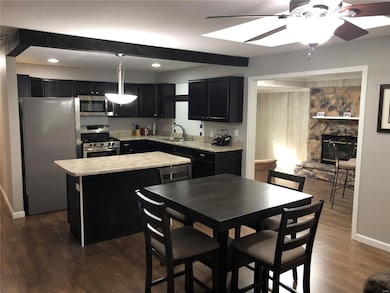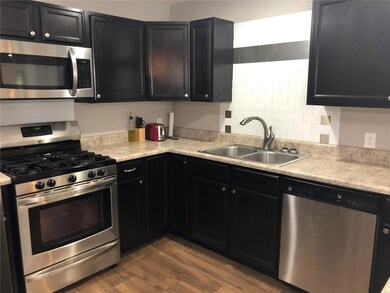
211 Whitehall Dr O Fallon, IL 62269
Estimated Value: $231,000 - $259,000
Highlights
- Primary Bedroom Suite
- Open Floorplan
- Ranch Style House
- Evans Elementary School Rated A-
- Family Room with Fireplace
- Corner Lot
About This Home
As of February 2020This large ranch style home sits on a corner lot with 2 car garage and extra parking pad. Front entry opens to large great room with open floor plan. Kitchen has a large center island, all stainless steel appliances, and back splash. Gas fireplaces featured in both the front living room and back family room. Master suite has a large walk in closet. Master bath has a tile shower. Dual closets in other bedrooms. Family room has slider to covered concrete patio in backyard. Laundry/mud room leads to garage with doorway to backyard. 95 square foot storage room with work bench located in rear of garage. All bedrooms have ceiling fans. Double hung thermal windows throughout. Wooden blinds on all windows. This home is city compliant.
Last Agent to Sell the Property
RE/MAX Preferred License #475.176427 Listed on: 09/09/2019

Home Details
Home Type
- Single Family
Est. Annual Taxes
- $4,080
Year Built
- Built in 1963
Lot Details
- 0.26 Acre Lot
- Lot Dimensions are 105x125x112.36x85
- Corner Lot
Parking
- 2 Car Attached Garage
- Workshop in Garage
- Garage Door Opener
- Additional Parking
Home Design
- Ranch Style House
- Brick or Stone Veneer Front Elevation
- Vinyl Siding
Interior Spaces
- 1,729 Sq Ft Home
- Open Floorplan
- Built-in Bookshelves
- Ceiling Fan
- Skylights
- Gas Fireplace
- Window Treatments
- Sliding Doors
- Panel Doors
- Mud Room
- Family Room with Fireplace
- 2 Fireplaces
- Living Room with Fireplace
- Combination Kitchen and Dining Room
- Crawl Space
- Fire and Smoke Detector
Kitchen
- Gas Oven or Range
- Microwave
- Dishwasher
- Stainless Steel Appliances
- Kitchen Island
Bedrooms and Bathrooms
- 3 Main Level Bedrooms
- Primary Bedroom Suite
- Walk-In Closet
- 2 Full Bathrooms
Laundry
- Laundry on main level
- Dryer
- Washer
Outdoor Features
- Covered patio or porch
Schools
- Ofallon Dist 90 Elementary And Middle School
- Ofallon High School
Utilities
- Forced Air Heating and Cooling System
- Heating System Uses Gas
- Gas Water Heater
Listing and Financial Details
- Assessor Parcel Number 04-32.0-107-017
Ownership History
Purchase Details
Home Financials for this Owner
Home Financials are based on the most recent Mortgage that was taken out on this home.Purchase Details
Home Financials for this Owner
Home Financials are based on the most recent Mortgage that was taken out on this home.Purchase Details
Home Financials for this Owner
Home Financials are based on the most recent Mortgage that was taken out on this home.Purchase Details
Similar Homes in O Fallon, IL
Home Values in the Area
Average Home Value in this Area
Purchase History
| Date | Buyer | Sale Price | Title Company |
|---|---|---|---|
| Kassing Wendy | $170,500 | Town & Country Title Co | |
| Rosinski Brian | $158,000 | Community Title Shiloh Llc | |
| Peltes Alan | -- | Premier Title | |
| Federal National Mortgage Association | -- | Premier Title |
Mortgage History
| Date | Status | Borrower | Loan Amount |
|---|---|---|---|
| Open | Kassing Wendy | $167,411 | |
| Previous Owner | Rosinski Brian | $150,100 | |
| Previous Owner | Dapson Neil | $97,500 | |
| Previous Owner | Dapson Neil J | $29,200 | |
| Previous Owner | Dapson Neil J | $82,000 | |
| Previous Owner | Dapson Neil J | $30,000 | |
| Previous Owner | Dapson Neil J | $20,000 |
Property History
| Date | Event | Price | Change | Sq Ft Price |
|---|---|---|---|---|
| 02/13/2020 02/13/20 | Sold | $170,500 | -1.2% | $99 / Sq Ft |
| 02/12/2020 02/12/20 | Pending | -- | -- | -- |
| 11/18/2019 11/18/19 | Price Changed | $172,500 | -2.3% | $100 / Sq Ft |
| 09/09/2019 09/09/19 | For Sale | $176,500 | +11.7% | $102 / Sq Ft |
| 09/06/2017 09/06/17 | Sold | $158,000 | -2.5% | $91 / Sq Ft |
| 08/30/2017 08/30/17 | Pending | -- | -- | -- |
| 07/31/2017 07/31/17 | Price Changed | $162,000 | -1.8% | $94 / Sq Ft |
| 06/13/2017 06/13/17 | For Sale | $164,900 | +136.7% | $95 / Sq Ft |
| 03/29/2016 03/29/16 | Sold | $69,669 | -33.6% | $40 / Sq Ft |
| 03/16/2016 03/16/16 | Pending | -- | -- | -- |
| 08/26/2015 08/26/15 | For Sale | $105,000 | -- | $61 / Sq Ft |
Tax History Compared to Growth
Tax History
| Year | Tax Paid | Tax Assessment Tax Assessment Total Assessment is a certain percentage of the fair market value that is determined by local assessors to be the total taxable value of land and additions on the property. | Land | Improvement |
|---|---|---|---|---|
| 2023 | $4,080 | $59,854 | $11,534 | $48,320 |
| 2022 | $3,821 | $55,028 | $10,604 | $44,424 |
| 2021 | $3,689 | $52,463 | $10,638 | $41,825 |
| 2020 | $3,654 | $49,661 | $10,070 | $39,591 |
| 2019 | $3,559 | $49,661 | $10,070 | $39,591 |
| 2018 | $3,944 | $48,220 | $9,778 | $38,442 |
| 2017 | $3,870 | $45,616 | $10,643 | $34,973 |
| 2016 | $3,859 | $44,552 | $10,395 | $34,157 |
| 2014 | $3,574 | $44,037 | $10,275 | $33,762 |
| 2013 | $2,836 | $43,361 | $10,117 | $33,244 |
Agents Affiliated with this Home
-
Keith Shovlin

Seller's Agent in 2020
Keith Shovlin
RE/MAX Preferred
(618) 580-8894
47 Total Sales
-
Courtney Marsh

Buyer's Agent in 2020
Courtney Marsh
Red Door Realty Group Inc
(618) 900-0082
425 Total Sales
-
Iean Finley

Seller's Agent in 2017
Iean Finley
eXp Realty
(618) 401-8682
176 Total Sales
-

Buyer's Agent in 2017
Jeanne McCleery
Strano & Associates
(618) 593-0937
-

Seller's Agent in 2016
Ginger Blasingame
Keller Williams Marquee
(618) 578-9276
50 Total Sales
Map
Source: MARIS MLS
MLS Number: MIS19068138
APN: 04-32.0-107-017
- 213 Whitehall Dr
- 1107 Princeton Dr
- 314 Westfield Dr
- 1402 Princeton Dr
- 401 Matthew Dr
- 100 White Pine Ave
- 114 Pierce Blvd
- 1102 Affirm Dr
- 1410 Desoto Dr
- 217 E 4th St
- 1012 Matthew Dr
- 931 Georgetowne Dr
- 113 Elm St
- 305 Edna Dr
- 108 W Orchard St
- 304 W 3rd St
- 711 Michael St Unit 80
- 708 Michael St Unit 81
- 754 Michael St Unit 10
- 651 Titan Dr Unit 17
- 211 Whitehall Dr
- 209 Whitehall Dr
- 12 Vanderbilt Place
- 212 Whitehall Dr
- 10 Vanderbilt Place
- 207 Whitehall Dr
- 21 Vanderbilt Place
- 210 Whitehall Dr
- 19 Vanderbilt Place
- 8 Vanderbilt Place
- 214 Whitehall Dr
- 26 Vanderbilt Place
- 208 Whitehall Dr
- 205 Whitehall Dr
- 25 Vanderbilt Place
- 6 Vanderbilt Place
- 17 Vanderbilt Place
- 215 Whitehall Dr
- 206 Whitehall Dr
- 304 Westminster Ave

