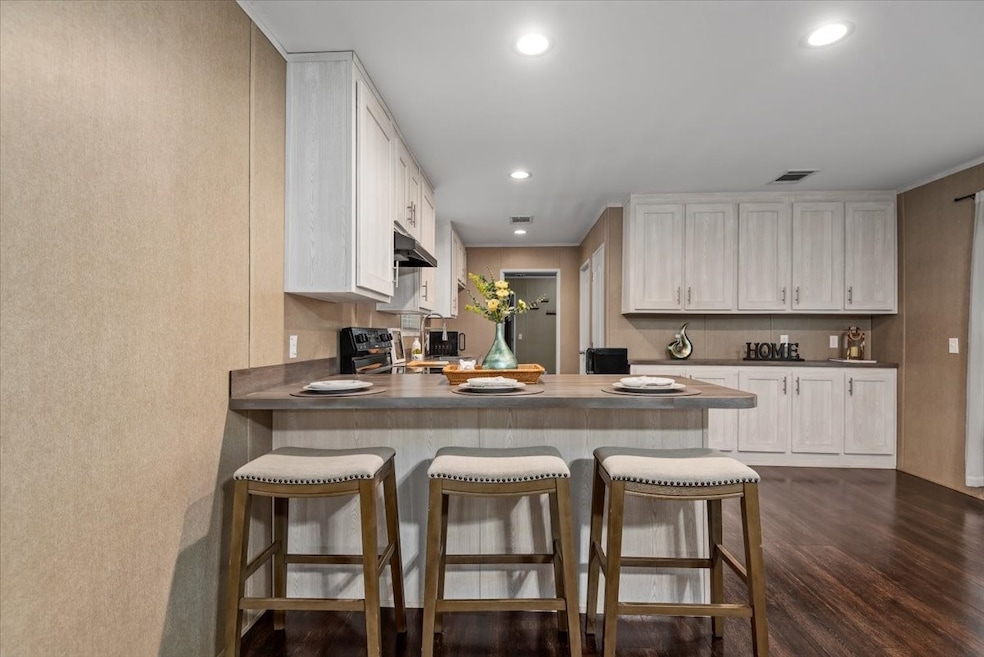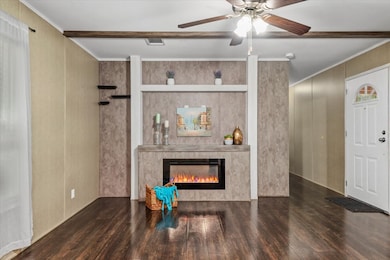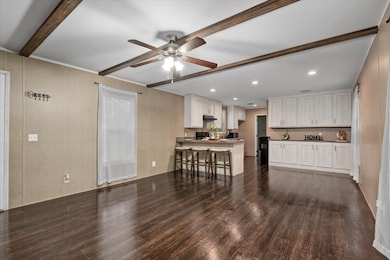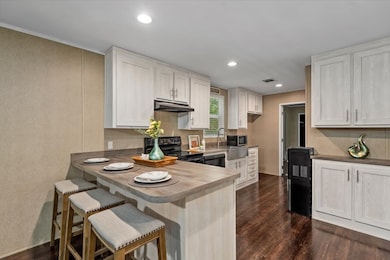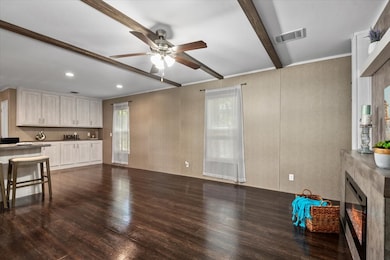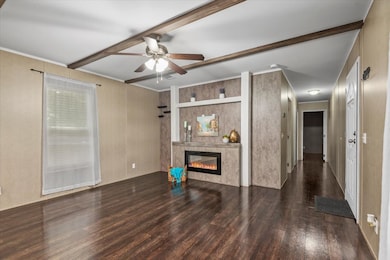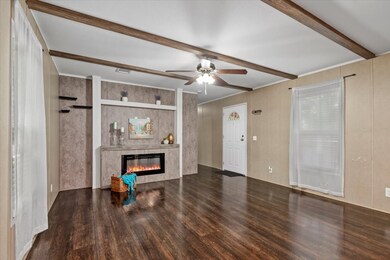211 Woodstock Livingston, TX 77351
Highlights
- Traditional Architecture
- Breakfast Room
- Butlers Pantry
- Farmhouse Sink
- Family Room Off Kitchen
- Soaking Tub
About This Home
Come and see this GORGEOUS 3 beds, 2 baths home in a subdivision that have a BOAT RAMP TO ACCESS THE WONDERFUL LAKE LIVINGSTON which is JUST AROUND THE CORNER. The home is built in 2020 so it has the modern feeling. It has a great size kitchen with farmhouse kitchen sink, nice island with open concept to the family room and dining area. The living room has a cozy fireplace and the dining room has this beautiful battler pantry for you to be creative.., maybe a coffee bar? Rooms are spacious. Primary is huge with a nice in suite like spa bathroom. This home is perfect for growing a family or for a vacation home to enjoy all the lake activities or just to relax enjoying nature. Easy Access to 3126, 2457, 190
Listing Agent
Better Homes and Gardens Real Estate Gary Greene - Champions License #0636542 Listed on: 11/11/2025

Home Details
Home Type
- Single Family
Est. Annual Taxes
- $180
Year Built
- Built in 2020
Lot Details
- 3,800 Sq Ft Lot
Home Design
- Traditional Architecture
Interior Spaces
- 1,280 Sq Ft Home
- 1-Story Property
- Electric Fireplace
- Family Room Off Kitchen
- Living Room
- Breakfast Room
- Combination Kitchen and Dining Room
- Utility Room
- Washer Hookup
Kitchen
- Butlers Pantry
- Electric Oven
- Electric Range
- Microwave
- Dishwasher
- Kitchen Island
- Farmhouse Sink
Flooring
- Vinyl Plank
- Vinyl
Bedrooms and Bathrooms
- 3 Bedrooms
- 2 Full Bathrooms
- Double Vanity
- Soaking Tub
- Separate Shower
Schools
- Lisd Open Enroll Elementary School
- Livingston Junior High School
- Livingston High School
Utilities
- Central Heating and Cooling System
- No Utilities
Listing and Financial Details
- Property Available on 11/11/25
- Long Term Lease
Community Details
Overview
- Lake Livingston Village Sectio Subdivision
Pet Policy
- No Pets Allowed
Map
Source: Houston Association of REALTORS®
MLS Number: 26323741
APN: L0400-0890-00
- TBD Forester Rd
- 00 Forester
- 260 Forester
- 000 Forester
- 245 Beaver Run
- 0 Beaver Run Unit 27396909
- 767 Windwood Dr
- 197 Saint Regis
- 534 Meridian
- 711 Windwood Dr
- 00 Southland
- 0 Meridian
- 00 Meridian
- TBD Southland
- 109 Champion Way
- TBD Lot 104 Windwood Dr
- TBD Lot 103 Windwood Dr
- 0 Tbd Unit 23663556
- 550 Windwood Dr
- 431 S Terlingua Curve S
- 360 Terlingua
- 210 Cloverdale
- 193 Alibi Ln
- 237 Buffalo Ct
- 491 E Sherwood Dr
- 203 Shelter Ln
- 401 Deep Woods Ln
- 161 Yellowstone
- 445 Carolcrest Ln Unit 212
- 143 Sharon Ln
- 308 Indian Shore
- 164 Goldenrod
- 236 Bluebonnet
- 169 Iris
- 164 Red Clover
- 184 Red Clover
- 609 Cedar Point Dr
- 203 Big Oak
- 213 Big Oak
- 264 Pin Oak
