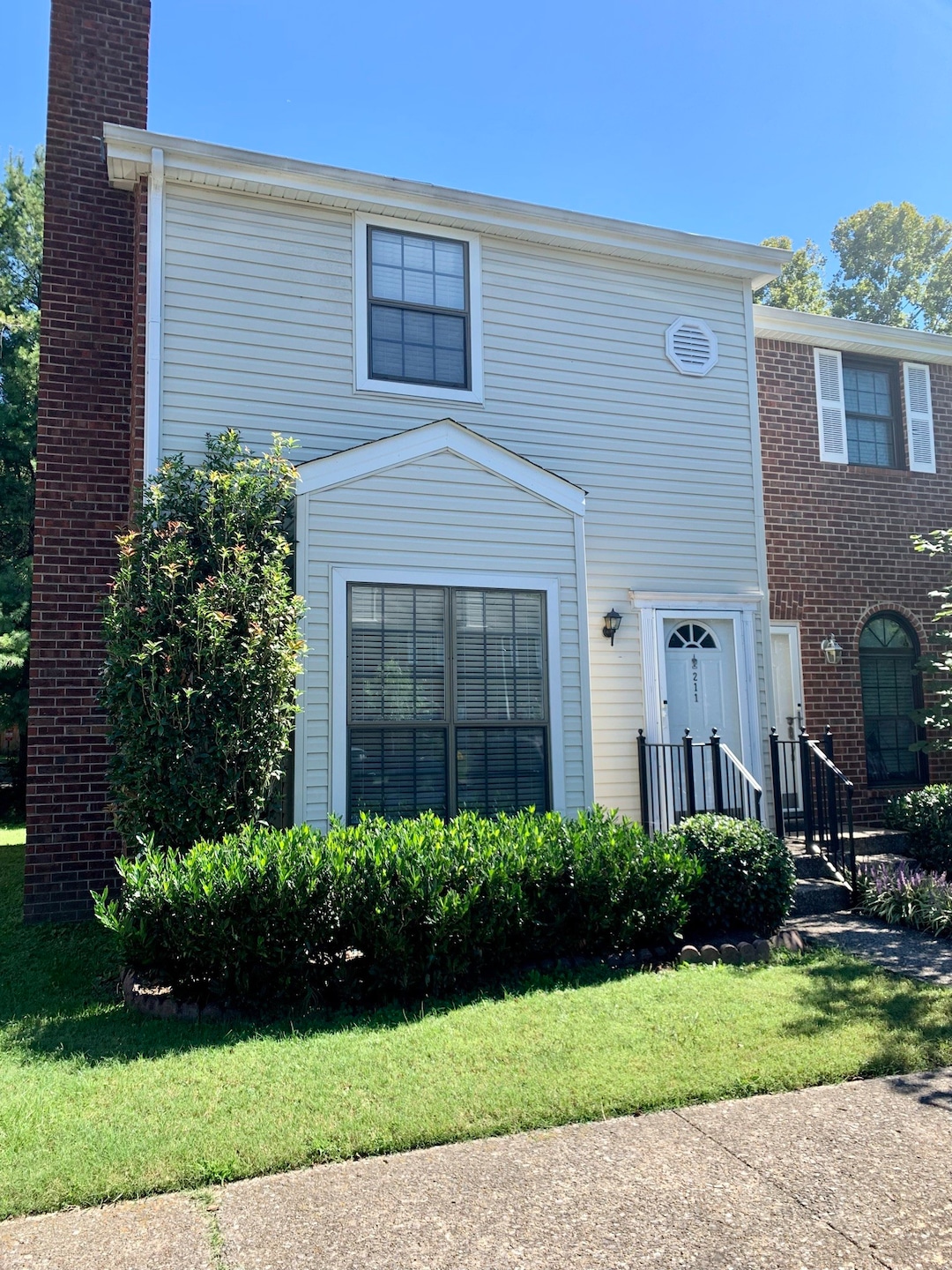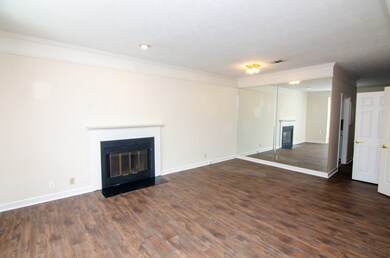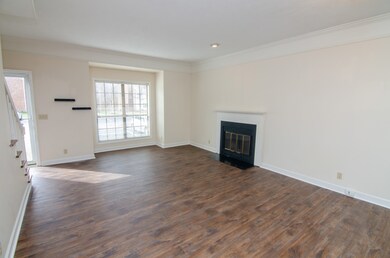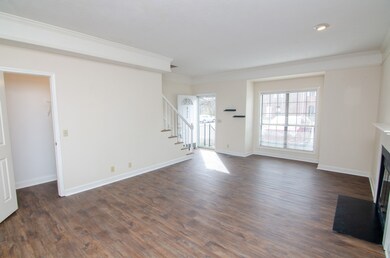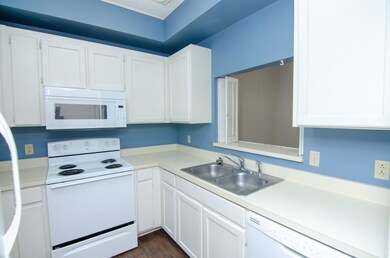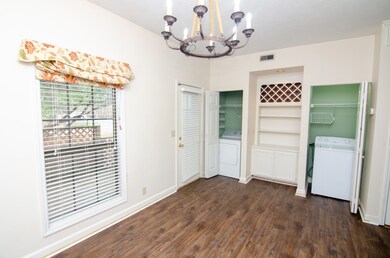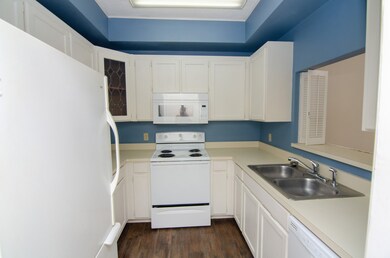211 Wynbrook Ct Unit 211 Nashville, TN 37221
Moss Creek NeighborhoodAbout This Home
Located in the heart of Bellevue, this 2 bed 2.5 bath townhome offers a great combination of privacy and accessibility. Large open den flows into galley style kitchen. Cozy dining area overlooks private back deck with green space and access to community pool. All new LVP flooring throughout the home
Listing Agent
Artisan Property Management Services, LLC Brokerage Phone: 6154805686 License #331673 Listed on: 11/12/2025
Co-Listing Agent
Artisan Property Management Services, LLC Brokerage Phone: 6154805686 License #377035
Townhouse Details
Home Type
- Townhome
Est. Annual Taxes
- $1,777
Year Built
- Built in 1987
Interior Spaces
- 1,436 Sq Ft Home
- Property has 1 Level
Kitchen
- Microwave
- Freezer
- Dishwasher
Bedrooms and Bathrooms
- 2 Bedrooms
Laundry
- Dryer
- Washer
Parking
- 2 Open Parking Spaces
- 2 Parking Spaces
Schools
- Westmeade Elementary School
- Bellevue Middle School
- James Lawson High School
Utilities
- Central Heating and Cooling System
Listing and Financial Details
- Property Available on 11/12/25
- Assessor Parcel Number 142070D21100CO
Community Details
Overview
- No Home Owners Association
- Wynbrook Subdivision
Pet Policy
- Call for details about the types of pets allowed
Map
Source: Realtracs
MLS Number: 3044875
APN: 142-07-0D-211-00
- 115 Westerly Dr
- 657 Bristol Creek Dr
- 324 Deer Lake Dr
- 643 Bristol Creek Dr
- 115 Newsom Green
- 7252 Highway 70 S Unit 1408
- 7206 Birch Bark Dr
- 100 Belle Glen Dr
- 525 Saddle Dr
- 7040 Wild Iris Dr
- 381 Deer Lake Dr
- 110 Bellevue Rd Unit 23
- 110 Bellevue Rd Unit 32
- 105 Belle Glen Dr
- 389 Deer Lake Dr
- 206 Belle Lake Dr
- 7000 Still Spring Hollow Dr
- 165 Hicks Rd Unit 1
- 504 Wagon Ct
- 810 Bellevue Rd Unit 120
- 7221 Highway 70 S
- 609 Bristol Creek Dr
- 329 Deer Lake Dr Unit 329
- 2100 Waterford Cir
- 111 Old Hickory Blvd
- 1 Club Pkwy
- 110 Bellevue Rd Unit 16
- 7439 Highway 70 S
- 618 Harpeth Bend Dr Unit B
- 2828 Old Hickory Blvd
- 7453 Harrow Dr
- 731 Mcpherson Dr
- 735 Mcpherson Dr
- 669 Mcpherson Dr Unit B
- 518 Doral Country Dr
- 7477 Highway 70 S Unit 103
- 106 James Milton Ct
- 732 Albar Dr Unit 60A
- 210 Old Hickory Blvd Unit 53
- 839 Todd Preis Dr Unit 104A
