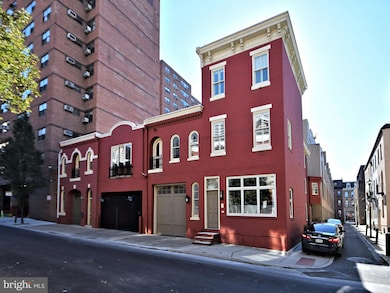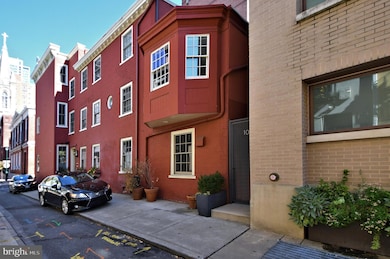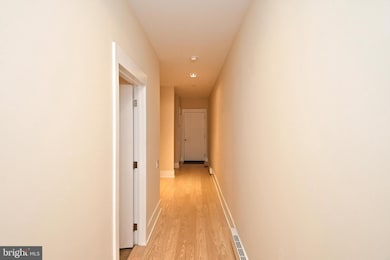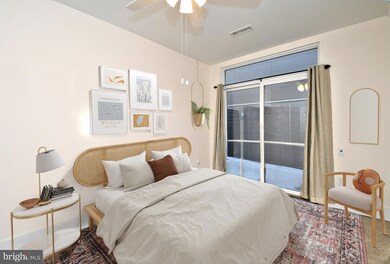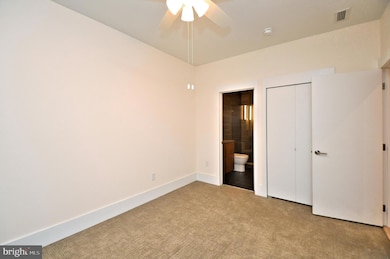
2110 12 Sansom St Philadelphia, PA 19103
Center City West NeighborhoodEstimated payment $8,747/month
Highlights
- 0.07 Acre Lot
- 4-minute walk to 22Nd Street
- Marble Flooring
- Open Floorplan
- Two Story Ceilings
- Traditional Architecture
About This Home
Looking to live in Philadelphia/Rittenhouse's most prestigious community? An extraordinary townhome in Rittenhouse awaits! Van Pelt Mews, the product of renowned architect Cecil Baker, is an award-winning luxury townhome community. NO CONDO FEE, - Step into this stunning at 2108 Sansom Street, and you'll be blown away. Tall ceilings, high-end sleek finishes, and gorgeous hardwood floors throughout the home will immediately catch your eye. Pull up into your private, oversized one-car garage with plenty of room for storage, and a possible lift can be installed to add additional private parking. You'll enter on the ground floor to a private bedroom suite with a full bathroom. Ascend to the main floor and be welcomed by an elegant open floor plan, including your gourmet kitchen, dining, and living room with the perfect layout for entertaining. Just up the stairs, you will find the owner's suite and the third bedroom, both with their own full baths. An additional flex room can be used as an office or bonus room and also includes another full bath. But that's not all... what else could you ask for? Enjoy the best of both worlds- you'll experience all that the prestigious Rittenhouse has to offer with the peace and tranquility of a quiet, tree-lined street. Live on this highly coveted block with a walk score of 99! You can dine at the city's finest restaurants and shop at the trendiest boutiques... everything you need is just steps away. Please let me know if I can assist any way to make this a reality home for your client
Please be aware that the home is virtually staged
Listing Agent
(215) 833-0300 rhmohr@comcast.net Long & Foster Real Estate, Inc. License #AB067114 Listed on: 04/01/2025

Townhouse Details
Home Type
- Townhome
Est. Annual Taxes
- $10,249
Year Built
- Built in 1900
Lot Details
- 2,900 Sq Ft Lot
- Lot Dimensions are 50x 69.00
- Property is in excellent condition
Parking
- 1 Car Direct Access Garage
- Oversized Parking
- Front Facing Garage
- Garage Door Opener
Home Design
- Traditional Architecture
- Flat Roof Shape
- Slab Foundation
- Concrete Perimeter Foundation
- Masonry
Interior Spaces
- 2,903 Sq Ft Home
- Property has 2 Levels
- Open Floorplan
- Two Story Ceilings
- Ceiling Fan
- Recessed Lighting
- Combination Kitchen and Dining Room
Kitchen
- Breakfast Area or Nook
- Kitchen Island
Flooring
- Engineered Wood
- Carpet
- Stone
- Marble
- Ceramic Tile
Bedrooms and Bathrooms
- Walk-In Closet
- Soaking Tub
- Walk-in Shower
Outdoor Features
- Patio
Utilities
- 90% Forced Air Heating and Cooling System
- Electric Baseboard Heater
- 220 Volts
- Electric Water Heater
- Cable TV Available
Listing and Financial Details
- Tax Lot 348
- Assessor Parcel Number 082052310
Community Details
Overview
- No Home Owners Association
- Rittenhouse Square Subdivision
Pet Policy
- Pets Allowed
- Pet Size Limit
Map
Home Values in the Area
Average Home Value in this Area
Property History
| Date | Event | Price | List to Sale | Price per Sq Ft |
|---|---|---|---|---|
| 10/16/2025 10/16/25 | Price Changed | $1,499,000 | -3.8% | $516 / Sq Ft |
| 07/16/2025 07/16/25 | Price Changed | $1,559,000 | 0.0% | $537 / Sq Ft |
| 07/16/2025 07/16/25 | For Sale | $1,559,000 | -5.5% | $537 / Sq Ft |
| 06/16/2025 06/16/25 | Off Market | $1,650,000 | -- | -- |
| 05/16/2025 05/16/25 | Price Changed | $1,650,000 | -2.9% | $568 / Sq Ft |
| 04/01/2025 04/01/25 | For Sale | $1,700,000 | -- | $586 / Sq Ft |
About the Listing Agent

For more than 40 years, I’ve had the pleasure of working with buyers and sellers throughout the Tri-County area. Real estate is my passion and I’m grateful to all of my clients who’ve partnered with me and enabled me to create a lifelong career doing work that I truly love. I’ve personally sold over 5,000 homes and represented countless home builders and real estate investors.
As a member of the Art Herling Team, I’m a part of one of America’s top-rated teams and most dynamic real
Ramonita's Other Listings
Source: Bright MLS
MLS Number: PAPH2464002
- 107 S Van Pelt St
- 118 S 21st St Unit 1007
- 118 S 21st St Unit 218
- 118 S 21st St Unit 603
- 118 S 21st St Unit 311-12
- 2049 Walnut St Unit 1R
- 110 S Bonsall St
- 2135 Walnut St Unit 603
- 2108 10 Walnut St Unit 401
- 2101 Chestnut St Unit 721
- 2101 Chestnut St Unit 402
- 2101 Chestnut St Unit 326
- 2101 Chestnut St Unit 324
- 2101 Chestnut St Unit 1504
- 2101 Chestnut St Unit 517
- 2101 Chestnut St Unit 719
- 2101 Chestnut St Unit 614
- 2101 Chestnut St Unit 726
- 2101 Chestnut St Unit 1521
- 2101 17 Chestnut St Unit 519
- 2129 Walnut St Unit 3
- 2131 Walnut St
- 2135 Walnut St Unit 901
- 2135 Walnut St Unit 304
- 2116 Chestnut St
- 2100 2 Walnut St Unit 5E
- 2100 2 Walnut St Unit 9I
- 2100 2 Walnut St Unit 3A
- 2100 2 Walnut St Unit 3E
- 2100 2 Walnut St Unit 15L
- 2100 2 Walnut St Unit 15F
- 2100 2 Walnut St Unit 8K
- 2100 2 Walnut St Unit 6A
- 2100 2 Walnut St Unit 14G
- 2100 02 Walnut St Unit 14H
- 2100 02 Walnut St Unit 6F
- 2100 02 Walnut St Unit 9F
- 2100 02 Walnut St Unit 14M
- 2100 02 Walnut St Unit 7G
- 2100 02 Walnut St Unit 13F


