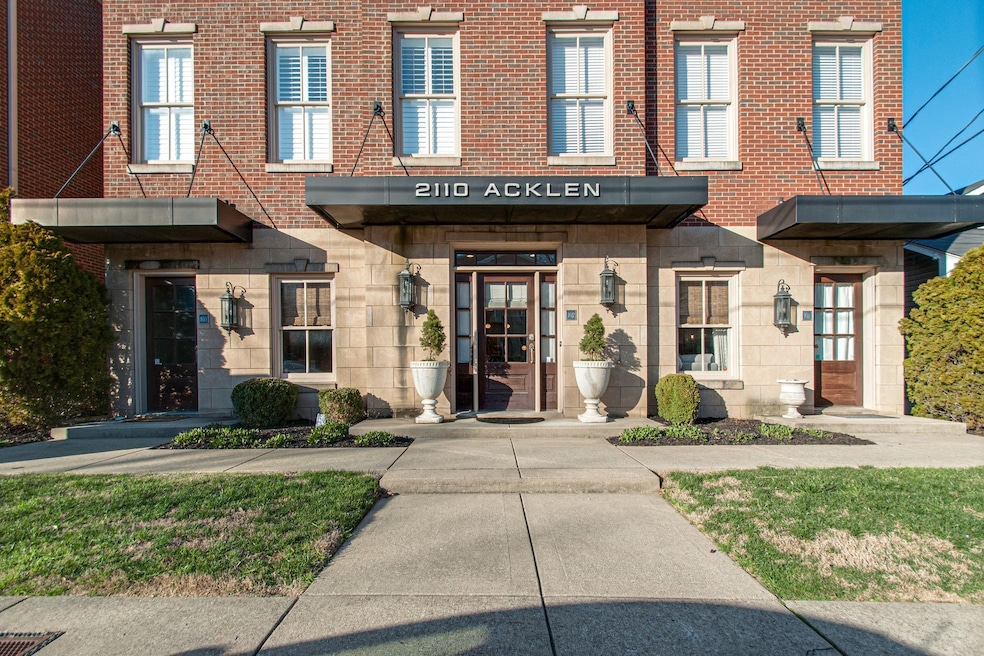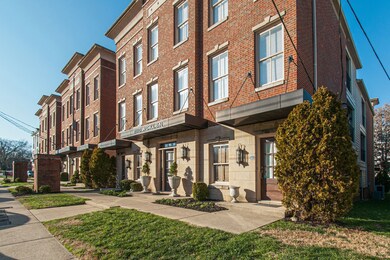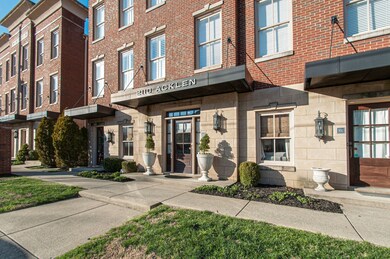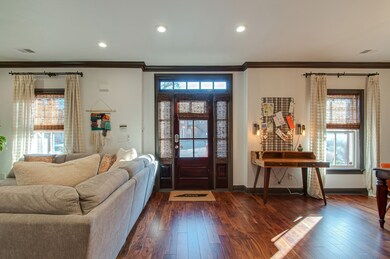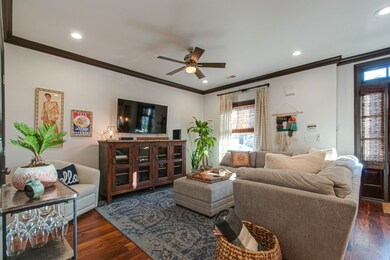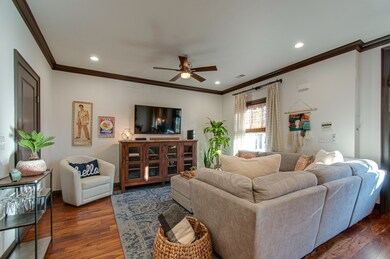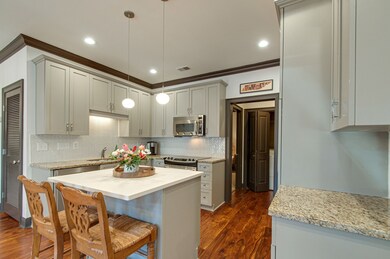
2110 Acklen Ave Unit 102 Nashville, TN 37212
Belmont-Hillsboro NeighborhoodHighlights
- Covered Patio or Porch
- Laundry Facilities
- 5-minute walk to Fannie Mae Dees Park
- Central Heating and Cooling System
- High Speed Internet
About This Home
FULLY FURNISHED 2 Bedroom /2.5 Bath Condo in the Heart of Hillsboro Village~ ALL INCLUSIVE! Live in one of Nashville's most walkable neighborhoods! This wonderful ground-floor 2 Bed-2.5 bath condo is less than 5 minutes from Vanderbilt Hospital and steps away from the shops, restaurants, and charm of Hillsboro Village. Enjoy a turnkey lifestyle-all you need to bring are your personal items! Utilities, HOA, High-speed internet, and 2 parking passes included in rent. Features:
Spacious open-living and dining area.
Fully equipped kitchen.
Two large bedrooms with walk-in closets. One king & one queen.
Washer & Dryer in unit.
2 Parking passes Ground floor convenience.
Small patio off bedroom.
Listing Agent
Pilkerton Realtors Brokerage Phone: 9013356960 License # 337053 Listed on: 11/12/2025

Condo Details
Home Type
- Condominium
Est. Annual Taxes
- $4,019
Year Built
- Built in 2006
Interior Spaces
- 1,449 Sq Ft Home
- Property has 1 Level
- Washer and Electric Dryer Hookup
Bedrooms and Bathrooms
- 2 Main Level Bedrooms
Home Security
Parking
- 2 Open Parking Spaces
- 2 Parking Spaces
Outdoor Features
- Covered Patio or Porch
Schools
- Eakin Elementary School
- West End Middle School
- Hillsboro Comp High School
Utilities
- Central Heating and Cooling System
- High Speed Internet
Listing and Financial Details
- Property Available on 12/1/25
- The owner pays for electricity, water
- Rent includes electricity, water
- 6 Month Lease Term
- Assessor Parcel Number 104120C30900CO
Community Details
Overview
- Property has a Home Owners Association
- Villages At Acklen Subdivision
Pet Policy
- Call for details about the types of pets allowed
Additional Features
- Laundry Facilities
- Fire and Smoke Detector
Map
About the Listing Agent

Kim, A middle TN native, lives in the Belmont~Hillsboro neighborhood. Before obtaining her real estate license, she spent several years staging, designing and overseeing home renovations. Her expertise also extends to management of rental properties. She has helped a variety of clients from 1st time home buyers to seasoned investment buyers in Davidson, Williamson, Maury, Dickson, Cheatham and Grundy, to name a few. Kim brands herself as a very "hands on" relational agent who will assist
Kimberly (Kim)'s Other Listings
Source: Realtracs
MLS Number: 3045286
APN: 104-12-0C-309-00
- 2112 Acklen Ave Unit 201
- 2129 Acklen Ave Unit 2
- 2124 Fairfax Ave Unit 106
- 2124 Fairfax Ave Unit 212
- 2134 Fairfax Ave
- 2134 Fairfax Ave Unit B6
- 2134 Fairfax Ave Unit E1
- 1926 20th Ave S
- 2001 Convent Place Unit 10
- 2003 Convent Place Unit 1
- 2003 Convent Place Unit 8
- 1814 Wedgewood Ave Unit 17
- 1619 18th Ave S
- 1706 18th Ave S Unit 112
- 2013 24th Ave S
- 2002 18th Ave S
- 1604 17th Ave S
- 2641 Blakemore Ave Unit 13
- 2220 Ashwood Ave
- 2708 Fairfax Ave
- 2104 Acklen Ave
- 2124 Fairfax Ave Unit 103
- 2134 Fairfax Ave
- 1908 Convent Place
- 1620 21st Ave S
- 2101 Portland Ave
- 1901 Belcourt Ave
- 2001 Convent Place
- 2014 Convent Place
- 1710 19th St
- 1819 Wedgewood Ave
- 2000 24th Ave S
- 1700 19th Ave S Unit ID1302208P
- 1711 18th Ave S Unit F2
- 403 Village at Vanderbilt
- 1710 Belcourt Ave
- 1604 18th Ave S Unit C
- 2226 Blair Blvd Unit 3
- 2226 Blair Blvd Unit 1
- 1701 Portland Ave Unit B
