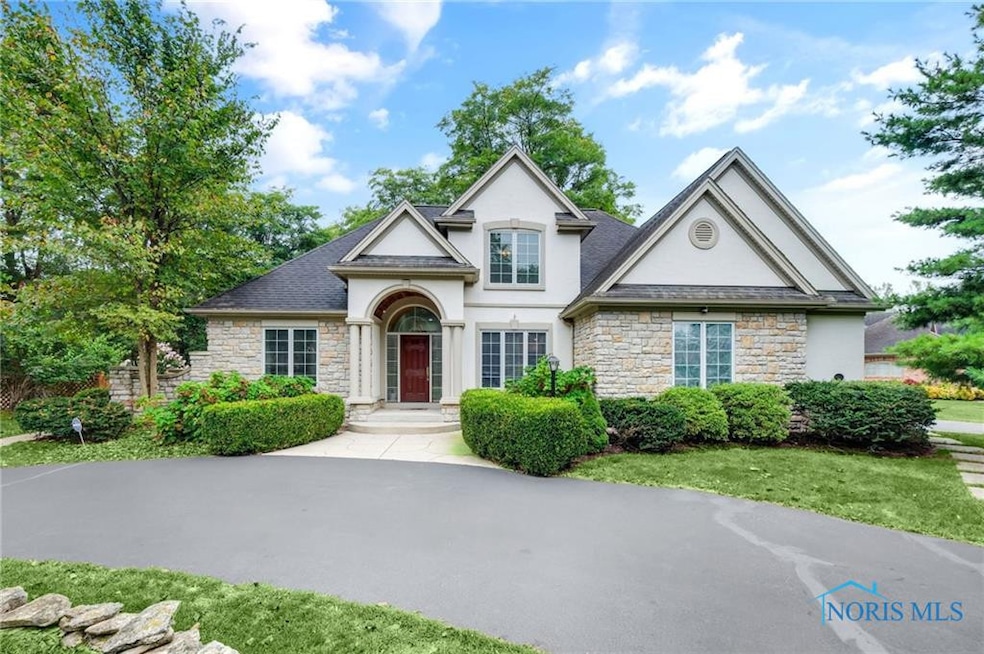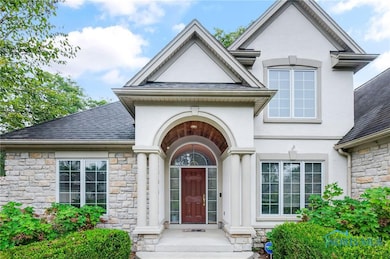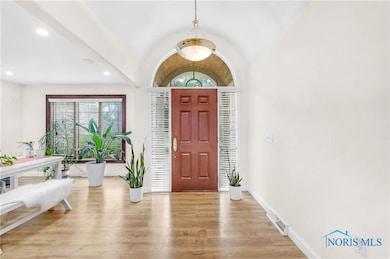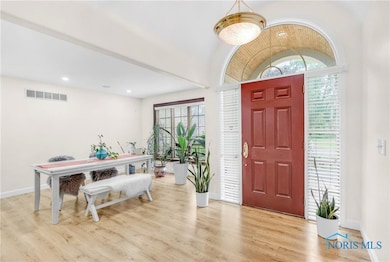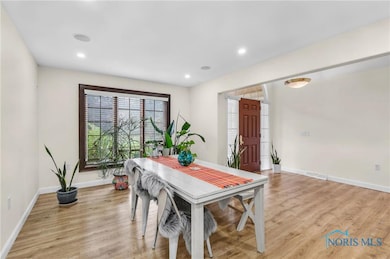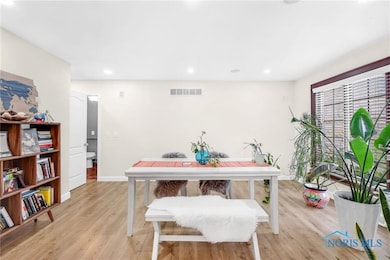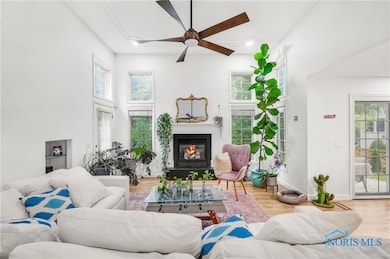2110 Austin Bluffs Ct Toledo, OH 43615
Estimated payment $2,561/month
Total Views
6,421
3
Beds
3.5
Baths
2,020
Sq Ft
$210
Price per Sq Ft
Highlights
- In Ground Pool
- Deck
- Circular Driveway
- Central Trail Elementary School Rated A-
- Corner Lot
- Forced Air Heating and Cooling System
About This Home
THIS HOME BOASTS AN IMPRESSIVE BACKYARD OASIS WITH A SPARKLING KIDNEY SHAPED POOL, MULTIPLE DECKS, STAMPED PATIO FOR OUTDOOR ENTERTAINING.LUSH LANDSCAPING ADDS TO THE TRANQUIL ATOMOSPHERE. UPDATED KITCH WITH GORGEOUS BUTCHER BLOCK COUNTERS AND A LARGE ISLAND PROVIDES AMPLE SPACE FOR MEAL PREP AND GATHERINGS. LUXURIOUS PRIMARY BATH AND NEW FLOORING THRUOUT TIES TOGETHER FOR A COHESIVE AND STYLISH FEEL. BOM due to buyer financing, insp and FHA appr fine. Pool not opened 2025. Prev open and close by Mayfair Pools
Home Details
Home Type
- Single Family
Est. Annual Taxes
- $3,872
Year Built
- Built in 2001
Lot Details
- 0.28 Acre Lot
- Corner Lot
Parking
- 2.5 Car Garage
- Garage Door Opener
- Circular Driveway
Home Design
- Brick Exterior Construction
- Shingle Roof
- Vinyl Siding
Interior Spaces
- 2,020 Sq Ft Home
- 2-Story Property
- Gas Fireplace
- Family Room with Fireplace
- Carpet
- Basement Fills Entire Space Under The House
- Dishwasher
Bedrooms and Bathrooms
- 3 Bedrooms
Laundry
- Laundry on main level
- Dryer
- Washer
Outdoor Features
- In Ground Pool
- Deck
Schools
- Dorr Elementary School
- Springfield High School
Utilities
- Forced Air Heating and Cooling System
- Heating System Uses Natural Gas
- Water Heater
Community Details
- The Bluffs Subdivision
Listing and Financial Details
- Tax Lot 38
- Assessor Parcel Number 65-95092
Map
Create a Home Valuation Report for This Property
The Home Valuation Report is an in-depth analysis detailing your home's value as well as a comparison with similar homes in the area
Home Values in the Area
Average Home Value in this Area
Tax History
| Year | Tax Paid | Tax Assessment Tax Assessment Total Assessment is a certain percentage of the fair market value that is determined by local assessors to be the total taxable value of land and additions on the property. | Land | Improvement |
|---|---|---|---|---|
| 2024 | $3,872 | $128,730 | $7,980 | $120,750 |
| 2023 | $7,279 | $105,840 | $6,790 | $99,050 |
| 2022 | $7,281 | $105,840 | $6,790 | $99,050 |
| 2021 | $6,842 | $105,840 | $6,790 | $99,050 |
| 2020 | $6,107 | $85,610 | $5,425 | $80,185 |
| 2019 | $5,963 | $85,610 | $5,425 | $80,185 |
| 2018 | $5,830 | $85,610 | $5,425 | $80,185 |
| 2017 | $5,743 | $76,860 | $7,105 | $69,755 |
| 2016 | $5,796 | $219,600 | $20,300 | $199,300 |
| 2015 | $5,786 | $219,600 | $20,300 | $199,300 |
| 2014 | $5,194 | $73,890 | $6,830 | $67,060 |
| 2013 | $5,194 | $73,890 | $6,830 | $67,060 |
Source: Public Records
Property History
| Date | Event | Price | List to Sale | Price per Sq Ft | Prior Sale |
|---|---|---|---|---|---|
| 09/27/2025 09/27/25 | For Sale | $425,000 | +20.4% | $210 / Sq Ft | |
| 07/14/2021 07/14/21 | Sold | $353,000 | +0.9% | $175 / Sq Ft | View Prior Sale |
| 06/04/2021 06/04/21 | Pending | -- | -- | -- | |
| 06/01/2021 06/01/21 | For Sale | $349,900 | -- | $173 / Sq Ft |
Source: Northwest Ohio Real Estate Information Service (NORIS)
Purchase History
| Date | Type | Sale Price | Title Company |
|---|---|---|---|
| Warranty Deed | $353,000 | None Available | |
| Warranty Deed | $305,000 | -- | |
| Corporate Deed | -- | Midland | |
| Warranty Deed | -- | -- |
Source: Public Records
Mortgage History
| Date | Status | Loan Amount | Loan Type |
|---|---|---|---|
| Open | $332,500 | New Conventional |
Source: Public Records
Source: Northwest Ohio Real Estate Information Service (NORIS)
MLS Number: 6135768
APN: 65-95092
Nearby Homes
- 2154 The Bluffs Unit 2154
- 6820 Cloister Ct Unit 6820
- 6952 Leicester Rd
- 1802 Deer Trail Dr
- 2413 McKivett Dr
- 2412 McKivett Dr
- 6955 Dorr St
- 6855 Shooters Hill Rd
- 1153 Plum Grove Ln
- 1128 Plum Grove Ln
- 1053 Plum Grove Ln
- 6968 Shooters Hill Rd
- 2150 Fieldbrook Dr
- 6843 Kristi Lynne Ln
- 7335 Friarton Cir
- 6850 Kristi Lynne Ln
- 6616 Elmer Dr
- 7035 Mourning Dove Ct
- 1810 Birdie Dr
- 6237 Dorr St
- 6951 W Bancroft St
- 6705 W Bancroft St
- 2015 N Mccord Rd
- 2143 Fieldbrook Dr
- 6300-6318 W Bancroft St
- 2161 Orchard Lakes Place
- 2241 Vaness Dr
- 2411 N Holland Sylvania Rd
- 2759 Pin Oak Dr
- 3233 Percentum Rd
- 1009 N Holland Sylvania Rd
- 6730 Hill Ave Unit 205
- 6730 Hill Ave
- 5739 Dorr St
- 1940 Woodbridge Rd
- 1017 Heidelberg Rd
- 5610 Hogan Ave Unit 19
- 2704 Westmar Ct
- 7629 Sylvan Towne Dr
- 5123 Newhart Cir
