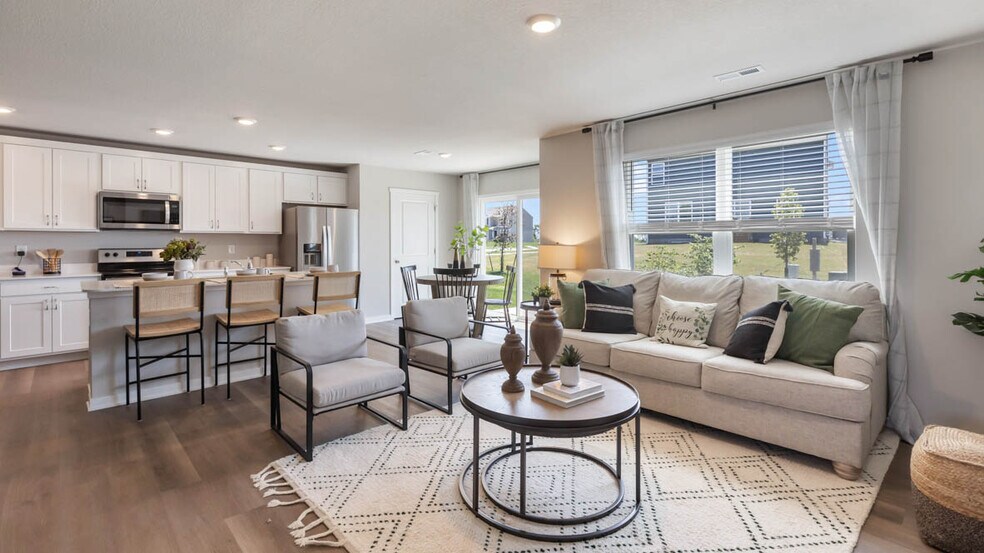
2110 Bugge Dr Adel, IA 50003
Southbridge - TownhomesEstimated payment $1,500/month
Highlights
- New Construction
- ADM Middle School Rated A-
- Trails
About This Home
D.R. Horton, America’s Builder, presents the Sydney. This two-story townhome boasts 3 bedrooms, 2.5 bathrooms, and a 2-car garage. Upon entering the home, a large open floor plan greets you, with a space, that boasts a cozy fireplace. The gorgeous kitchen features a large island perfect for food prep or entertaining family and friends and a huge pantry. Upstairs, you’ll find a beautiful primary bedroom with an ensuite bathroom, featuring a double vanity sink, walk-in shower, and spacious closet for all your storage needs. Also upstairs, there are an additional two bedrooms, full bathroom, and a convenient laundry area. All appliances are included. This home also comes with all the benefits of new construction!Home Is Connected: All D.R. Horton homes come with an industry-leading suite of smart home products that keep you connected with the people and place you value most.This home is currently under construction. Photos and video may be similar but not necessarily of subject property, including interior and exterior colors, finishes and appliances.
Townhouse Details
Home Type
- Townhome
HOA Fees
- $150 Monthly HOA Fees
Parking
- 2 Car Garage
Home Design
- New Construction
Interior Spaces
- 2-Story Property
Bedrooms and Bathrooms
- 3 Bedrooms
Community Details
Overview
- Association fees include lawn maintenance, ground maintenance, snow removal
- Lawn Maintenance Included
Recreation
- Trails
- Snow Removal
Map
Move In Ready Homes with Sydney Plan
About the Builder
Frequently Asked Questions
- Southbridge - Townhomes
- TBD 5 Acres Lot 3 Old Portland Rd
- TBD 5 Acres Lot 1 Old Portland Rd
- Southbridge - Farms
- Southbridge
- 3223 N Ave
- 818 Evans View Dr
- 219 S 11th St
- 00 US Highway 6
- Eagle Vista
- 0 van Fossen Ln
- 0 E-W 288th Trail Green
- Eagle Vista
- Heritage Woods
- 33234 Old Portland Rd
- 000 Overton Cir
- 31301 S Ave Unit 1
- 31301 S Ave Unit 2
- 31301 S Ave Unit 4
- 31303 S Ave Lot 2
Ask me questions while you tour the home.






