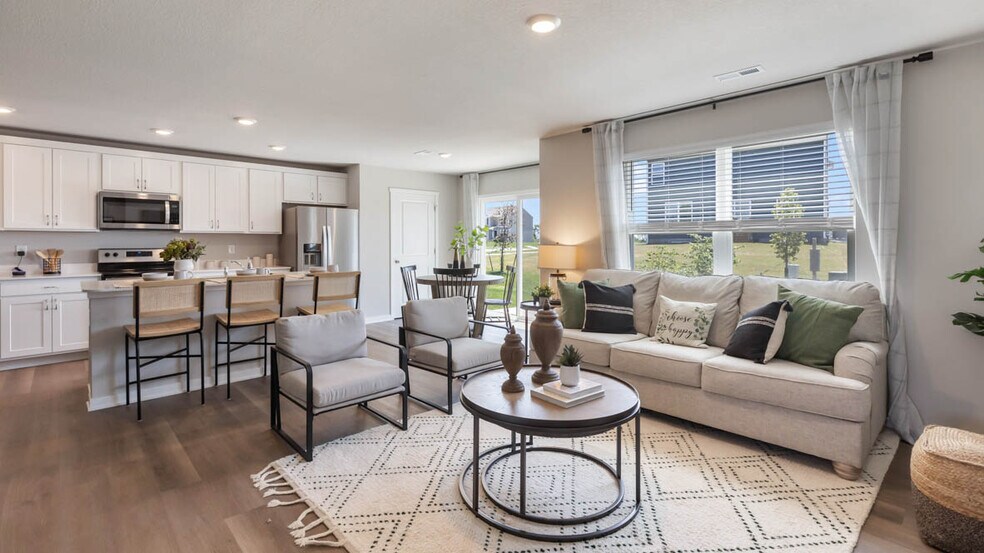
2110 Bugge Dr Adel, IA 50003
Southbridge - TownhomesEstimated payment starting at $1,419/month
Highlights
- New Construction
- No HOA
- Trails
- ADM Middle School Rated A-
About This Home
D.R. Horton, America’s Builder, presents the Sydney. This two-story townhome boasts 3 bedrooms, 2.5 bathrooms, and a 2-car garage. Upon entering the home, a large open floor plan greets you, with a space, that boasts a cozy fireplace. The gorgeous kitchen features a large island perfect for food prep or entertaining family and friends and a huge pantry. Upstairs, you’ll find a beautiful primary bedroom with an ensuite bathroom, featuring a double vanity sink, walk-in shower, and spacious closet for all your storage needs. Also upstairs, there are an additional two bedrooms, full bathroom, and a convenient laundry area. All appliances are included. This home also comes with all the benefits of new construction!Home Is Connected: All D.R. Horton homes come with an industry-leading suite of smart home products that keep you connected with the people and place you value most.This home is currently under construction. Photos and video may be similar but not necessarily of subject property, including interior and exterior colors, finishes and appliances.
Sales
| Friday | 10:00 AM - 6:00 PM |
| Saturday | 10:00 AM - 6:00 PM |
| Sunday | 12:00 PM - 5:00 PM |
| Monday | 10:00 AM - 6:00 PM |
| Tuesday | Appointment Only |
| Wednesday | Appointment Only |
| Thursday | 10:00 AM - 6:00 PM |
Townhouse Details
Home Type
- Townhome
Parking
- 2 Car Garage
Home Design
- New Construction
Interior Spaces
- 2-Story Property
Bedrooms and Bathrooms
- 3 Bedrooms
Community Details
Overview
- No Home Owners Association
- Lawn Maintenance Included
Recreation
- Trails
- Snow Removal
Map
Other Move In Ready Homes in Southbridge - Townhomes
About the Builder
- 2108 Bugge Dr
- 2107 Bugge Dr
- 2109 Bugge Dr
- 2105 Bugge Dr
- 2111 Bugge Dr
- 2103 Bugge Dr
- 2113 Bugge Dr
- 2101 Bugge Dr
- 2006 Ammann Dr
- 2004 Ammann Dr
- 2121 Bugge Dr
- 2211 Bugge Dr
- Sydney Plan at Southbridge - Townhomes
- 2109 Ammann Dr
- 2011 Ammann Dr
- 2304 Chan Dr
- 2235 Chan Dr
- 2301 Chan Dr
- 1917 Southbridge Dr
- 1920 Roebling Rd
- Southbridge - Townhomes
- 2701 Southbridge Dr
- Southbridge - Farms
- Southbridge
- 0 Meadow Rd
- 00 Meadow Rd
- Eagle Vista
- Lot 7 Woodland Ct
- 25111 Eagle Vista Dr
- Heritage Woods
- 29 Acres M L Overton Cir
- 0 Patriot Dr
- 10 Patriot Dr
- S Avenue
- TBD Eagle Crest Dr
- I-80 Highway 169
- 00 S Ave
- 0 S Ave
- 000 Warren St
- 120 Elm St






