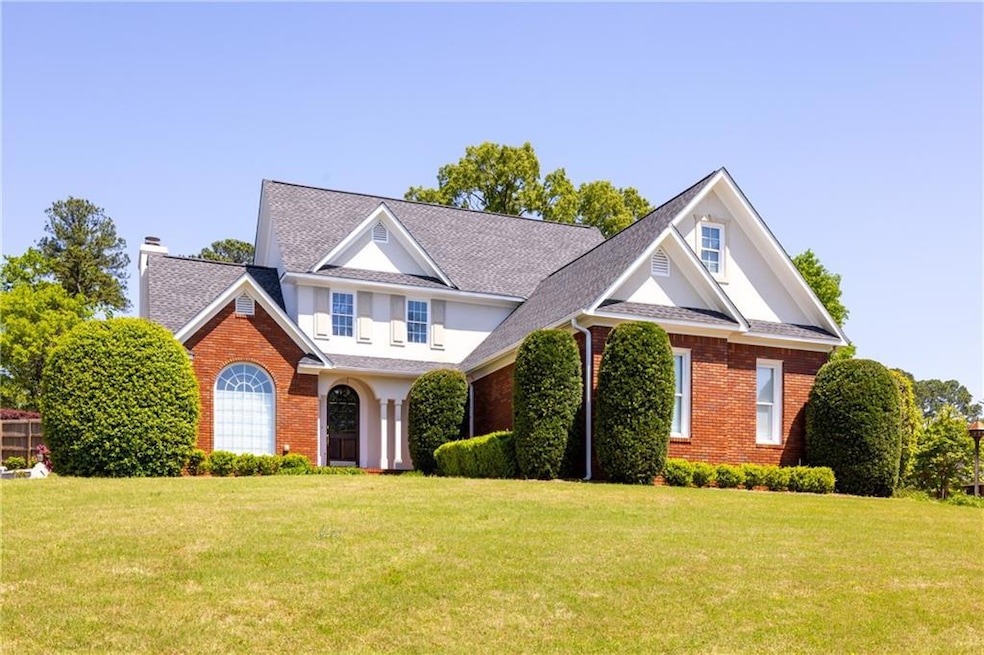
2110 Canter Dr Phenix City, AL 36867
Highlights
- Traditional Architecture
- Cathedral Ceiling
- Main Floor Primary Bedroom
- Lakewood Elementary School Rated A-
- Wood Flooring
- Attic
About This Home
As of May 2025Prime Location! Situated in the highly sought-after Saddlebrook Subdivision, this home is ideally located on North Summerville Road, just minutes from Publix, CVS, and Walgreens for ultimate convenience. As you enter, you'll be greeted by beautiful hardwood floors that flow seamlessly from the foyer through the dining room and great room. The kitchen and bathrooms are beautifully appointed with ceramic tile, while brand new carpet adds comfort to every bedroom. The open-concept breakfast and dining areas flow into the spacious great room, which features vaulted ceilings and a cozy gas log fireplace. The master suite is conveniently located on the ground floor, providing privacy and ease of access. Upstairs, you'll find two additional bedrooms connected by a Jack and Jill bathroom. Also on the upper level is a spacious walk-in attic space, currently used for storage, that offers excellent potential to be converted into a fourth bedroom. Additional highlights include a double-attached, side-entry garage and meticulously maintained landscaping, enhancing the home's curb appeal.
Last Agent to Sell the Property
Keller Williams Realty River C License #86717 Listed on: 04/10/2025

Home Details
Home Type
- Single Family
Est. Annual Taxes
- $1,883
Year Built
- Built in 1995
Lot Details
- 0.27 Acre Lot
- Lot Dimensions are 100x132x75x164
- Landscaped
- Back and Front Yard
HOA Fees
- $10 Monthly HOA Fees
Parking
- 2 Car Attached Garage
Home Design
- Traditional Architecture
- Brick Exterior Construction
- Combination Foundation
- Shingle Roof
- Ridge Vents on the Roof
- Composition Roof
Interior Spaces
- 2,367 Sq Ft Home
- 2-Story Property
- Crown Molding
- Cathedral Ceiling
- Ceiling Fan
- Gas Log Fireplace
- Double Pane Windows
- Entrance Foyer
- Great Room with Fireplace
- Formal Dining Room
- Neighborhood Views
- Fire and Smoke Detector
- Attic
Kitchen
- Eat-In Kitchen
- Electric Oven
- Electric Range
- Dishwasher
Flooring
- Wood
- Carpet
- Ceramic Tile
Bedrooms and Bathrooms
- 3 Bedrooms | 1 Primary Bedroom on Main
- Dual Vanity Sinks in Primary Bathroom
- Separate Shower in Primary Bathroom
Laundry
- Laundry Room
- 220 Volts In Laundry
Outdoor Features
- Patio
Utilities
- Central Heating and Cooling System
- Heating System Uses Natural Gas
- 110 Volts
- Cable TV Available
Community Details
- Saddlebrook Subdivision
Listing and Financial Details
- Assessor Parcel Number 1408330000001000
Similar Homes in Phenix City, AL
Home Values in the Area
Average Home Value in this Area
Property History
| Date | Event | Price | Change | Sq Ft Price |
|---|---|---|---|---|
| 05/30/2025 05/30/25 | Sold | $350,000 | 0.0% | $148 / Sq Ft |
| 05/06/2025 05/06/25 | Pending | -- | -- | -- |
| 04/10/2025 04/10/25 | For Sale | $350,000 | -- | $148 / Sq Ft |
Tax History Compared to Growth
Tax History
| Year | Tax Paid | Tax Assessment Tax Assessment Total Assessment is a certain percentage of the fair market value that is determined by local assessors to be the total taxable value of land and additions on the property. | Land | Improvement |
|---|---|---|---|---|
| 2024 | $1,883 | $32,256 | $5,000 | $27,256 |
| 2023 | $1,883 | $32,256 | $5,000 | $27,256 |
| 2022 | $1,737 | $30,237 | $5,000 | $25,237 |
| 2021 | $1,449 | $25,448 | $4,000 | $21,448 |
| 2020 | $1,449 | $25,448 | $4,000 | $21,448 |
| 2019 | $1,302 | $22,988 | $4,000 | $18,988 |
| 2018 | $1,302 | $22,980 | $0 | $0 |
| 2015 | $1,466 | $25,720 | $0 | $0 |
| 2014 | $1,499 | $26,260 | $0 | $0 |
Agents Affiliated with this Home
-
S
Seller's Agent in 2025
Steven Kash
Keller Williams Realty River C
-
C
Seller Co-Listing Agent in 2025
Cameron Kash
Keller Williams Realty River C
-
C
Buyer's Agent in 2025
Courtney Woodham
Keller Williams Realty River C
Map
Source: East Alabama Board of REALTORS®
MLS Number: E100634
APN: 14-08-33-0-000-001.000
- 2309 Alpha Dr
- 2307 Alpha Dr
- 5201 Summerville Rd
- 5102 Daylily Ct
- 5004 22nd Ave
- 4903 Brighton Ct
- 2010 Ashley Dr
- 1409 Fall Branch Dr
- 57 Lee Road 2169
- 165 Wellman Dr
- 1604 48th St
- 3030 Thornberry Cir
- 30 Silver Leaf Loop
- 1800 46th St
- 3208 Thornberry Cir
- 2705 Sterling Dr
- 2705 Sterling Dr
- 46 Silver Leaf Loop
- 62 Ivy Loop
- 1409 Catherine Dr
