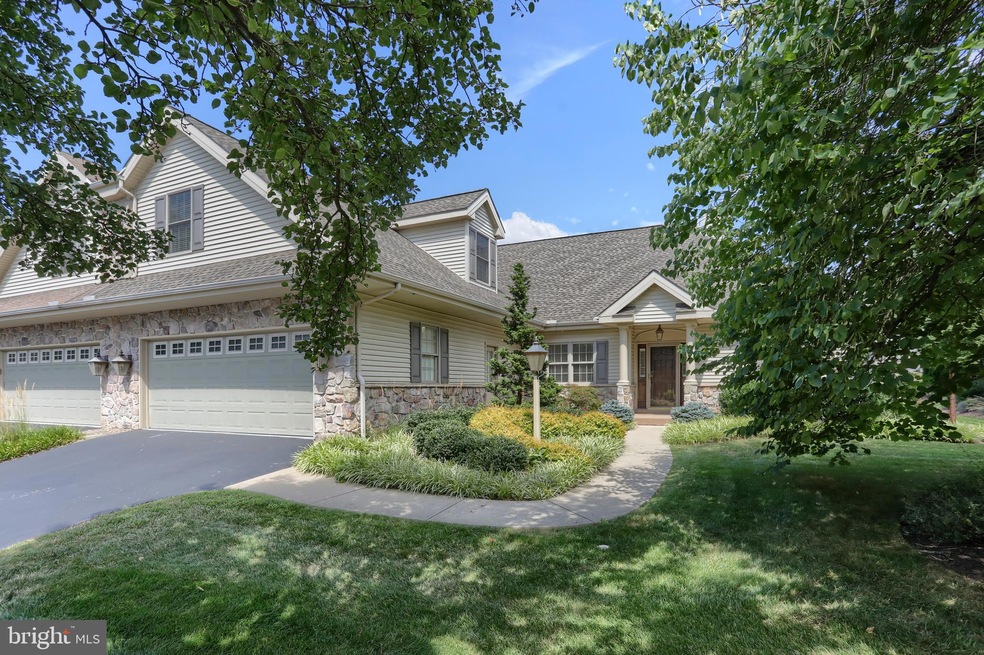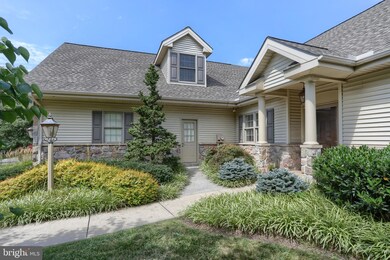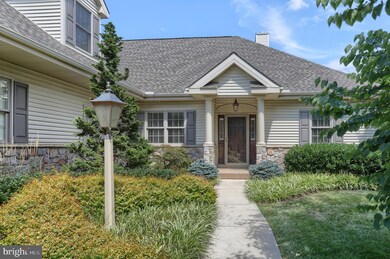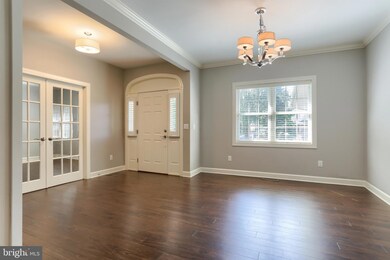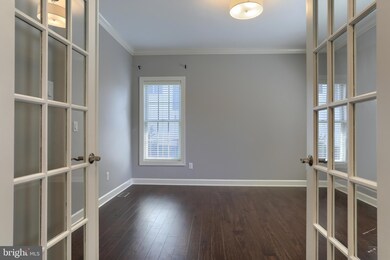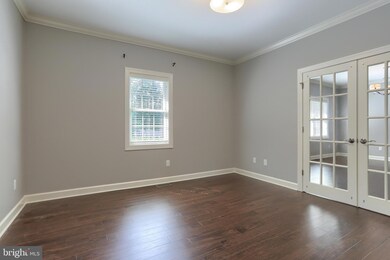
2110 Carey Way Hummelstown, PA 17036
Highlights
- Open Floorplan
- Recreation Room
- Main Floor Bedroom
- Hershey Elementary School Rated A
- Traditional Architecture
- Sun or Florida Room
About This Home
As of September 2022Live very comfortably and enjoy more free time in this beautifully updated Stone Creek Villa where the HOA takes care of the lawn and yard work as well as the snow removal for you. Great neighborhood in a super convenient location just minutes to Hershey Medical Center plus offering quick and easy access to highways and the airport. A spacious foyer open to the dining room and great room plus French doors on the right leading to an office makes a great first impression as you enter. Dream updated kitchen with granite counters, tile backsplash, upgraded stainless steel appliances including a gas cooktop & double ovens, loads of cabinet and counter space, handy snack bar and walk-in pantry. Great room off the kitchen features a handsome stone gas fireplace, cathedral ceiling, Armstrong luxury Vivero flooring and French doors leading out to a delightful four season sunroom with new carpeting and loads of natural light splashing in. From there, step out to a sweet covered patio overlooking a private back yard. Spacious first floor primary bedroom with cathedral ceiling features an amazing, luxury bath with gorgeous tile shower, granite countertops & tile flooring plus a large, fully customized walk-in closet. An additional first floor BR plus an updated full bath and a spacious laundry area complete the first floor. The second floor features two nice sized BR's plus a full bath and nice sized storage room. A recreation room plus another full bath in the lower level add to the living space plus there's loads of unfinished space offering great storage space as well as potential for additional living space if needed. New roof, central vac, large 2-car garage & other special features await your discovery. Add this beautiful home to your must see list!!
Last Agent to Sell the Property
Berkshire Hathaway HomeServices Homesale Realty Listed on: 08/20/2022

Townhouse Details
Home Type
- Townhome
Est. Annual Taxes
- $7,497
Year Built
- Built in 2001 | Remodeled in 2016
Lot Details
- 8,712 Sq Ft Lot
HOA Fees
- $222 Monthly HOA Fees
Parking
- 2 Car Attached Garage
- Front Facing Garage
- Garage Door Opener
- Driveway
Home Design
- Semi-Detached or Twin Home
- Traditional Architecture
- Poured Concrete
- Frame Construction
- Architectural Shingle Roof
- Stone Siding
- Vinyl Siding
- Concrete Perimeter Foundation
Interior Spaces
- Property has 2 Levels
- Open Floorplan
- Central Vacuum
- Built-In Features
- Crown Molding
- Ceiling Fan
- Recessed Lighting
- Stone Fireplace
- Gas Fireplace
- Entrance Foyer
- Great Room
- Family Room Off Kitchen
- Dining Room
- Den
- Recreation Room
- Sun or Florida Room
- Storage Room
- Carpet
- Basement
Kitchen
- Double Oven
- Cooktop
- Built-In Microwave
- Dishwasher
- Stainless Steel Appliances
- Upgraded Countertops
- Disposal
Bedrooms and Bathrooms
- En-Suite Primary Bedroom
- En-Suite Bathroom
- Walk-In Closet
Laundry
- Laundry on main level
- Front Loading Dryer
- Front Loading Washer
Outdoor Features
- Patio
- Exterior Lighting
Schools
- Hershey Primary Elementary School
- Hershey Middle School
- Hershey High School
Utilities
- Forced Air Heating and Cooling System
- 200+ Amp Service
- Natural Gas Water Heater
Community Details
- Association fees include common area maintenance, exterior building maintenance, lawn maintenance, reserve funds, snow removal
- $55 Other Monthly Fees
- Stone Creek HOA
- Built by Shaffer & Son
- Stone Creek Subdivision, Villa Floorplan
- Property Manager
Listing and Financial Details
- Assessor Parcel Number 24-095-023-000-0000
Ownership History
Purchase Details
Home Financials for this Owner
Home Financials are based on the most recent Mortgage that was taken out on this home.Purchase Details
Purchase Details
Home Financials for this Owner
Home Financials are based on the most recent Mortgage that was taken out on this home.Purchase Details
Home Financials for this Owner
Home Financials are based on the most recent Mortgage that was taken out on this home.Purchase Details
Home Financials for this Owner
Home Financials are based on the most recent Mortgage that was taken out on this home.Purchase Details
Similar Homes in Hummelstown, PA
Home Values in the Area
Average Home Value in this Area
Purchase History
| Date | Type | Sale Price | Title Company |
|---|---|---|---|
| Deed | $505,000 | -- | |
| Deed | $399,900 | None Available | |
| Deed | -- | None Available | |
| Deed | $355,000 | None Available | |
| Special Warranty Deed | $387,000 | -- | |
| Deed | $156,000 | -- | |
| Deed | $20,000 | -- |
Mortgage History
| Date | Status | Loan Amount | Loan Type |
|---|---|---|---|
| Open | $371,000 | New Conventional | |
| Previous Owner | $312,000 | Commercial | |
| Previous Owner | $131,000 | Credit Line Revolving | |
| Previous Owner | $15,000 | Future Advance Clause Open End Mortgage | |
| Previous Owner | $250,000 | New Conventional | |
| Previous Owner | $200,000 | Future Advance Clause Open End Mortgage | |
| Previous Owner | $40,000 | Unknown | |
| Previous Owner | $170,000 | New Conventional |
Property History
| Date | Event | Price | Change | Sq Ft Price |
|---|---|---|---|---|
| 09/29/2022 09/29/22 | Sold | $505,000 | +1.0% | $134 / Sq Ft |
| 08/23/2022 08/23/22 | Pending | -- | -- | -- |
| 08/20/2022 08/20/22 | For Sale | $500,000 | +25.0% | $133 / Sq Ft |
| 10/01/2018 10/01/18 | Sold | $399,900 | 0.0% | $124 / Sq Ft |
| 03/22/2018 03/22/18 | Off Market | $399,900 | -- | -- |
| 03/16/2018 03/16/18 | For Sale | $399,900 | +12.6% | $124 / Sq Ft |
| 05/27/2016 05/27/16 | Sold | $355,000 | -11.3% | $95 / Sq Ft |
| 05/14/2016 05/14/16 | Pending | -- | -- | -- |
| 06/24/2015 06/24/15 | For Sale | $400,000 | -- | $107 / Sq Ft |
Tax History Compared to Growth
Tax History
| Year | Tax Paid | Tax Assessment Tax Assessment Total Assessment is a certain percentage of the fair market value that is determined by local assessors to be the total taxable value of land and additions on the property. | Land | Improvement |
|---|---|---|---|---|
| 2025 | $8,123 | $259,900 | $48,200 | $211,700 |
| 2024 | $7,634 | $259,900 | $48,200 | $211,700 |
| 2023 | $7,498 | $259,900 | $48,200 | $211,700 |
| 2022 | $7,332 | $259,900 | $48,200 | $211,700 |
| 2021 | $7,332 | $259,900 | $48,200 | $211,700 |
| 2020 | $7,332 | $259,900 | $48,200 | $211,700 |
| 2019 | $7,199 | $259,900 | $48,200 | $211,700 |
| 2018 | $7,008 | $259,900 | $48,200 | $211,700 |
| 2017 | $9,430 | $259,900 | $48,200 | $211,700 |
| 2016 | $0 | $349,700 | $48,200 | $301,500 |
| 2015 | -- | $349,700 | $48,200 | $301,500 |
| 2014 | -- | $349,700 | $48,200 | $301,500 |
Agents Affiliated with this Home
-
Rose Knepp

Seller's Agent in 2022
Rose Knepp
Berkshire Hathaway HomeServices Homesale Realty
(717) 580-5764
98 Total Sales
-
Eric Hoffer

Buyer's Agent in 2022
Eric Hoffer
Coldwell Banker Realty
(717) 877-6518
48 Total Sales
-
MICHELE MYERS
M
Seller's Agent in 2018
MICHELE MYERS
Iron Valley Real Estate of Central PA
(717) 433-8397
32 Total Sales
-
Joy Daniels

Seller's Agent in 2016
Joy Daniels
Joy Daniels Real Estate Group, Ltd
(717) 695-3177
1,345 Total Sales
Map
Source: Bright MLS
MLS Number: PADA2015844
APN: 24-095-023
- 994 Clifton Heights Rd
- 989 Kings Way W
- 2424 Raleigh Rd
- 2017B Raleigh Rd
- 7 Floyd Dr
- 2033 A Raleigh Rd
- 2039H Raleigh Rd
- 2077A Raleigh Rd
- 215 Sage Blvd
- 551 Farmhouse Ln
- 115 Magnolia Dr
- 117 Magnolia Dr
- 121 Magnolia Dr
- 158 Sage Blvd
- 123 Magnolia Dr
- 137 Sage Blvd
- 560 Fawn Ln
- 149 Foxglove Dr
- 182 Magnolia Dr
- 195 Magnolia Dr
