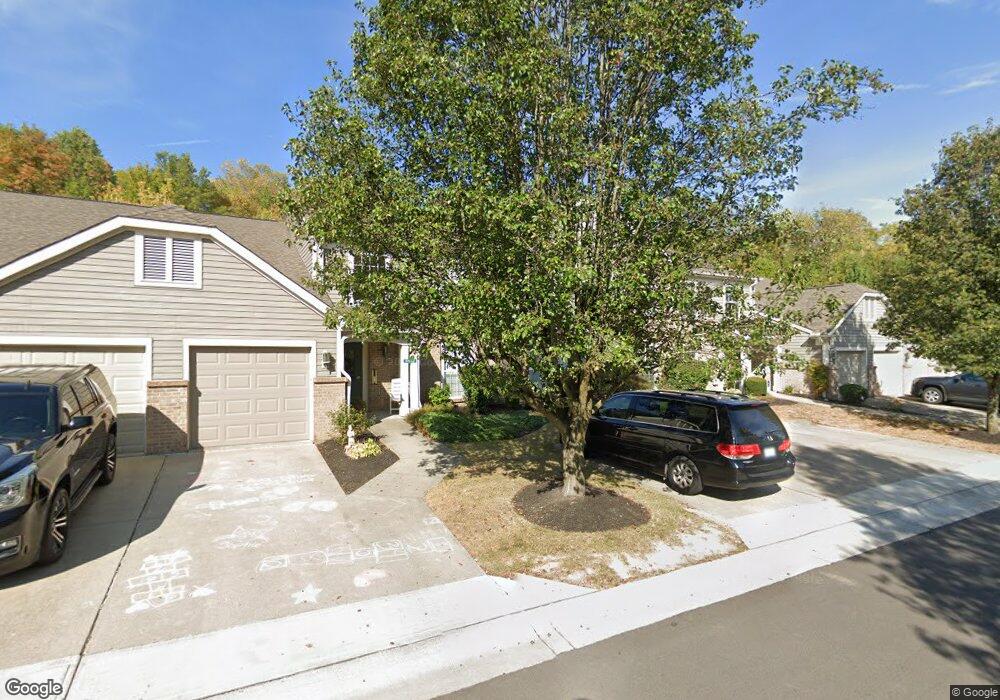2110 Clareglen Ct Unit 204 Crescent Springs, KY 41017
Estimated Value: $204,000 - $235,558
2
Beds
2
Baths
1,872
Sq Ft
$121/Sq Ft
Est. Value
About This Home
This home is located at 2110 Clareglen Ct Unit 204, Crescent Springs, KY 41017 and is currently estimated at $225,640, approximately $120 per square foot. 2110 Clareglen Ct Unit 204 is a home located in Kenton County with nearby schools including River Ridge Elementary School, Turkey Foot Middle School, and Dixie Heights High School.
Ownership History
Date
Name
Owned For
Owner Type
Purchase Details
Closed on
Dec 9, 2022
Sold by
Miller Michelle L
Bought by
Doi Susan A
Current Estimated Value
Purchase Details
Closed on
Nov 24, 2022
Sold by
Miller Michelle L
Bought by
Miller Michelle L and Doi Susan A
Purchase Details
Closed on
May 8, 2022
Sold by
Sullivan Peter P
Bought by
Miller Michelle L
Purchase Details
Closed on
Dec 31, 2021
Sold by
Miller Michelle L
Bought by
Miller Michelle L and Doi Susan A
Purchase Details
Closed on
Dec 30, 2020
Sold by
Sullivan Peter P
Bought by
Miller Michelle L
Home Financials for this Owner
Home Financials are based on the most recent Mortgage that was taken out on this home.
Original Mortgage
$123,750
Interest Rate
2.71%
Mortgage Type
New Conventional
Purchase Details
Closed on
Dec 5, 2012
Sold by
Thurman Courtney F and Thurman Harry T
Bought by
Sullivan Peter P and Sullivan Sheila M
Home Financials for this Owner
Home Financials are based on the most recent Mortgage that was taken out on this home.
Original Mortgage
$102,400
Interest Rate
3.45%
Mortgage Type
New Conventional
Purchase Details
Closed on
Oct 5, 2005
Sold by
Young Billy M
Bought by
Thurman Courtney F
Create a Home Valuation Report for This Property
The Home Valuation Report is an in-depth analysis detailing your home's value as well as a comparison with similar homes in the area
Home Values in the Area
Average Home Value in this Area
Purchase History
| Date | Buyer | Sale Price | Title Company |
|---|---|---|---|
| Doi Susan A | $165,000 | Terra Title | |
| Miller Michelle L | $165,000 | Northwest Title | |
| Miller Michelle L | $165,000 | Northwest Title | |
| Miller Michelle L | $165,000 | Northwest Title | |
| Miller Michelle L | $165,000 | Northwest Title | |
| Miller Michelle L | -- | Terratitle Llc | |
| Miller Michelle L | $165,000 | Terra Title | |
| Miller Michelle L | $165,000 | Northwest Ttl Fam Of Compani | |
| Miller Michelle L | $165,000 | Northwest Title | |
| Sullivan Peter P | $128,000 | None Available | |
| Thurman Courtney F | $132,000 | Kentucky Land Title Agency |
Source: Public Records
Mortgage History
| Date | Status | Borrower | Loan Amount |
|---|---|---|---|
| Previous Owner | Miller Michelle L | $123,750 | |
| Previous Owner | Sullivan Peter P | $102,400 |
Source: Public Records
Tax History Compared to Growth
Tax History
| Year | Tax Paid | Tax Assessment Tax Assessment Total Assessment is a certain percentage of the fair market value that is determined by local assessors to be the total taxable value of land and additions on the property. | Land | Improvement |
|---|---|---|---|---|
| 2024 | $1,390 | $182,000 | $0 | $182,000 |
| 2023 | $1,257 | $160,000 | $0 | $160,000 |
| 2022 | $1,841 | $165,000 | $0 | $165,000 |
| 2021 | $1,879 | $165,000 | $0 | $165,000 |
| 2020 | $1,199 | $141,000 | $0 | $141,000 |
| 2019 | $1,003 | $123,000 | $0 | $123,000 |
| 2018 | $1,025 | $123,000 | $0 | $123,000 |
| 2017 | $922 | $123,000 | $0 | $123,000 |
| 2015 | $904 | $123,000 | $0 | $123,000 |
| 2014 | $898 | $123,000 | $0 | $123,000 |
Source: Public Records
Map
Nearby Homes
- 2111 Clareglen Dr Unit 304
- 2125 Carrick Ct Unit 103
- 2160 Edenderry Dr
- 2120 Edenderry Dr
- 2133 Clareglen Dr Unit 103
- 2280 Edenderry Dr Unit 305
- 2195 Tantallon Dr
- 2139 Bromley-Crescent Springs Rd
- 2021 Edenderry Dr
- 1915 Bromley Crescent Springs Rd
- 632 Hidden Pine Way
- 1960 Edenderry Dr
- 886 Squire Oaks Dr
- Logan Plan at The Pinnacle at Fort Mitchell - Midtown Collection
- Brookline Plan at The Pinnacle at Fort Mitchell - Midtown Collection
- 268 Meridian Way
- 272 Meridian Way Unit 8-603
- 274 Meridian Way Unit 8-602
- 270 Meridian Way
- Camden Plan at The Pinnacle at Fort Mitchell - Designer Collection
- 2110 Clareglen Ct Unit 304
- 2110 Clareglen Ct Unit 303
- 2112 Clareglen Ct Unit 302
- 2112 Clareglen Ct Unit 301
- 2112 Clareglen Ct Unit 202
- 2112 Clareglen Ct Unit 201
- 2110 Clareglen Ct Unit 203
- 2112 Clareglen Ct
- 2110 Clareglen Ct
- 2110 Clareglen Dr Unit 304
- 2112 Clareglen Ct Unit 202
- 2112 Clareglen Ct Unit 302
- 2110 Clareglen Dr Unit 204
- 2112 Clareglen Ct
- 2110 Clareglen Ct Unit 203
- 2111 Clareglen Ct Unit 304
- 2111 Clareglen Ct Unit 303
- 2109 Clareglen Ct Unit 302
- 2111 Clareglen Ct Unit 204
- 2111 Clareglen Ct Unit 203
