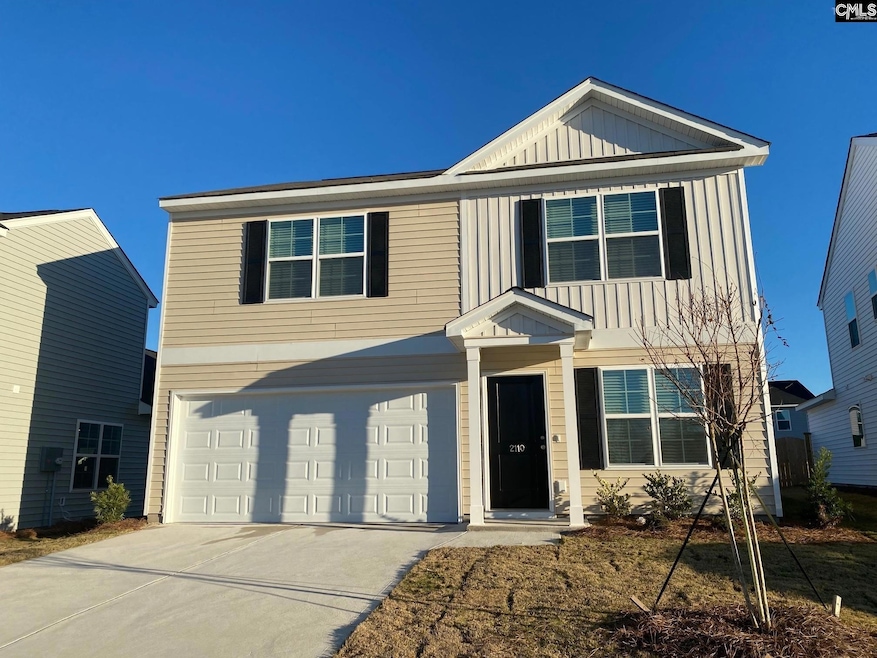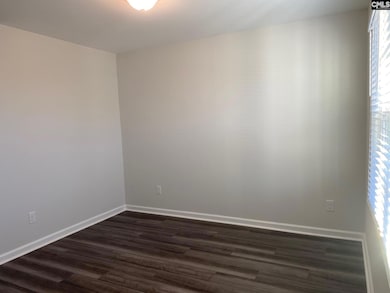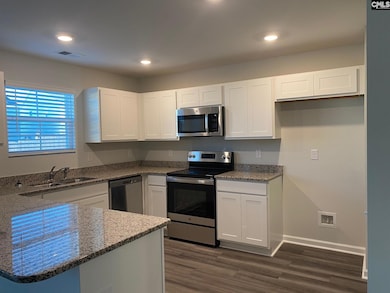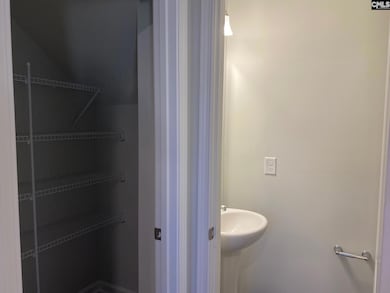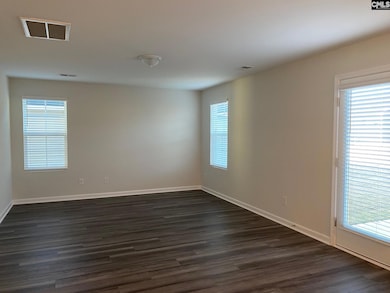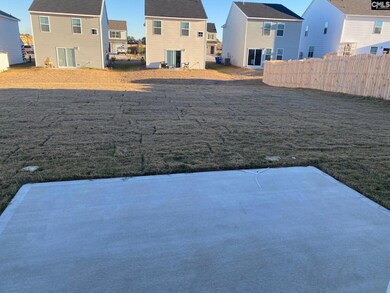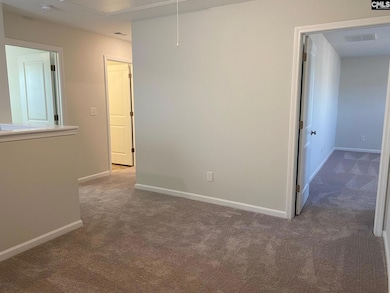2110 County Line Trail Elgin, SC 29045
Pontiac-Elgin NeighborhoodHighlights
- Traditional Architecture
- 2 Car Attached Garage
- Laundry Room
- Spring Valley High School Rated A-
About This Home
This home is located in the Ellington Subdivision. This two-story home comes with 4 bedrooms, 2.5 bathrooms, and a two-car garage. The kitchen is located next to the family room and comes with all major appliances. The primary bedroom is located on the 2nd floor and features walk-in linen and clothes closets, and an attached primary bathroom. There are three other bedrooms upstairs, all with great-sized closets. Laundry room and a flex space are both located upstairs as well. School District: Richland 2 For more information, please contact the district at 803-787-1910 or at www.richland2.org Disclaimer: CMLS has not reviewed and, therefore, does not endorse vendors who may appear in listings.
Home Details
Home Type
- Single Family
Est. Annual Taxes
- $7,991
Year Built
- Built in 2022
Lot Details
- 4,356 Sq Ft Lot
Parking
- 2 Car Attached Garage
Home Design
- Traditional Architecture
- Vinyl Construction Material
Interior Spaces
- 1,786 Sq Ft Home
- 2-Story Property
- Laundry Room
Kitchen
- Oven
- Built-In Microwave
- Freezer
- Dishwasher
- Disposal
Bedrooms and Bathrooms
- 4 Bedrooms
Schools
- Pontiac Elementary School
- Summit Middle School
- Spring Valley High School
Listing and Financial Details
- Property Available on 11/26/25
Community Details
Overview
- Ellington Subdivision
Pet Policy
- Pets Allowed
- $1,025 Pet Fee
Map
Source: Consolidated MLS (Columbia MLS)
MLS Number: 621879
- 418 Eclipse Ln
- 3050 Hallsdale Dr
- 615 N Long Star Way
- 3059 Hallsdale Dr
- 2129 County Line Trail
- 4004 Monetta Dr
- 4015 Monetta Dr
- 4008 S Monetta Dr
- 4016 Monetta Dr
- 4021 S Monetta Dr
- 3049 Hallsdale Dr
- 3063 Hallsdale Dr
- 3065 Hallsdale Dr
- 5003 Erwin Ct
- 4013 Monetta Dr
- 3044 Hallsdale Dr
- 3037 Hallsdale Dr
- 3054 Hallsdale Dr
- 4010 Monetta Dr
- 714 S Long Star Way
- 433 Eclipse Ln
- 2129 County Line Trail
- 925 S Desert Orchard Ln
- 748 S Long Star Way
- 109 Turtle Trace Way
- 751 Jacobs Millpond Rd Unit ID1339902P
- 739 Jacobs Millpond Rd Unit ID1340517P
- 751 Jacobs Mill Pond Rd
- 425 Misty Knoll Dr
- 22 Brazilian Dr
- 66 Brazilian Dr
- 1351 Montford Dr
- 1031 Peaceful Fawn Dr
- 15 Attucks Ct
- 2014 Skyline Rd
- 10682 Two Notch Rd
- 325 Spears Creek Church Rd
- 2446 Watson St Unit A
- 305 Clemson Rd
- 21 Spears Ct
