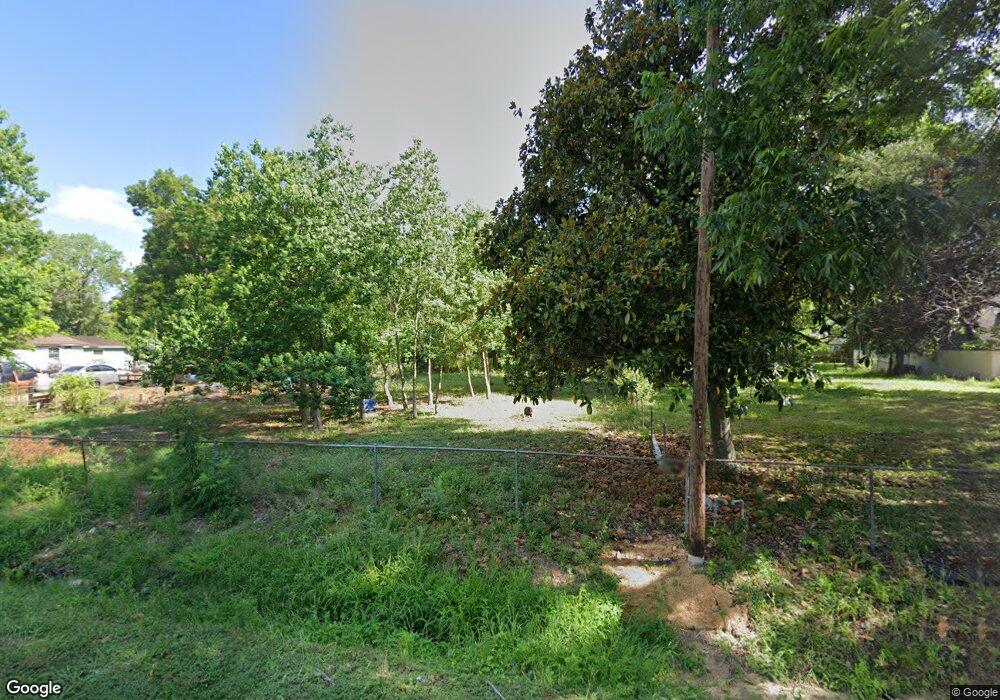2110 Dewalt St Unit H Houston, TX 77088
Acres Homes Neighborhood
3
Beds
3
Baths
1,384
Sq Ft
--
Built
About This Home
This home is located at 2110 Dewalt St Unit H, Houston, TX 77088. 2110 Dewalt St Unit H is a home located in Harris County with nearby schools including Reece Academy, Anderson Academy, and Houston Academy.
Create a Home Valuation Report for This Property
The Home Valuation Report is an in-depth analysis detailing your home's value as well as a comparison with similar homes in the area
Home Values in the Area
Average Home Value in this Area
Tax History Compared to Growth
Map
Nearby Homes
- 2106 Dewalt St Unit A
- 9298 Plan at Shiloh Reserve
- 9297 Plan at Shiloh Reserve
- 9299 Plan at Shiloh Reserve
- 2110 Dewalt St Unit G
- 2026 Wavell St
- 2020 & 2022 Wavell St
- 2326 Wavell St
- 2215 Dewalt St
- 2019 Ellington St
- 1918 Hampton St
- 9529 Beckley St
- 9527 Beckley St
- 9525 Beckley St
- 1911 Dewalt St
- 2234 Hampton St
- 2200 Hampton St
- 2323 Hampton St
- 10506 Pine Landing Dr
- 2325 Hampton St
