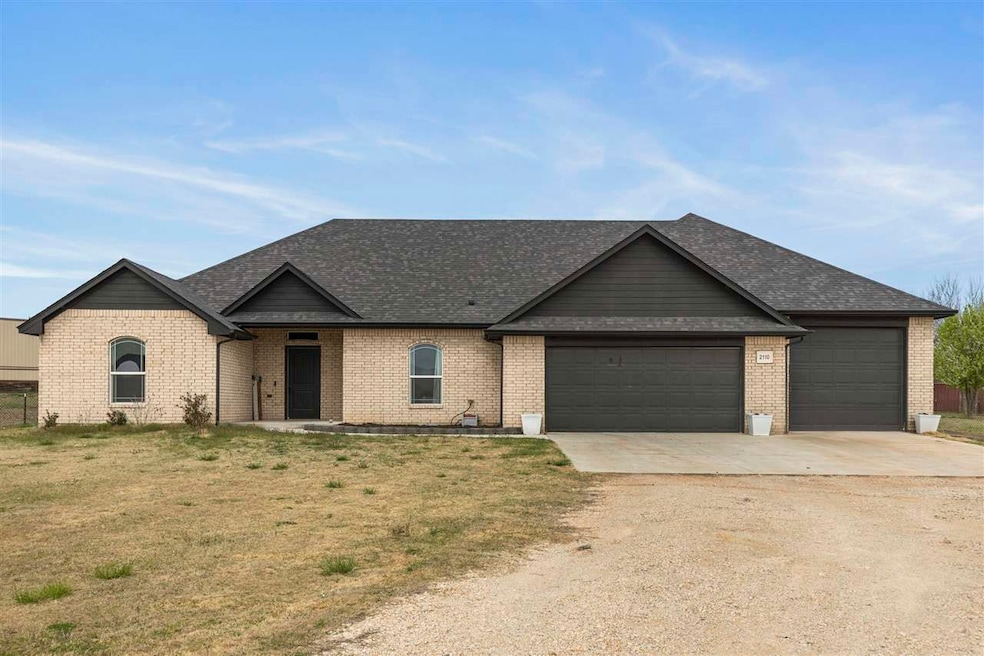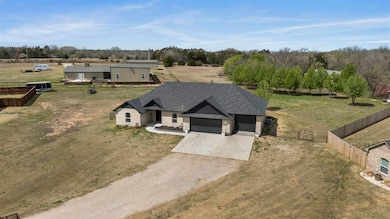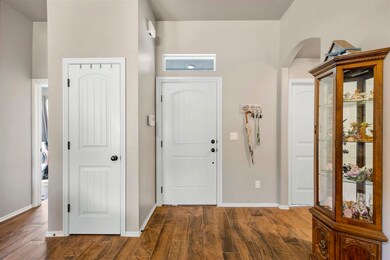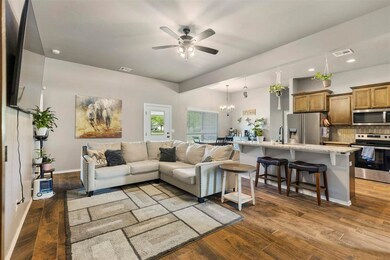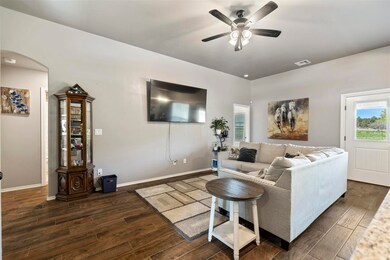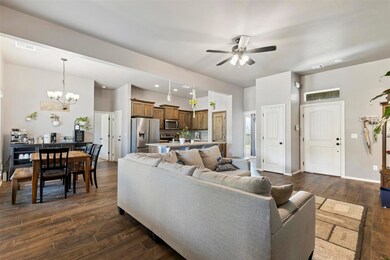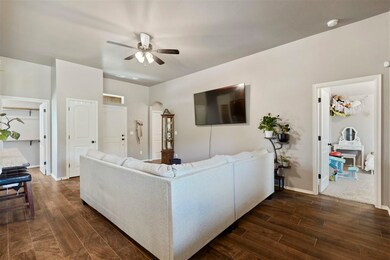
2110 E Grassland Ln Stillwater, OK 74074
Highlights
- 4 Car Attached Garage
- Brick Veneer
- 1-Story Property
- Stillwater Middle School Rated A
- Patio
- Forced Air Heating and Cooling System
About This Home
As of June 2025Welcome to this stunning 4-bedroom, 2-bathroom home, built in 2023 and move-in ready! This modern gem offers a spacious and functional layout perfect for families and entertainers alike. Step inside to discover an open and inviting living space filled with natural light. The kitchen is designed with modern finishes and ample storage, making it the heart of the home. With four generously sized bedrooms and two stylish bathrooms, comfort and convenience are at your fingertips. One of the standout features of this property is the massive 4-car garage—ideal for car enthusiasts, hobbyists, or anyone in need of extra space. But that’s not all! Enjoy year-round gardening in the greenhouse, and let the kids play to their heart’s content with the backyard playset. Nestled in a welcoming neighborhood, this home offers a perfect blend of modern living and outdoor enjoyment. Don’t miss your chance to make this incredible property your own!
Last Buyer's Agent
Non Member
Non Member Office
Home Details
Home Type
- Single Family
Est. Annual Taxes
- $3,444
Year Built
- Built in 2023
Lot Details
- 0.82 Acre Lot
- Back Yard Fenced
- Aluminum or Metal Fence
HOA Fees
- $200 Monthly HOA Fees
Home Design
- Brick Veneer
- Slab Foundation
- Composition Roof
Interior Spaces
- 1,625 Sq Ft Home
- 1-Story Property
- Window Treatments
Kitchen
- Range
- Microwave
- Dishwasher
- Disposal
Bedrooms and Bathrooms
- 4 Bedrooms
- 2 Full Bathrooms
Parking
- 4 Car Attached Garage
- Garage Door Opener
Outdoor Features
- Patio
Utilities
- Forced Air Heating and Cooling System
- Rural Water
- Aerobic Septic System
Ownership History
Purchase Details
Home Financials for this Owner
Home Financials are based on the most recent Mortgage that was taken out on this home.Purchase Details
Home Financials for this Owner
Home Financials are based on the most recent Mortgage that was taken out on this home.Similar Homes in Stillwater, OK
Home Values in the Area
Average Home Value in this Area
Purchase History
| Date | Type | Sale Price | Title Company |
|---|---|---|---|
| Deed | $305,000 | Nations Title | |
| Deed | $305,000 | Nations Title | |
| Warranty Deed | $286,500 | Firstitle & Abstract |
Mortgage History
| Date | Status | Loan Amount | Loan Type |
|---|---|---|---|
| Open | $152,500 | New Conventional | |
| Closed | $152,500 | New Conventional | |
| Previous Owner | $233,450 | VA | |
| Previous Owner | $292,659 | VA |
Property History
| Date | Event | Price | Change | Sq Ft Price |
|---|---|---|---|---|
| 06/17/2025 06/17/25 | Sold | $305,000 | -1.6% | $188 / Sq Ft |
| 05/13/2025 05/13/25 | Pending | -- | -- | -- |
| 03/31/2025 03/31/25 | For Sale | $310,000 | +8.2% | $191 / Sq Ft |
| 04/07/2023 04/07/23 | Sold | $286,500 | 0.0% | $175 / Sq Ft |
| 01/21/2023 01/21/23 | Pending | -- | -- | -- |
| 01/02/2023 01/02/23 | Price Changed | $286,500 | +0.5% | $175 / Sq Ft |
| 11/15/2022 11/15/22 | For Sale | $285,000 | -- | $174 / Sq Ft |
Tax History Compared to Growth
Tax History
| Year | Tax Paid | Tax Assessment Tax Assessment Total Assessment is a certain percentage of the fair market value that is determined by local assessors to be the total taxable value of land and additions on the property. | Land | Improvement |
|---|---|---|---|---|
| 2024 | $3,446 | $34,608 | $4,674 | $29,934 |
| 2023 | $3,446 | $421 | $421 | $0 |
| 2022 | $42 | $421 | $421 | $0 |
Agents Affiliated with this Home
-
S
Seller's Agent in 2025
Sarah Manuel
RE/MAX
-
N
Buyer's Agent in 2025
Non Member
Non Member Office
-
K
Seller's Agent in 2023
Kristie Wirth
405 Home Store
-
K
Seller Co-Listing Agent in 2023
Kori Watson
405 Home Store
-
N
Buyer's Agent in 2023
Non MLS Member
Map
Source: Stillwater Board of REALTORS®
MLS Number: 131711
APN: 600090694
