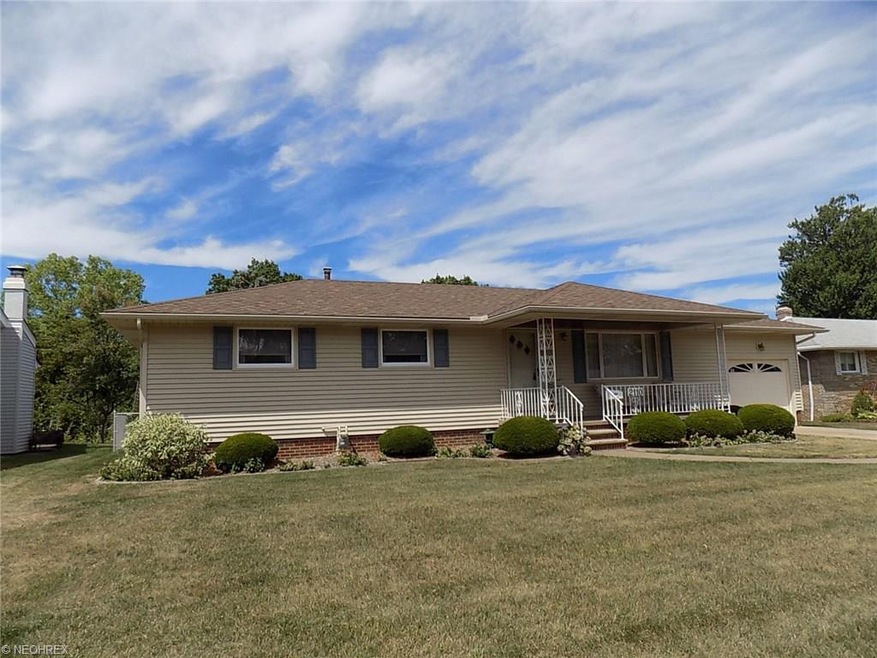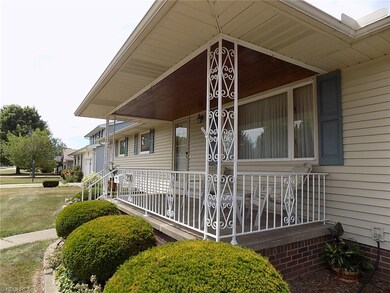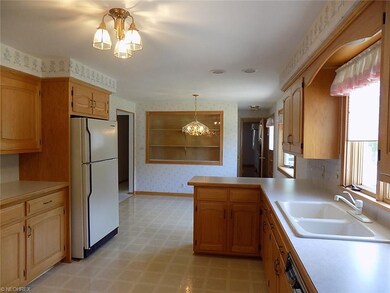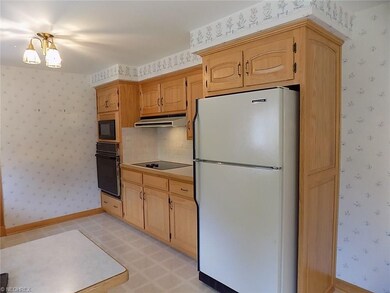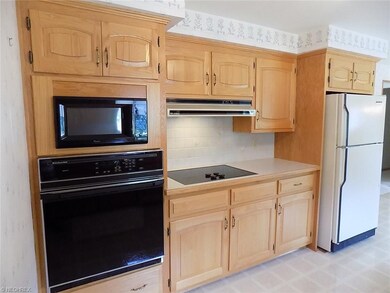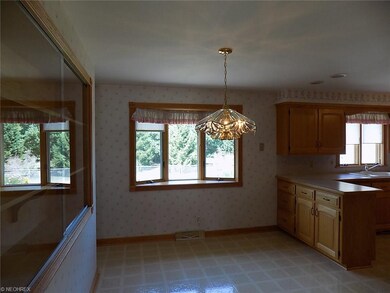
2110 E Skyline Dr Lorain, OH 44053
Highlights
- View of Trees or Woods
- 1 Car Attached Garage
- Forced Air Heating and Cooling System
- Porch
- Patio
- Humidifier
About This Home
As of September 2022Pride of ownership with this 1 owner home! Immaculate, custom built ranch which has a great floor plan with many updates. The living room has neutral carpeting & hard wood floors. A spacious eat in kitchen has been remodeled & has many features which include: abundance of cabinets, electric cook top stove, built in oven, built in microwave, dishwasher, tiled back splash, built in china cabinet, bay window, recessed lighting, & a single door leading to the rear yard. The family room is located off of the kitchen & is carpeted. The full bathroom was remodeled in 2012 & includes: cabinet with a Corian counter top, taller commode (handicapped modified) tile flooring, & a medicine cabinet. There are three bedrooms which all have gorgeous hard wood floors. The hallway has a coat closet & a built in a cabinet with built in drawers for additional storage. The master bedroom has a half bath which is also accessible off of the kitchen. This completes the first floor. For additional living space, the full basement has a recreation room with knotty pine, additional full kitchen which includes a stove and refrigerator, laundry area with dual utility tub, washer and dryer. A walk in pantry, shower & an additional commode complete the finished basement. The rear yard has a fully fenced, concrete patio with a gas grill, landscaped & abuts to a park like setting. Attached 1 1/2 car garage has a Harmar Vertical Platform lift which was installed in March of 2016. And so much more!
Last Buyer's Agent
Roger Farr
Deleted Agent License #427487

Home Details
Home Type
- Single Family
Est. Annual Taxes
- $1,203
Year Built
- Built in 1962
Lot Details
- 9,148 Sq Ft Lot
- Lot Dimensions are 75 x 125
- North Facing Home
- Property is Fully Fenced
- Chain Link Fence
Home Design
- Asphalt Roof
- Vinyl Construction Material
Interior Spaces
- 2,860 Sq Ft Home
- 1-Story Property
- Views of Woods
Kitchen
- Built-In Oven
- Cooktop
- Microwave
- Freezer
- Dishwasher
- Disposal
Bedrooms and Bathrooms
- 3 Bedrooms
Laundry
- Dryer
- Washer
Finished Basement
- Basement Fills Entire Space Under The House
- Crawl Space
Parking
- 1 Car Attached Garage
- Garage Door Opener
Outdoor Features
- Patio
- Porch
Utilities
- Forced Air Heating and Cooling System
- Humidifier
- Heating System Uses Gas
Community Details
- Amelia Meadows Community
Listing and Financial Details
- Assessor Parcel Number 02-02-014-102-002
Ownership History
Purchase Details
Home Financials for this Owner
Home Financials are based on the most recent Mortgage that was taken out on this home.Purchase Details
Home Financials for this Owner
Home Financials are based on the most recent Mortgage that was taken out on this home.Purchase Details
Similar Homes in Lorain, OH
Home Values in the Area
Average Home Value in this Area
Purchase History
| Date | Type | Sale Price | Title Company |
|---|---|---|---|
| Warranty Deed | $182,900 | Erie Title | |
| Deed | $125,000 | -- | |
| Interfamily Deed Transfer | $116,600 | Attorney |
Mortgage History
| Date | Status | Loan Amount | Loan Type |
|---|---|---|---|
| Open | $179,586 | FHA | |
| Previous Owner | $77,614 | VA | |
| Previous Owner | $118,000 | VA |
Property History
| Date | Event | Price | Change | Sq Ft Price |
|---|---|---|---|---|
| 09/20/2022 09/20/22 | Sold | $182,900 | +1.7% | $82 / Sq Ft |
| 08/13/2022 08/13/22 | Pending | -- | -- | -- |
| 08/11/2022 08/11/22 | For Sale | $179,900 | +43.9% | $81 / Sq Ft |
| 10/21/2016 10/21/16 | Sold | $125,000 | -10.7% | $44 / Sq Ft |
| 10/05/2016 10/05/16 | Pending | -- | -- | -- |
| 07/23/2016 07/23/16 | For Sale | $139,900 | -- | $49 / Sq Ft |
Tax History Compared to Growth
Tax History
| Year | Tax Paid | Tax Assessment Tax Assessment Total Assessment is a certain percentage of the fair market value that is determined by local assessors to be the total taxable value of land and additions on the property. | Land | Improvement |
|---|---|---|---|---|
| 2024 | $2,163 | $52,451 | $9,660 | $42,791 |
| 2023 | $2,524 | $48,997 | $9,569 | $39,428 |
| 2022 | $2,501 | $48,997 | $9,569 | $39,428 |
| 2021 | $2,501 | $48,997 | $9,569 | $39,428 |
| 2020 | $2,326 | $39,580 | $7,730 | $31,850 |
| 2019 | $2,313 | $39,580 | $7,730 | $31,850 |
| 2018 | $2,071 | $39,580 | $7,730 | $31,850 |
| 2017 | $1,828 | $29,480 | $7,640 | $21,840 |
| 2016 | $1,275 | $29,480 | $7,640 | $21,840 |
| 2015 | $1,203 | $29,480 | $7,640 | $21,840 |
| 2014 | $1,327 | $31,670 | $8,210 | $23,460 |
| 2013 | $1,317 | $31,670 | $8,210 | $23,460 |
Agents Affiliated with this Home
-

Seller's Agent in 2022
David Reddy
Keller Williams Citywide
(440) 892-2211
35 in this area
284 Total Sales
-

Seller Co-Listing Agent in 2022
Michael Edwards
Keller Williams Citywide
(440) 320-3752
7 in this area
57 Total Sales
-

Buyer's Agent in 2022
Brian Victor
Howard Hanna
(440) 728-7535
25 in this area
228 Total Sales
-

Seller's Agent in 2016
Donna Miller
Howard Hanna
(440) 396-8063
18 in this area
32 Total Sales
-

Seller Co-Listing Agent in 2016
Donna Templeton
Howard Hanna
(440) 396-8063
52 in this area
213 Total Sales
-
R
Buyer's Agent in 2016
Roger Farr
Deleted Agent
Map
Source: MLS Now
MLS Number: 3830330
APN: 02-02-014-102-002
- 1825 E Skyline Dr
- 2916 Marshall Ave
- 2501 W 40th St
- 1612 W 39th St
- 2801 Reeves Ave
- 1523 W 30th St
- 3610 Ashland Ave
- 4222 Kenyon Ct
- 2736 W Skyline Dr
- 1600 Redbud Place
- 3917 Oxford Dr
- 3225 Pickett Rd
- 2782 Oberlin Ave
- 2246 Utica Ave
- 3033 Marie Ave
- 1926 N Nantucket Dr
- 4817 Edgewood Dr
- 1111 W 30th St
- 3942 Abigail Dr
- 0 Leavitt Rd Unit 5113440
