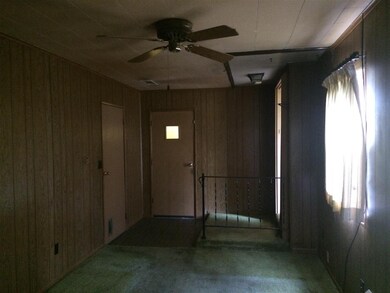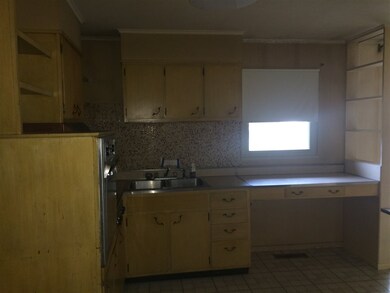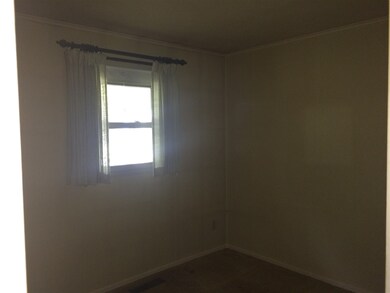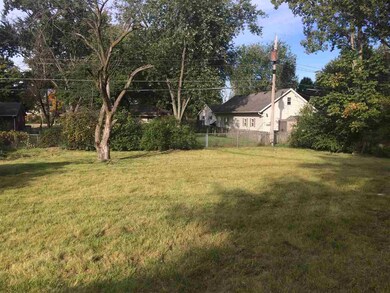
2110 Edenton Dr Fort Wayne, IN 46804
Highlights
- Ranch Style House
- Forced Air Heating and Cooling System
- Level Lot
- 1 Car Attached Garage
About This Home
As of June 2017Home Ready to make yours. Start planning ahead and check out this 3 bedroom 1.5 bath. Easy access Kitchen. Ready to barbecue backyard. All you need to turn into home. The kids know their limits within the fenced yard of this ranch home in Fort Wayne.
Last Agent to Sell the Property
Angela Grable
RE/MAX Integrity Listed on: 10/27/2016

Home Details
Home Type
- Single Family
Est. Annual Taxes
- $492
Year Built
- Built in 1957
Lot Details
- 0.26 Acre Lot
- Lot Dimensions are 75 x 150
- Level Lot
Parking
- 1 Car Attached Garage
Home Design
- 1,216 Sq Ft Home
- Ranch Style House
- Slab Foundation
- Shingle Siding
Bedrooms and Bathrooms
- 3 Bedrooms
Utilities
- Forced Air Heating and Cooling System
- Heating System Uses Gas
Listing and Financial Details
- Assessor Parcel Number 02-12-07-430-017.000-074
Ownership History
Purchase Details
Purchase Details
Home Financials for this Owner
Home Financials are based on the most recent Mortgage that was taken out on this home.Purchase Details
Home Financials for this Owner
Home Financials are based on the most recent Mortgage that was taken out on this home.Purchase Details
Purchase Details
Similar Homes in Fort Wayne, IN
Home Values in the Area
Average Home Value in this Area
Purchase History
| Date | Type | Sale Price | Title Company |
|---|---|---|---|
| Quit Claim Deed | -- | Metropolitan Title Of In | |
| Warranty Deed | -- | Metropolitan Title Of In | |
| Deed | $55,000 | -- | |
| Special Warranty Deed | $55,000 | Mf Title, Inc Dba Us Title | |
| Limited Warranty Deed | -- | None Available | |
| Sheriffs Deed | $60,392 | None Available |
Mortgage History
| Date | Status | Loan Amount | Loan Type |
|---|---|---|---|
| Previous Owner | $84,400 | New Conventional |
Property History
| Date | Event | Price | Change | Sq Ft Price |
|---|---|---|---|---|
| 09/28/2017 09/28/17 | Rented | $1,050 | 0.0% | -- |
| 09/27/2017 09/27/17 | Under Contract | -- | -- | -- |
| 09/15/2017 09/15/17 | For Rent | $1,050 | 0.0% | -- |
| 06/23/2017 06/23/17 | Sold | $105,500 | +0.5% | $87 / Sq Ft |
| 05/17/2017 05/17/17 | Pending | -- | -- | -- |
| 05/16/2017 05/16/17 | For Sale | $105,000 | +90.9% | $86 / Sq Ft |
| 02/17/2017 02/17/17 | Sold | $55,000 | -14.1% | $45 / Sq Ft |
| 02/09/2017 02/09/17 | Pending | -- | -- | -- |
| 10/27/2016 10/27/16 | For Sale | $64,000 | -- | $53 / Sq Ft |
Tax History Compared to Growth
Tax History
| Year | Tax Paid | Tax Assessment Tax Assessment Total Assessment is a certain percentage of the fair market value that is determined by local assessors to be the total taxable value of land and additions on the property. | Land | Improvement |
|---|---|---|---|---|
| 2024 | $4,519 | $148,600 | $17,200 | $131,400 |
| 2022 | $2,292 | $102,000 | $15,200 | $86,800 |
| 2021 | $2,175 | $97,100 | $12,500 | $84,600 |
| 2020 | $1,862 | $85,100 | $10,600 | $74,500 |
| 2019 | $1,679 | $77,100 | $10,200 | $66,900 |
| 2018 | $1,403 | $82,000 | $12,100 | $69,900 |
| 2017 | $1,241 | $56,100 | $15,100 | $41,000 |
| 2016 | $1,639 | $75,000 | $15,100 | $59,900 |
| 2014 | $546 | $76,700 | $15,100 | $61,600 |
| 2013 | $511 | $75,500 | $15,100 | $60,400 |
Agents Affiliated with this Home
-
Lori Stinson

Seller's Agent in 2017
Lori Stinson
North Eastern Group Realty
(260) 415-9702
209 Total Sales
-
Andrea Gates

Seller's Agent in 2017
Andrea Gates
Coldwell Banker Real Estate Group
(260) 403-6818
236 Total Sales
-
A
Seller's Agent in 2017
Angela Grable
RE/MAX
Map
Source: Indiana Regional MLS
MLS Number: 201649519
APN: 02-12-07-430-017.000-074
- 1809 Edenton Dr
- 5020 Northfield Dr
- 4814 Palatine Dr
- 4905 Pinebrook Dr
- 4930 Pinebrook Dr Unit 5
- 1622 Briar Fence Ln
- 2727 Club Terrace
- 5110 Covington Rd
- 1435 Reckeweg Rd
- 2802 Bellaire Dr
- 1406 Reckeweg Rd
- 2127 Bayside Ct
- 4501 Taylor St
- 2101 Bayside Ct
- 2106 Bayside Ct
- 6501 Hill Rise Dr
- 4521 Covington Rd
- 4401 Taylor St
- 6603 Quail Ridge Ln
- 515 Sutton Dr





