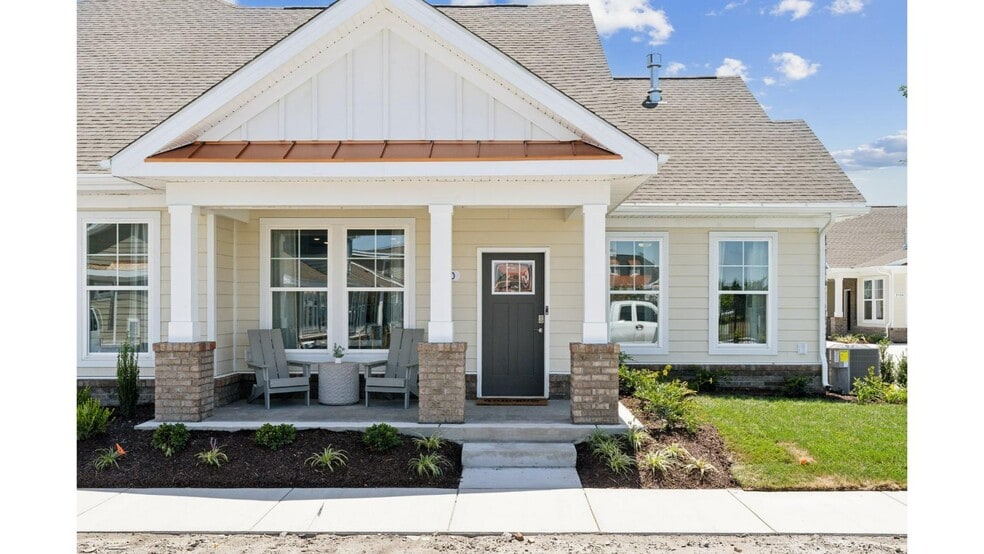
Estimated payment $3,309/month
Highlights
- Fitness Center
- Active Adult
- Community Pool
- New Construction
- Clubhouse
- Community Fire Pit
About This Home
The Asheville is a beautifully designed quad-style home offering 1,462 square feet of single-level living at its finest. Featuring two spacious bedrooms and two full bathrooms, this home exudes a charming cottage-like feel that’s perfect for comfortable living. A welcoming covered front porch leads into a spacious living room with a cozy fireplace, setting the tone for relaxation. The heart of the home is the open-concept kitchen, which is conveniently located near the dining room, pantry, laundry room, and direct access to the two-car garage. The modern kitchen is accented with Shaker-style cabinets, quartz countertops, a stylish tile backsplash, and high-end stainless steel appliances. The primary bedroom boasts a luxurious ensuite bathroom with a spacious walk-in closet, tiled shower with a glass enclosure, counter-height vanity with double sinks, and a separate water closet for added privacy. For guests or a home office, the secondary bedroom is complemented by an adjacent full bathroom, ensuring both comfort and convenience. This home is perfect for those seeking a balance of style and functionality with easy living and modern amenities.
Townhouse Details
Home Type
- Townhome
Parking
- 2 Car Garage
Home Design
- New Construction
Interior Spaces
- 1,462 Sq Ft Home
- 1-Story Property
- Fireplace
- Laundry Room
Bedrooms and Bathrooms
- 2 Bedrooms
- 2 Full Bathrooms
Community Details
Overview
- Active Adult
Amenities
- Community Fire Pit
- Community Barbecue Grill
- Clubhouse
Recreation
- Fitness Center
- Community Pool
- Dog Park
- Event Lawn
Matterport 3D Tours
Map
Other Move In Ready Homes in Retreat at Edinburgh Farms
About the Builder
- Retreat at Edinburgh Farms
- Hickory Manor - Manor Homes
- 1809 Battlefield Blvd S
- 1513 Caden Ln Unit 29
- Patriots Ridge
- 47+ac S Battlefield Blvd
- 7.88ac Peaceful Rd
- 1604 Battle St
- Lot 31 Darden St
- 1418 Trinkle St
- Lot 8 Darden St
- 1414 Trinkle St
- 1412 Trinkle St
- 1410 Trinkle St
- 1625 Tuck St
- 1623 Tuck St
- 26ac Johnstown Rd
- Stoney Creek
- Stoney Creek
- Stoney Creek - Estate Sites
