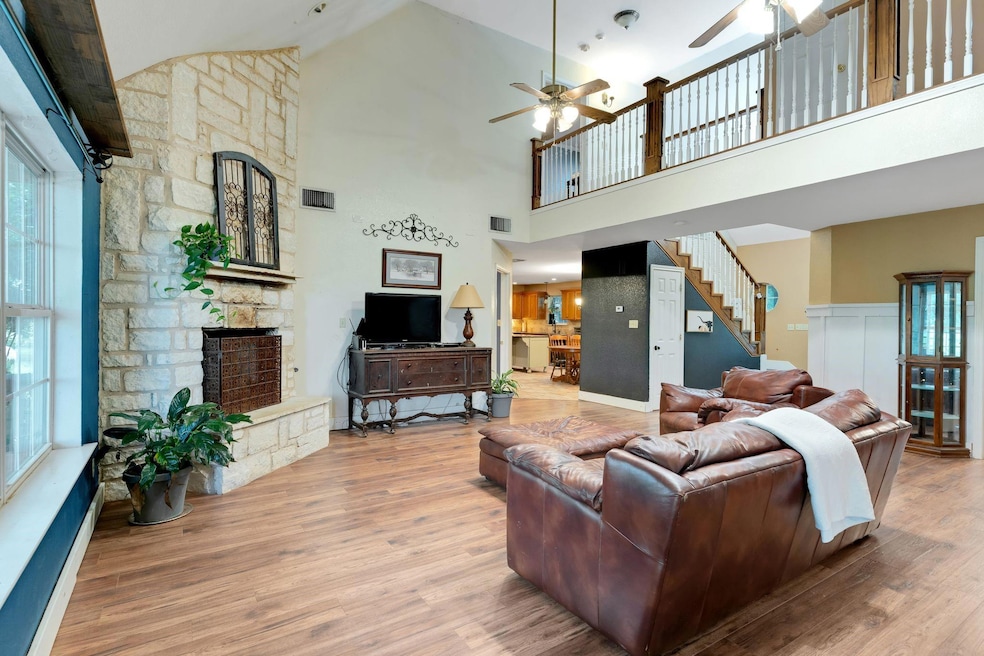
Highlights
- View of Trees or Woods
- Cathedral Ceiling
- Granite Countertops
- Wooded Lot
- Main Floor Primary Bedroom
- No HOA
About This Home
As of April 2025This spacious home on a 1 acre private lot offers the very best for large families, those who love to entertain or anyone who prefers a quiet homestead. Stone fireplace, oversized kitchen island, covered porches, open living spaces and a sprawling backyard. Tons of potential! Pecan and plum trees in backyard are a bonus!
Last Agent to Sell the Property
Austin Home Seekers Brokerage Phone: (512) 703-7416 License #0604531 Listed on: 01/08/2025
Co-Listed By
Austin Home Seekers Brokerage Phone: (512) 703-7416 License #0762025
Home Details
Home Type
- Single Family
Est. Annual Taxes
- $6,306
Year Built
- Built in 2002
Lot Details
- 1 Acre Lot
- East Facing Home
- Dog Run
- Level Lot
- Wooded Lot
- Dense Growth Of Small Trees
- Back and Front Yard
- Property is in average condition
Parking
- 2 Car Attached Garage
- Front Facing Garage
- Driveway
Property Views
- Woods
- Pasture
- Rural
Home Design
- Slab Foundation
- Metal Roof
- Masonry Siding
- HardiePlank Type
Interior Spaces
- 2,705 Sq Ft Home
- 2-Story Property
- Cathedral Ceiling
- Ceiling Fan
- Wood Burning Fireplace
- Gas Fireplace
- Blinds
- Fire and Smoke Detector
Kitchen
- Eat-In Kitchen
- Oven
- Gas Range
- Free-Standing Range
- Dishwasher
- Kitchen Island
- Granite Countertops
- Disposal
Flooring
- Carpet
- Laminate
- Tile
Bedrooms and Bathrooms
- 5 Bedrooms | 3 Main Level Bedrooms
- Primary Bedroom on Main
- Walk-In Closet
- In-Law or Guest Suite
- Double Vanity
- Garden Bath
- Separate Shower
Schools
- Elgin Elementary And Middle School
- Elgin High School
Utilities
- Central Heating and Cooling System
- Propane
- Private Water Source
- ENERGY STAR Qualified Water Heater
- Septic Tank
- High Speed Internet
- Cable TV Available
Additional Features
- Covered Patio or Porch
- Livestock Fence
Community Details
- No Home Owners Association
- James Standifer Abs 80 Subdivision
Listing and Financial Details
- Assessor Parcel Number 92035
Ownership History
Purchase Details
Home Financials for this Owner
Home Financials are based on the most recent Mortgage that was taken out on this home.Purchase Details
Similar Homes in Elgin, TX
Home Values in the Area
Average Home Value in this Area
Purchase History
| Date | Type | Sale Price | Title Company |
|---|---|---|---|
| Warranty Deed | -- | Independence Title | |
| Warranty Deed | -- | None Listed On Document |
Property History
| Date | Event | Price | Change | Sq Ft Price |
|---|---|---|---|---|
| 04/25/2025 04/25/25 | Sold | -- | -- | -- |
| 03/21/2025 03/21/25 | Pending | -- | -- | -- |
| 01/08/2025 01/08/25 | For Sale | $530,000 | +120.8% | $196 / Sq Ft |
| 11/13/2012 11/13/12 | Sold | -- | -- | -- |
| 10/15/2012 10/15/12 | Pending | -- | -- | -- |
| 08/24/2012 08/24/12 | Price Changed | $240,000 | -3.8% | $89 / Sq Ft |
| 07/26/2012 07/26/12 | For Sale | $249,500 | -- | $92 / Sq Ft |
Tax History Compared to Growth
Tax History
| Year | Tax Paid | Tax Assessment Tax Assessment Total Assessment is a certain percentage of the fair market value that is determined by local assessors to be the total taxable value of land and additions on the property. | Land | Improvement |
|---|---|---|---|---|
| 2025 | $6,306 | $504,615 | $124,080 | $380,535 |
| 2023 | $6,306 | $412,411 | $124,080 | $288,331 |
| 2022 | $7,650 | $408,743 | $0 | $0 |
| 2021 | $3,933 | $176,666 | $32,500 | $144,166 |
| 2020 | $3,902 | $170,165 | $25,999 | $144,166 |
| 2019 | $3,909 | $168,166 | $24,000 | $144,166 |
| 2018 | $3,623 | $155,474 | $24,000 | $144,166 |
| 2017 | $3,301 | $141,340 | $16,500 | $144,166 |
| 2016 | $3,001 | $287,657 | $0 | $0 |
| 2015 | $2,390 | $251,211 | $0 | $0 |
| 2014 | $2,390 | $212,380 | $22,999 | $189,381 |
Agents Affiliated with this Home
-
Katie Krause
K
Seller's Agent in 2025
Katie Krause
Austin Home Seekers
(512) 415-9662
4 Total Sales
-
Eun Jin (Gracie) Matthews
E
Seller Co-Listing Agent in 2025
Eun Jin (Gracie) Matthews
Austin Home Seekers
(512) 769-6336
15 Total Sales
-
Damon Doss
D
Buyer's Agent in 2025
Damon Doss
Doss Real Estate
(512) 633-5212
3 Total Sales
-
Jeanette Shelby

Seller's Agent in 2012
Jeanette Shelby
Jeanette Shelby, Realtors
(512) 461-7721
60 Total Sales
Map
Source: Unlock MLS (Austin Board of REALTORS®)
MLS Number: 9538573
APN: 92035
- 2120 Fm 1704
- 178 Balch Rd
- 114 Speir Ln Unit B
- 269 Balch Rd
- 153 Quanah Ln
- 114 Empire St
- 112 Empire St
- 417 Hidden Oaks Dr
- 579 Lower Elgin Rd
- 371 Youngs Prairie Rd
- Tbd Wilson Rd
- TBD Wilson Rd
- 174 Wilson Rd Unit A
- 000 Hidden Oaks Dr
- TBD Old Sayers
- 222 Powell Ln
- 224 Crooked Hollow Rd
- 763 Upper Elgin River Rd
- 146 Crooked Hollow Rd
- 647 Hidden Oaks Dr
