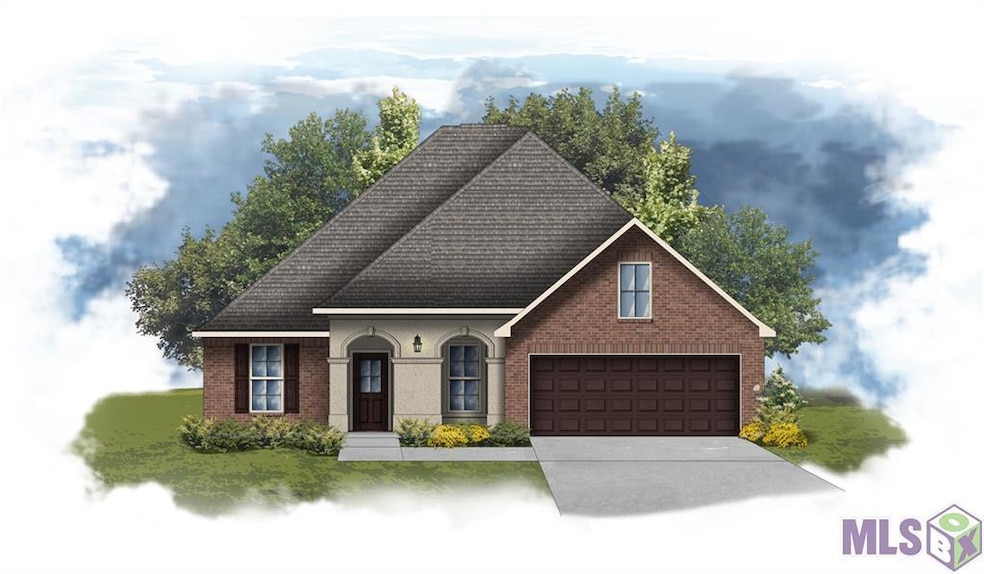2110 Gabriel Dr Covington, LA 70433
Estimated payment $2,525/month
Highlights
- New Construction
- Traditional Architecture
- Covered Patio or Porch
- Covington Elementary School Rated A-
- Granite Countertops
- Walk-In Pantry
About This Home
Awesome builder rate (restrictions apply)! Brand NEW Construction built by DSLD HOMES in the beautiful Oak Alley Meadows community! The Hickory III A offers an impressive open floor plan with 5 bedrooms, 3 full bathrooms and a separate den! Upgrades added in this home include quartz counters, stainless appliances with a gas range, luxury vinyl plank flooring added in den and primary bedroom plus more. Plan features: kitchen island and walk-in pantry, linen closet, garden tub, separate shower and walk-in closet in primary bedroom, boot bench in garage entry, ceiling fans in the living room and primary bedroom, crown molding and recessed lighting, smart connect wi-fi thermostat, smoke and carbon monoxide detectors, post tension slab, automatic garage door with two remotes, fully sodded yard with seasonal landscaping, architectural 30-year shingles, flood lights, rear patio and more! Energy Efficient Features: a tankless gas water heater, a kitchen appliance package, low E tilt-in windows, radiant barrier roof decking and more! About the Community: This beautiful community is set right in the heart of Covington and offers the peace and quiet of country living while only being minutes away from historic downtown Covington, which truly is the heart of St. Tammany. Upon entering Oak Alley Meadows you'll be greeted by an assortment of trees and lush greenery. This community will have several ponds, an open-aired pavilion, and a playground. What a tranquil place to call home!
Home Details
Home Type
- Single Family
Year Built
- Built in 2025 | New Construction
Lot Details
- 7,841 Sq Ft Lot
- Lot Dimensions are 70x130
HOA Fees
- $41 Monthly HOA Fees
Parking
- 2 Car Attached Garage
Home Design
- Traditional Architecture
- Brick Exterior Construction
- Slab Foundation
- Asphalt Shingled Roof
- Stucco
Interior Spaces
- 2,720 Sq Ft Home
- Property has 1 Level
- Crown Molding
- Ceiling Fan
- Recessed Lighting
- Fire and Smoke Detector
Kitchen
- Walk-In Pantry
- Oven
- Range
- Microwave
- Dishwasher
- Stainless Steel Appliances
- Granite Countertops
- Disposal
Bedrooms and Bathrooms
- 5 Bedrooms
- 3 Full Bathrooms
- Soaking Tub
Eco-Friendly Details
- Energy-Efficient Windows
- Energy-Efficient Lighting
- Energy-Efficient Insulation
Schools
- St Tammany Pa Elementary And Middle School
- St Tammany Pa High School
Utilities
- Central Heating and Cooling System
- Heating System Uses Gas
- High-Efficiency Water Heater
Additional Features
- Covered Patio or Porch
- City Lot
Community Details
- Built by DSLD, LLC
- Oak Alley Meadows Subdivision
Listing and Financial Details
- Home warranty included in the sale of the property
- Tax Lot 169
Map
Home Values in the Area
Average Home Value in this Area
Property History
| Date | Event | Price | List to Sale | Price per Sq Ft | Prior Sale |
|---|---|---|---|---|---|
| 11/26/2025 11/26/25 | Sold | -- | -- | -- | View Prior Sale |
| 11/21/2025 11/21/25 | Off Market | -- | -- | -- | |
| 09/23/2025 09/23/25 | Price Changed | $396,245 | +0.3% | $146 / Sq Ft | |
| 09/23/2025 09/23/25 | Price Changed | $395,245 | 0.0% | $145 / Sq Ft | |
| 08/07/2025 08/07/25 | For Sale | $395,245 | -- | $145 / Sq Ft |
Source: ROAM MLS
MLS Number: NO2025012973
- 2122 Gabriel Dr
- 1232 Barrington Dr
- 1208 Barrington Dr
- 1840 Rosalie Ct
- Cornel IV B Plan at Oak Alley Meadows
- Cedar IV A Plan at Oak Alley Meadows
- Henri III A Plan at Oak Alley Meadows
- Raymond IV A Plan at Oak Alley Meadows
- Roses V A Plan at Oak Alley Meadows
- Sycamore IV A Plan at Oak Alley Meadows
- Manet II A Plan at Oak Alley Meadows
- Hickory III B Plan at Oak Alley Meadows
- Hickory III A Plan at Oak Alley Meadows
- Ravenswood V B Plan at Oak Alley Meadows
- Falkner III A Plan at Oak Alley Meadows
- Cedar IV B Plan at Oak Alley Meadows
- Roses V C Plan at Oak Alley Meadows
- Azalea IV A Plan at Oak Alley Meadows
- Cornel IV A Plan at Oak Alley Meadows
- Roses V B Plan at Oak Alley Meadows

