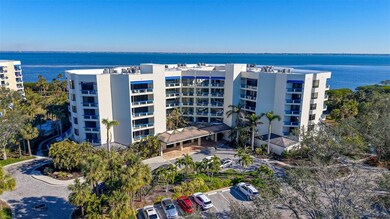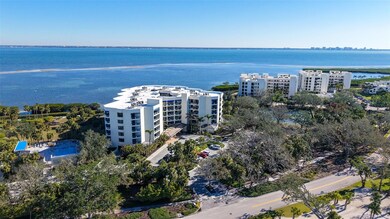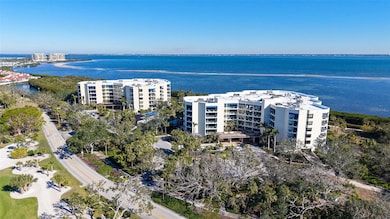2110 Harbourside Dr Unit 522 Longboat Key, FL 34228
Estimated payment $6,476/month
Highlights
- 8 Feet of Bay Harbor Waterfront
- White Water Ocean Views
- Oak Trees
- Southside Elementary School Rated A
- Fitness Center
- Property is near a marina
About This Home
Under contract-accepting backup offers. This Atrium unit in Building Five of Fairway Bay built in 1988 is behind the gates of and walking distance to the Longboat Key Club & Resort Bayside. It is a three/bedroom, two/bathroom turnkey-furnished unit on the second floor but on the third level of the building and has direct Sarasota Bay views from the living area and the primary bedroom suite. It has 2,039 square feet of air-conditioned space and 200 square feet of exterior covered balcony, as well as both the other bedrooms have glass-blocked enclosed smaller balconies. This unit features a brand new 3.5 ton Trane HVAC system and a brand new electrical panel both in April of 2025. All after storm assessments and the upcoming landscape assessment has been and will be paid by the seller. There is a private, locked and gated entry foyer off the second floor walkway. The unit has a foyer entry also and as soon as you step inside, you see the bay. The large Kitchen with newer appliances and newer Corian countertops is across from the foyer. Both open to the large Living Room/Dining Room combination. Guest Bedroom one is to the left of the front door entry and Bedroom two, which is being used as an office/den/study is next to it with bathroom two between both. Both other bedrooms have walk-in closets. To the right of the Living Room/Dining Room area is a hallway with walk-in laundry room with washer/dryer, utility sink, HVAC system and the newer 2023 hot water heater. At the end of this hallway is the primary suite with the primary bathroom, with separate new tile shower stall and a separate newly enclosed tile bathtub and dual sinks. All the sliding glass doors facing the bay have newer manual hurricane shutters. Everything that you see, you get and this unit is in move-in condition right now. No dogs are allowed in Building Five, only cats are allowed. Your 16 x 20 foot parking space under the building on the ground floor #519 is assigned and covered. There is also 4 x 10 extra feet in front of it to the garage wall. There is also a deeded and 5 x 12 assigned storage room across from the parking space. The Atrium has a private pool between building five and building six. The rental restrictions are a one month minimum, once a year. This address is 2110 Harbourside Drive. The community has its own community swimming pool, clubhouse, and newly enlarged and redone fitness center all close by at 2018 Harbourside Drive. There is a deeded beach access across the street with 600 feet on beach on the Gulf of Mexico that can be accessed by walking, biking or driving with plenty of parking, a gazebo, shaded areas, grills (bring your own charcoal), seating, dining, restrooms and showers for your use 24/7. This is an estate sale and ready for you to buy.
Listing Agent
RE/MAX ALLIANCE GROUP Brokerage Phone: 941-954-5454 License #0510911 Listed on: 01/18/2025

Property Details
Home Type
- Condominium
Est. Annual Taxes
- $5,252
Year Built
- Built in 1988
Lot Details
- 8 Feet of Bay Harbor Waterfront
- Property fronts a bayou
- West Facing Home
- Mature Landscaping
- Oak Trees
- Wooded Lot
HOA Fees
Parking
- 1 Car Attached Garage
- Basement Garage
- Electric Vehicle Home Charger
- Garage Door Opener
- Circular Driveway
- Assigned Parking
Property Views
- White Water Ocean
- Woods
- Garden
- Park or Greenbelt
- Pool
Home Design
- Florida Architecture
- Entry on the 3rd floor
- Turnkey
- Slab Foundation
- Membrane Roofing
- Block Exterior
- Stucco
Interior Spaces
- 2,039 Sq Ft Home
- 1-Story Property
- Open Floorplan
- Ceiling Fan
- Blinds
- Drapes & Rods
- Sliding Doors
- Entrance Foyer
- Combination Dining and Living Room
- Inside Utility
- Utility Room
Kitchen
- Eat-In Kitchen
- Built-In Oven
- Cooktop
- Recirculated Exhaust Fan
- Dishwasher
- Stone Countertops
- Disposal
Flooring
- Carpet
- Ceramic Tile
Bedrooms and Bathrooms
- 3 Bedrooms
- Walk-In Closet
- 2 Full Bathrooms
- Bathtub With Separate Shower Stall
- Shower Only
Laundry
- Laundry Room
- Dryer
- Washer
Home Security
Outdoor Features
- Property is near a marina
- Balcony
- Covered Patio or Porch
- Exterior Lighting
- Outdoor Storage
Location
- Flood Zone Lot
- Flood Insurance May Be Required
- Property is near public transit
- Property is near a golf course
Schools
- Southside Elementary School
- Booker Middle School
- Booker High School
Utilities
- Central Heating and Cooling System
- Heat Pump System
- Thermostat
- Electric Water Heater
- Cable TV Available
Listing and Financial Details
- Visit Down Payment Resource Website
- Assessor Parcel Number 0008023010
Community Details
Overview
- Association fees include 24-Hour Guard, pool, escrow reserves fund, fidelity bond, insurance, maintenance structure, ground maintenance, management, pest control, private road, recreational facilities, security, sewer, trash, water
- Kevin Martin Association, Phone Number (941) 383-7130
- Visit Association Website
- Bay Isles Master Association, Inc. Association, Phone Number (941) 383-3200
- Mid-Rise Condominium
- Fairway Bay Community
- Fairway Bay 3 Subdivision
- On-Site Maintenance
- The community has rules related to deed restrictions
Amenities
- Clubhouse
- Elevator
- Community Mailbox
- Community Storage Space
Recreation
- Tennis Courts
- Pickleball Courts
- Recreation Facilities
- Fitness Center
- Community Pool
Pet Policy
- Pets up to 15 lbs
- Pet Size Limit
- 2 Pets Allowed
- Cats Allowed
Security
- Security Guard
- Card or Code Access
- Gated Community
- Hurricane or Storm Shutters
- Fire and Smoke Detector
Map
Home Values in the Area
Average Home Value in this Area
Tax History
| Year | Tax Paid | Tax Assessment Tax Assessment Total Assessment is a certain percentage of the fair market value that is determined by local assessors to be the total taxable value of land and additions on the property. | Land | Improvement |
|---|---|---|---|---|
| 2024 | $5,139 | $433,998 | -- | -- |
| 2023 | $5,139 | $421,357 | $0 | $0 |
| 2022 | $5,100 | $409,084 | $0 | $0 |
| 2021 | $5,175 | $397,169 | $0 | $0 |
| 2020 | $5,212 | $391,685 | $0 | $0 |
| 2019 | $5,050 | $382,879 | $0 | $0 |
| 2018 | $4,964 | $375,740 | $0 | $0 |
| 2017 | $4,934 | $368,012 | $0 | $0 |
| 2016 | $4,914 | $587,500 | $0 | $587,500 |
| 2015 | $4,810 | $593,400 | $0 | $593,400 |
| 2014 | $4,804 | $349,848 | $0 | $0 |
Property History
| Date | Event | Price | List to Sale | Price per Sq Ft |
|---|---|---|---|---|
| 11/16/2025 11/16/25 | Pending | -- | -- | -- |
| 10/03/2025 10/03/25 | Price Changed | $748,750 | -6.3% | $367 / Sq Ft |
| 09/13/2025 09/13/25 | Price Changed | $798,750 | +3.2% | $392 / Sq Ft |
| 06/18/2025 06/18/25 | Price Changed | $773,750 | -3.1% | $379 / Sq Ft |
| 05/30/2025 05/30/25 | Price Changed | $798,750 | -3.0% | $392 / Sq Ft |
| 05/13/2025 05/13/25 | Price Changed | $823,750 | -2.9% | $404 / Sq Ft |
| 05/05/2025 05/05/25 | Price Changed | $848,750 | -2.9% | $416 / Sq Ft |
| 03/03/2025 03/03/25 | Price Changed | $873,750 | -2.8% | $429 / Sq Ft |
| 02/18/2025 02/18/25 | Price Changed | $898,750 | -5.3% | $441 / Sq Ft |
| 02/15/2025 02/15/25 | For Sale | $948,750 | 0.0% | $465 / Sq Ft |
| 02/08/2025 02/08/25 | Pending | -- | -- | -- |
| 01/18/2025 01/18/25 | For Sale | $948,750 | -- | $465 / Sq Ft |
Purchase History
| Date | Type | Sale Price | Title Company |
|---|---|---|---|
| Warranty Deed | $925,000 | Longboat Title Services Llc | |
| Warranty Deed | $615,000 | -- |
Mortgage History
| Date | Status | Loan Amount | Loan Type |
|---|---|---|---|
| Open | $700,000 | Purchase Money Mortgage | |
| Previous Owner | $615,000 | No Value Available |
Source: Stellar MLS
MLS Number: A4636284
APN: 0008-02-3010
- 2110 Harbourside Dr Unit 526
- 2120 Harbourside Dr Unit 617
- 2155 Harbourside Dr Unit 804
- 2195 Harbourside Dr Unit 404
- 2181 Harbourside Dr Unit 1403
- 2020 Harbourside Dr Unit 424
- 2020 Harbourside Dr Unit 432
- 2013 Harbour Links Dr Unit 2013
- 1928 Harbourside Dr Unit 1403
- 1926 Harbourside Dr Unit 1302
- 1930 Harbourside Dr Unit 136
- 1932 Harbourside Dr Unit 217
- 1904 Harbourside Dr Unit 202
- 1912 Harbourside Dr Unit 602
- 1932 Harbourside Dr Unit 244
- 2075 Gulf of Mexico Dr Unit T1108
- 2055 Gulf of Mexico Dr Unit G2214
- 2055 Gulf of Mexico Dr Unit G2108
- 2039 Gulf of Mexico Dr Unit G3207
- 2161 Gulf of Mexico Dr Unit 3






