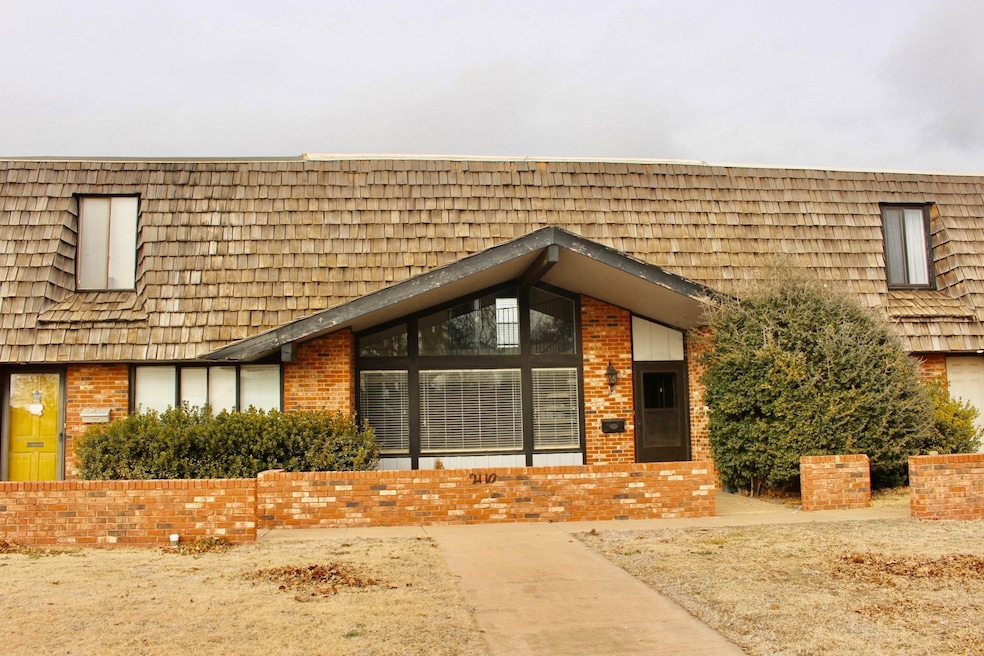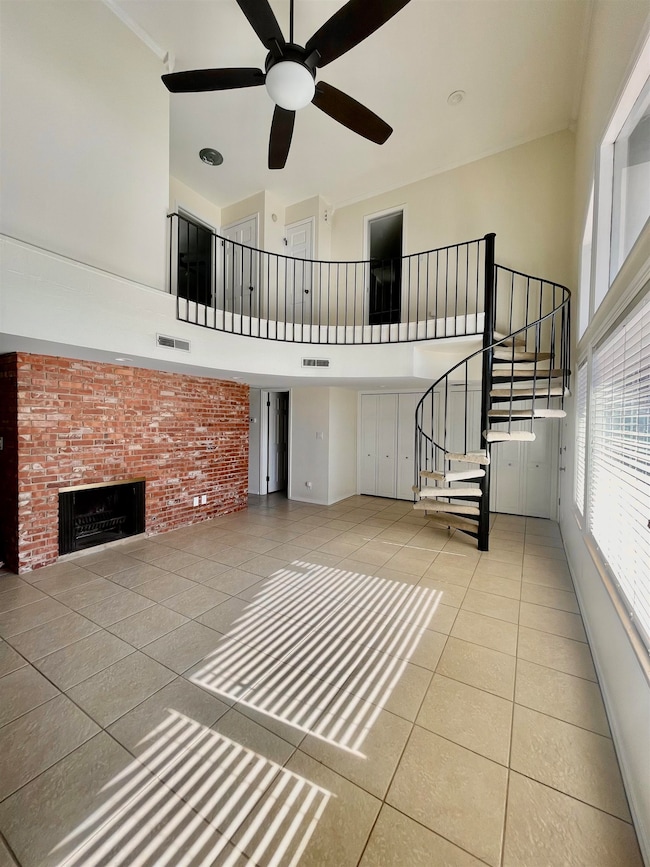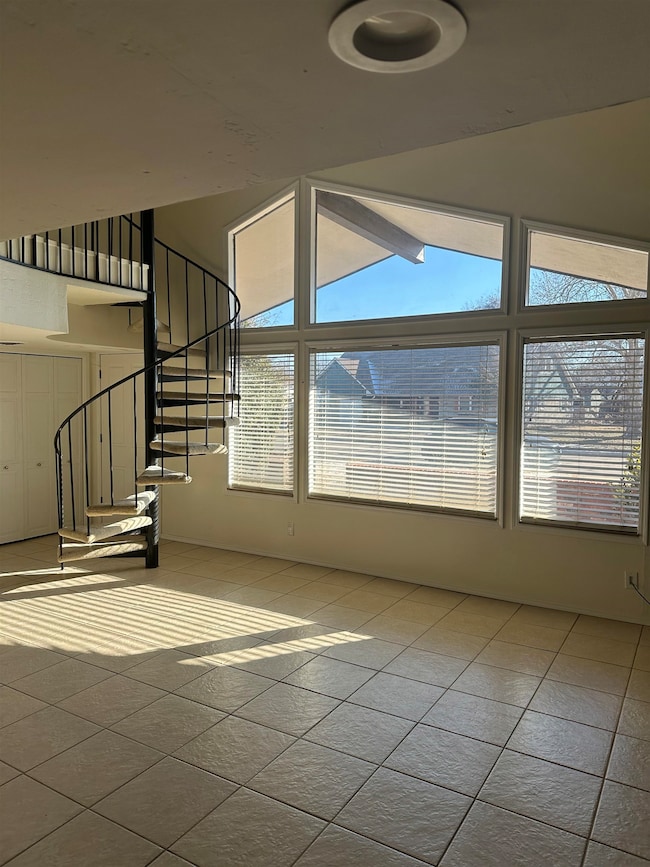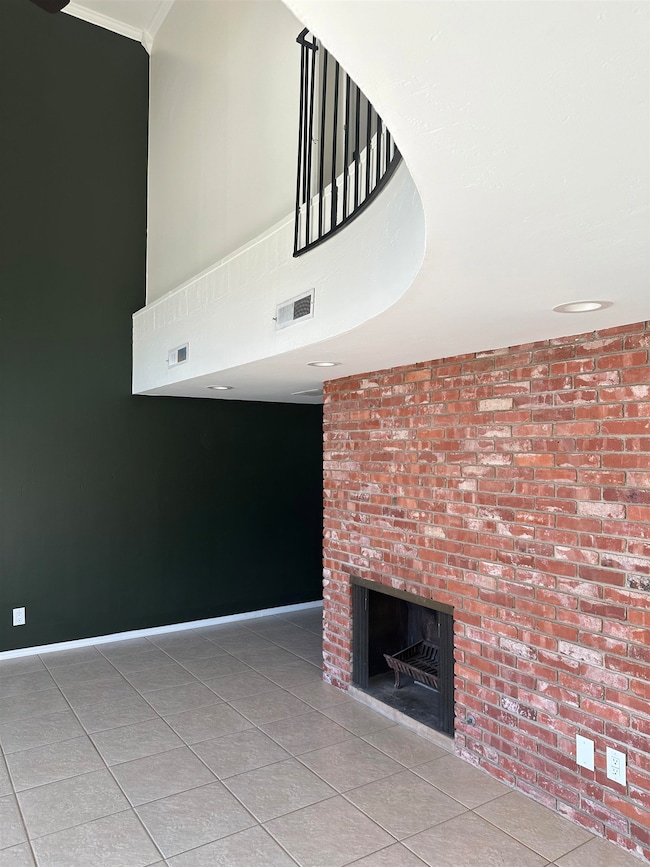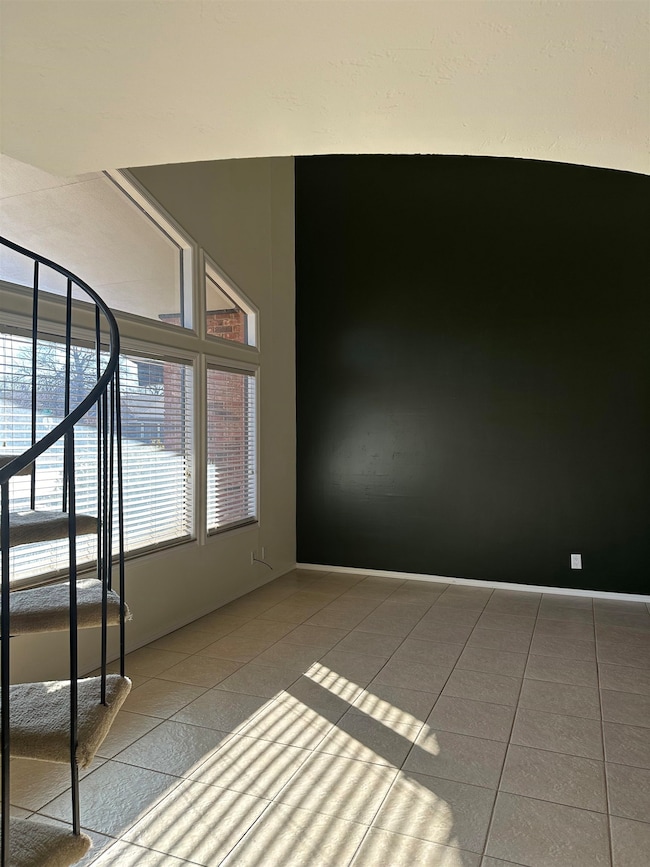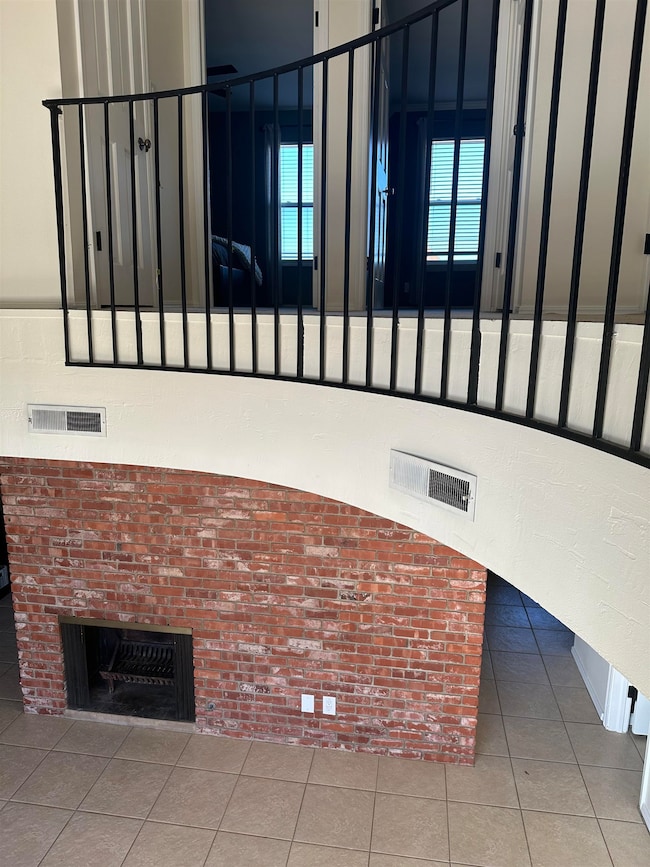
PENDING
$312K PRICE DROP
Estimated payment $853/month
Total Views
10,344
2
Beds
1.5
Baths
1,344
Sq Ft
$103
Price per Sq Ft
Highlights
- Contemporary Architecture
- 2 Car Detached Garage
- Brick Veneer
- Solid Surface Countertops
- Shades
- Ceramic Tile Flooring
About This Home
This stunning townhouse features soaring high ceilings and a beautiful spiral staircase that adds a touch of elegance. Large windows flood the space with natural light, creating a bright and inviting atmosphere. With its open layout and sophisticated details, this home offers a perfect blend of style and comfort
Property Details
Home Type
- Condominium
Est. Annual Taxes
- $1,101
Year Built
- Built in 1969
Lot Details
- South Facing Home
- Wood Fence
Home Design
- Contemporary Architecture
- Gable Roof Shape
- Brick Veneer
- Wood Shingle Roof
Interior Spaces
- 1,344 Sq Ft Home
- 2-Story Property
- Ceiling Fan
- Shades
- Entryway
- Living Room with Fireplace
- Combination Kitchen and Dining Room
- Ceramic Tile Flooring
- Dryer
Kitchen
- Electric Oven or Range
- Microwave
- Dishwasher
- Solid Surface Countertops
- Disposal
Bedrooms and Bathrooms
- 2 Bedrooms
Home Security
Parking
- 2 Car Detached Garage
- Garage Door Opener
Utilities
- Central Heating and Cooling System
Listing and Financial Details
- Assessor Parcel Number 2820-00-007-011-0-107-00
Community Details
Overview
- Property has a Home Owners Association
- 2820 – Indian Hills 5Th Subdivision
Security
- Fire and Smoke Detector
Map
Create a Home Valuation Report for This Property
The Home Valuation Report is an in-depth analysis detailing your home's value as well as a comparison with similar homes in the area
Home Values in the Area
Average Home Value in this Area
Tax History
| Year | Tax Paid | Tax Assessment Tax Assessment Total Assessment is a certain percentage of the fair market value that is determined by local assessors to be the total taxable value of land and additions on the property. | Land | Improvement |
|---|---|---|---|---|
| 2024 | $1,101 | $10,436 | $1,031 | $9,405 |
| 2023 | $1,101 | $10,436 | $1,031 | $9,405 |
| 2022 | $1,081 | $10,105 | $1,031 | $9,074 |
| 2021 | $1,023 | $8,660 | $918 | $7,742 |
| 2020 | $898 | $8,247 | $869 | $7,378 |
| 2019 | $817 | $7,855 | $1,031 | $6,824 |
| 2018 | $556 | $6,351 | $957 | $5,394 |
| 2017 | $553 | $6,351 | $1,031 | $5,320 |
| 2016 | $533 | $6,379 | $0 | $0 |
| 2015 | $659 | $7,739 | $660 | $7,079 |
| 2014 | $659 | $7,739 | $660 | $7,079 |
Source: Public Records
Property History
| Date | Event | Price | Change | Sq Ft Price |
|---|---|---|---|---|
| 06/27/2025 06/27/25 | Pending | -- | -- | -- |
| 05/24/2025 05/24/25 | Price Changed | $137,900 | -1.5% | $103 / Sq Ft |
| 03/31/2025 03/31/25 | Price Changed | $140,000 | -3.4% | $104 / Sq Ft |
| 02/20/2025 02/20/25 | Price Changed | $145,000 | -3.3% | $108 / Sq Ft |
| 01/22/2025 01/22/25 | Price Changed | $149,900 | -66.7% | $112 / Sq Ft |
| 01/22/2025 01/22/25 | For Sale | $449,900 | +259.9% | $335 / Sq Ft |
| 07/01/2022 07/01/22 | Sold | $125,000 | +4.2% | $93 / Sq Ft |
| 05/18/2022 05/18/22 | Pending | -- | -- | -- |
| 05/16/2022 05/16/22 | For Sale | $120,000 | -- | $89 / Sq Ft |
Source: Northwest Oklahoma Association of REALTORS®
Purchase History
| Date | Type | Sale Price | Title Company |
|---|---|---|---|
| Warranty Deed | $103,000 | First American Title Ins Co | |
| Administrators Deed | $43,500 | None Available |
Source: Public Records
Mortgage History
| Date | Status | Loan Amount | Loan Type |
|---|---|---|---|
| Open | $101,134 | FHA | |
| Previous Owner | $100,000 | Credit Line Revolving |
Source: Public Records
Similar Homes in Enid, OK
Source: Northwest Oklahoma Association of REALTORS®
MLS Number: 20250069
APN: 2820-00-007-011-0-108-00
Nearby Homes
- 2130 Camelot Dr
- 1817 Indian Dr
- 1830 Seneca Ave
- 915 S Lincoln St
- 502 S Garfield St
- 501 S Hayes St
- 912 Brookside Dr
- 1108 Sawgrass Ln
- 518 S Buchanan St Unit 1714 W Garriott
- 702 Canary Ln
- 1913 W Oklahoma Ave
- 1513 Kaw St
- 1509 Vinita Ave
- 1919 W Cherokee Ave
- 1606 Chickasaw Dr
- 423 S Pierce St
- 1521 Pawnee St
- 2709 W Oklahoma Ave
- 1309 W Wabash Ave
- 2813 Partridge Ln
