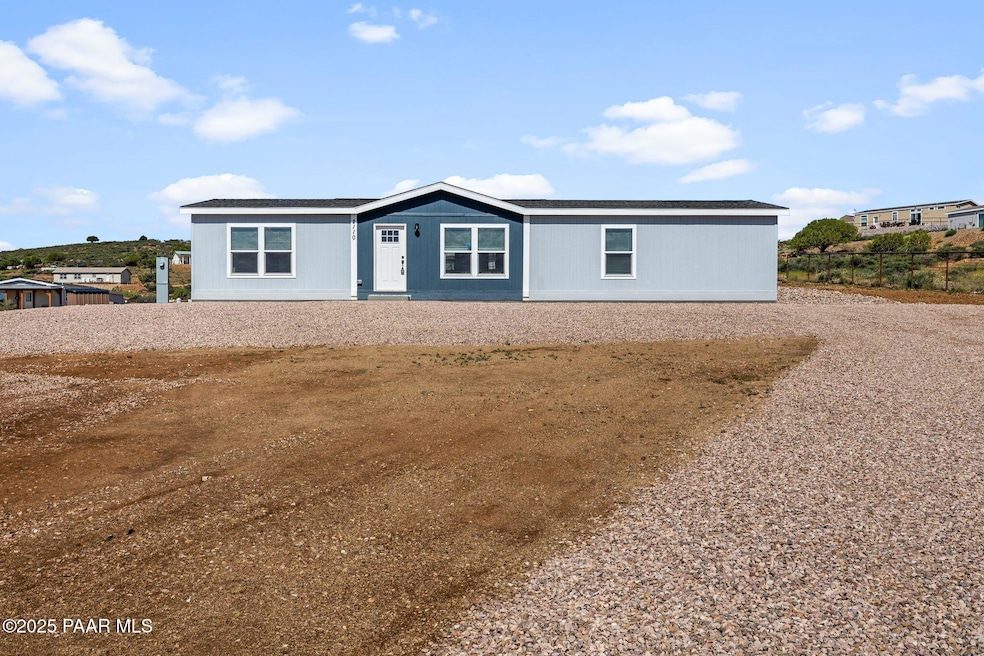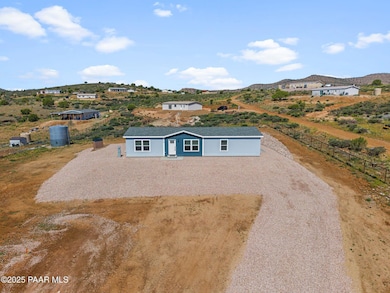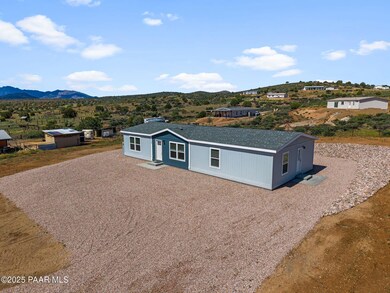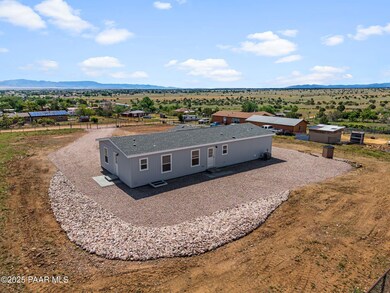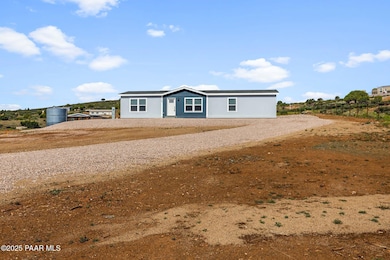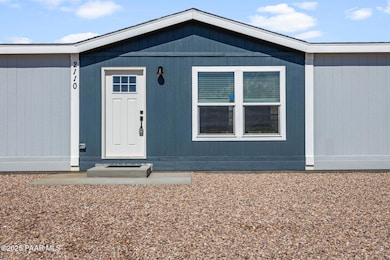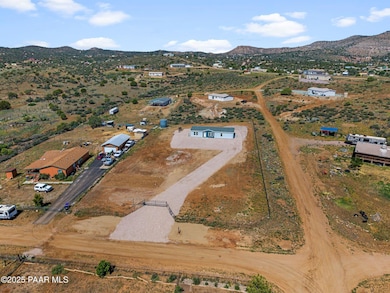2110 Kaibab Trail Chino Valley, AZ 86323
Estimated payment $1,990/month
Highlights
- Panoramic View
- No HOA
- Eat-In Kitchen
- ENERGY STAR Certified Homes
- Formal Dining Room
- Double Pane Windows
About This Home
Affordability Meets Luxury in this Gorgeous Brand New 2025 Energy Efficient Clayton Brown Eyed Girl 4 Bedroom 2 Bathroom 1580 SQFt Model Home!!! Enjoy Picture Perfect Panoramic Mountain Views of Granite, Mingus and the San Francisco Peaks! Fully Fenced Oversized 1 Acre Lot with New Solar Electric Gate and RV Parking! Experience the quality of both Robin Hood and Clayton custom finishes with an oversized island, stainless appliances, can ceiling lights, modern onyx accents, luxury fixtures and finishes, picture perfect living and dining and a primary suite retreat with a spacious walk-in closet, dual vanities, and walk-in shower. Great producing well with a 5000 gallon storage tank and brand new septic system! Your very own slice of heaven at an unbeatable price! Owner - Agent
Listing Agent
Realty ONE Group Mountain Desert License #SA681665000 Listed on: 06/06/2025

Property Details
Home Type
- Mobile/Manufactured
Est. Annual Taxes
- $170
Year Built
- Built in 2025
Lot Details
- 1 Acre Lot
- Property fronts a county road
- Dirt Road
- Rural Setting
- Perimeter Fence
- Native Plants
- Level Lot
- Landscaped with Trees
Property Views
- Panoramic
- City
- San Francisco Peaks
- Mountain
- Mingus Mountain
- Hills
- Valley
Home Design
- Stem Wall Foundation
- Composition Roof
Interior Spaces
- 1,580 Sq Ft Home
- 1-Story Property
- Ceiling Fan
- Double Pane Windows
- Window Screens
- Formal Dining Room
- Crawl Space
- Fire and Smoke Detector
- Washer and Dryer Hookup
Kitchen
- Eat-In Kitchen
- Built-In Electric Oven
- Electric Range
- Dishwasher
- Kitchen Island
- Laminate Countertops
- Disposal
Flooring
- Carpet
- Vinyl
Bedrooms and Bathrooms
- 4 Bedrooms
- Split Bedroom Floorplan
- Walk-In Closet
Eco-Friendly Details
- ENERGY STAR Qualified Appliances
- Energy-Efficient Windows
- Energy-Efficient Construction
- Energy-Efficient HVAC
- Energy-Efficient Lighting
- ENERGY STAR Certified Homes
- Energy-Efficient Thermostat
- Energy-Efficient Hot Water Distribution
Utilities
- Central Air
- Heat Pump System
- Underground Utilities
- 220 Volts
- Cistern
- Private Water Source
- Well
- ENERGY STAR Qualified Water Heater
Additional Features
- Level Entry For Accessibility
- Double Wide
Community Details
- No Home Owners Association
- Built by Clayton
- Chino Heights Subdivision
- Valley
Listing and Financial Details
- Assessor Parcel Number 271
Map
Home Values in the Area
Average Home Value in this Area
Property History
| Date | Event | Price | List to Sale | Price per Sq Ft | Prior Sale |
|---|---|---|---|---|---|
| 10/09/2025 10/09/25 | Price Changed | $375,000 | -3.2% | $237 / Sq Ft | |
| 07/18/2025 07/18/25 | Price Changed | $387,500 | -3.1% | $245 / Sq Ft | |
| 06/06/2025 06/06/25 | For Sale | $400,000 | +433.3% | $253 / Sq Ft | |
| 09/05/2024 09/05/24 | Sold | $75,000 | +15.4% | -- | View Prior Sale |
| 08/24/2024 08/24/24 | Pending | -- | -- | -- | |
| 08/22/2024 08/22/24 | For Sale | $65,000 | +62.5% | -- | |
| 05/10/2019 05/10/19 | Sold | $40,000 | -33.2% | -- | View Prior Sale |
| 04/10/2019 04/10/19 | Pending | -- | -- | -- | |
| 03/29/2019 03/29/19 | For Sale | $59,900 | -- | -- |
Source: Prescott Area Association of REALTORS®
MLS Number: 1073882
- 2215 N Smoki Trail
- Lot 507 Smoki Trail
- 3830 W Bighorn Trail
- 2310 N Smoki Trail
- 2410 N Sioux Dr
- 2510 N Chippewa Rd
- 2726 Shawnee Trail
- 2725 N Sioux Dr
- 2920 W Otmo Dr
- 1875 N Windmill Way
- 1725 N Windmill Way
- 1617 N Windmill Way
- 2695 W Owl Hill Rd
- 2670 W Neighbor View
- 3355 W Road 2 N
- 2840 W Road 4 N
- 2205 N Resting Place
- 2375 N Resting Place
- 2650 N Parama Ln
- 1200 N Blue Star Rd
- 14850 N Jay Morrish Dr
- 950 Tumbleweed Dr
- 7625 N Williamson Valley Rd Unit ID1257806P
- 7625 N Williamson Valley Rd Unit ID1257805P
- 2490 W Glenshandra Dr
- 6832 Claret Dr
- 6810 Claret Dr
- 1 Bar Heart Dr Unit 3
- 1 Bar Heart Dr Unit 2
- 1 Bar Heart Dr
- 5395 Granite Dells Pkwy
- 4075 Az-89 Unit ID1257802P
- 2830 N Tohatchi Rd
- 3161 Willow Creek Rd
- 7701 E Fieldstone Dr
- 3147 Willow Creek Rd
- 3111 Granite Dr
- 3057 Trail
- 1124 Louie St
- 3090 Peaks View Ln Unit 10F
