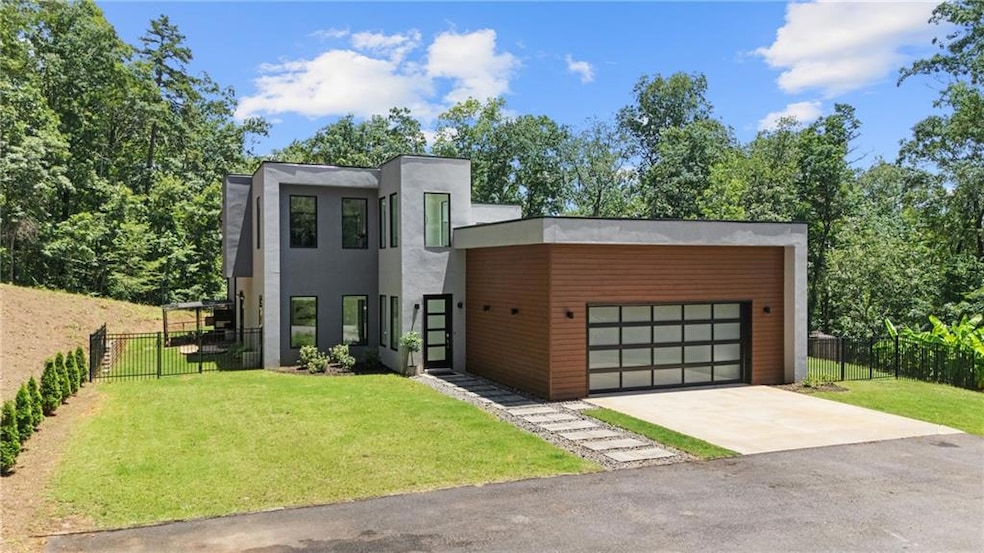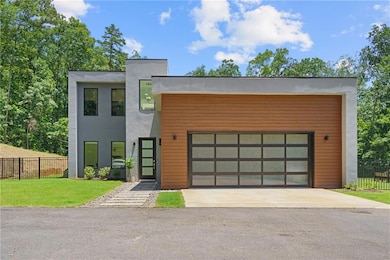2110 Kelly Mill Rd Cumming, GA 30040
Estimated payment $4,685/month
Highlights
- Open-Concept Dining Room
- Rooftop Deck
- View of Trees or Woods
- Kelly Mill Elementary School Rated A
- Solar Power System
- Contemporary Architecture
About This Home
RARE OPPORTUNITY TO OWN A CUSTOM BUILT MODERN ON OVER AN ACRE IN GREAT WEST FORSYTH LOCATION, CLOSE TO SCHOOLS AND SHOPPING. Dreaming of a self sustaining home? 29 solar panels produce much of the electricity needed to run the home. Plenty of land for gardening and a chicken coop to produce eggs makes organic living a reality. High quality construction creates an energy efficient home. Cement stucco construction and white oak siding, crafted from trees found on the property. The first level was constructed with 2 x 6's instead of the usual 2 x 4's. The main level provides gracious living spaces; large family room, modern kitchen with stainless appliances including induction cooktop, two dining/ gathering areas and home office or playroom. Main level floors are HEATED! Upstairs you'll find 4 large bedrooms including primary suite with gorgeous bath; a double shower spanning the length of a wall and large walk in closet. Enter your private balcony from the primary bedroom. Above the garage you'll find a rooftop area ready for outdoor kitchen, bar and entertaining space. The home is U-shaped and begs for a rectangular pool, which would be a gorgeous view from the family room. Two car garage with electric vehicle charging plus storage shed. Both cleared and wooded land lends itself to so many uses. Ideal location that feels like you are miles away from reality, yet shopping and dining is just a block away. Forsyth is known for it's great schools and parks system. The greenway is nearby. Centrally located between Halcyon, The Collection and Cumming City Center, plus easy access to GA 400!
Home Details
Home Type
- Single Family
Est. Annual Taxes
- $5,327
Year Built
- Built in 2018
Lot Details
- 1.29 Acre Lot
- Property fronts a county road
- Kennel or Dog Run
- Private Entrance
- Wrought Iron Fence
- Wooded Lot
- Garden
- Back Yard Fenced and Front Yard
Parking
- 2 Car Attached Garage
- Parking Pad
- Side Facing Garage
Home Design
- Contemporary Architecture
- Modern Architecture
- Slab Foundation
- Wood Siding
- Concrete Siding
Interior Spaces
- 3,123 Sq Ft Home
- 2-Story Property
- Ceiling height of 10 feet on the main level
- Ceiling Fan
- Double Pane Windows
- Insulated Windows
- Entrance Foyer
- Open-Concept Dining Room
- Home Office
- Views of Woods
- Fire and Smoke Detector
Kitchen
- Open to Family Room
- Breakfast Bar
- Walk-In Pantry
- Electric Oven
- Electric Cooktop
- Range Hood
- Microwave
- Dishwasher
- Kitchen Island
- Stone Countertops
Flooring
- Wood
- Carpet
- Concrete
- Ceramic Tile
Bedrooms and Bathrooms
- 4 Bedrooms
- Oversized primary bedroom
- Walk-In Closet
- Dual Vanity Sinks in Primary Bathroom
- Double Shower
Laundry
- Laundry Room
- Laundry on upper level
Eco-Friendly Details
- Energy-Efficient Appliances
- Energy-Efficient Windows
- Energy-Efficient Construction
- Energy-Efficient HVAC
- Energy-Efficient Insulation
- Energy-Efficient Doors
- Solar Power System
Outdoor Features
- Rooftop Deck
- Patio
- Shed
- Rear Porch
Location
- Property is near schools
- Property is near shops
Schools
- Kelly Mill Elementary School
- Hendricks Middle School
- Forsyth Central High School
Utilities
- Central Air
- Heat Pump System
- 220 Volts
- 220 Volts in Garage
- 110 Volts
- High-Efficiency Water Heater
- Cable TV Available
Community Details
- Acreage No Hoa Subdivision
- Electric Vehicle Charging Station
Listing and Financial Details
- Assessor Parcel Number 080 299
Map
Home Values in the Area
Average Home Value in this Area
Tax History
| Year | Tax Paid | Tax Assessment Tax Assessment Total Assessment is a certain percentage of the fair market value that is determined by local assessors to be the total taxable value of land and additions on the property. | Land | Improvement |
|---|---|---|---|---|
| 2025 | $5,327 | $231,404 | $67,368 | $164,036 |
| 2024 | $5,327 | $217,240 | $59,444 | $157,796 |
| 2023 | $4,700 | $190,944 | $53,064 | $137,880 |
| 2022 | $4,245 | $123,920 | $26,600 | $97,320 |
| 2021 | $3,422 | $123,920 | $26,600 | $97,320 |
| 2020 | $3,298 | $119,440 | $26,600 | $92,840 |
| 2019 | $3,193 | $115,480 | $23,560 | $91,920 |
| 2018 | $553 | $20,000 | $20,000 | $0 |
Property History
| Date | Event | Price | List to Sale | Price per Sq Ft | Prior Sale |
|---|---|---|---|---|---|
| 10/03/2025 10/03/25 | Sold | $790,000 | -1.3% | $253 / Sq Ft | View Prior Sale |
| 08/25/2025 08/25/25 | Pending | -- | -- | -- | |
| 07/07/2025 07/07/25 | For Sale | $800,000 | -- | $256 / Sq Ft |
Purchase History
| Date | Type | Sale Price | Title Company |
|---|---|---|---|
| Quit Claim Deed | $15,000 | -- |
Source: First Multiple Listing Service (FMLS)
MLS Number: 7604637
APN: 080-299
- 2421 Pittman Cir
- 2433 Great Oak Ln
- Valley Plan at Silverwood
- Waterstone Plan at Silverwood
- Richmond Plan at Silverwood
- Ward Plan at Silverwood
- 2185 Creole Cir
- 3940 Miles Way
- 4610 Wayt Farm Overlook
- 4810 Wayt Farm Overlook
- 4620 Wayt Farm Overlook
- 4660 Luke Dr
- 3915 Northridge Dr
- 4765 Silver Leaf Dr
- 3915 Clifton Hill Ct
- 3930 Clifton Hill Ct
- 4650 Brighton View Trail
- 3920 Clifton Hill Ct
- 2045 Crossover Dr
- 3950 Clifton Hill Ct Unit 13







