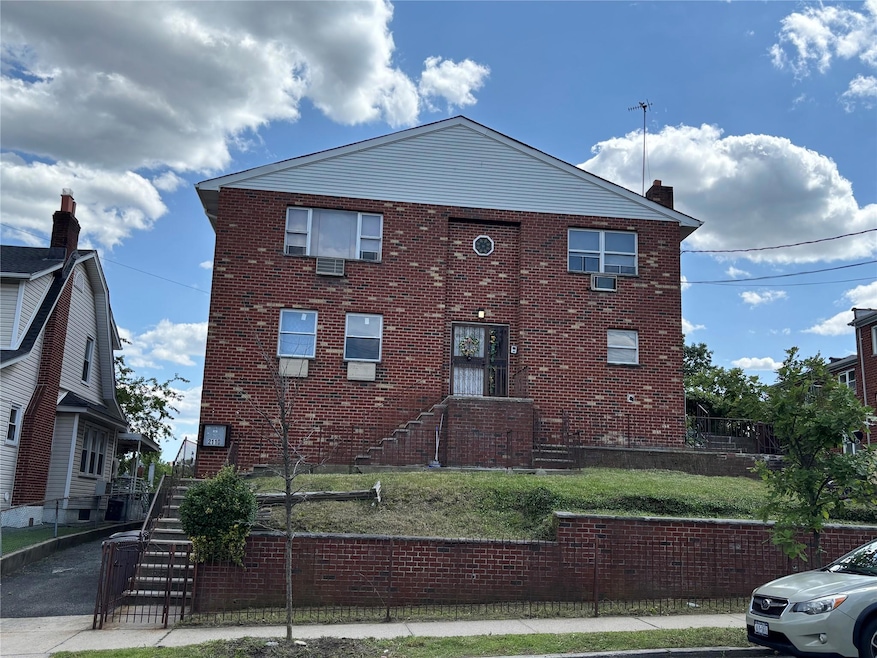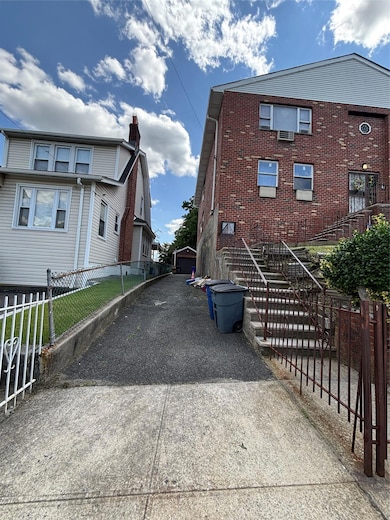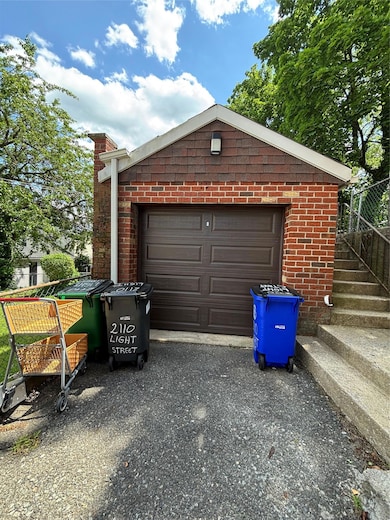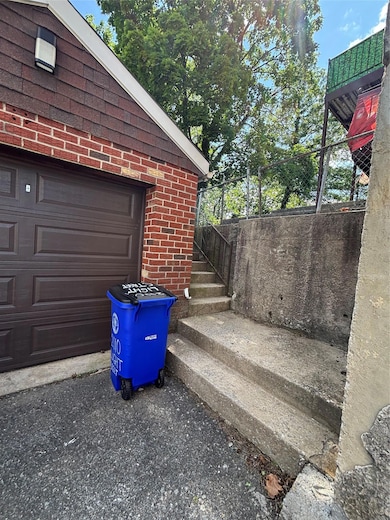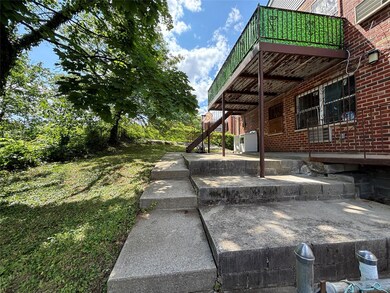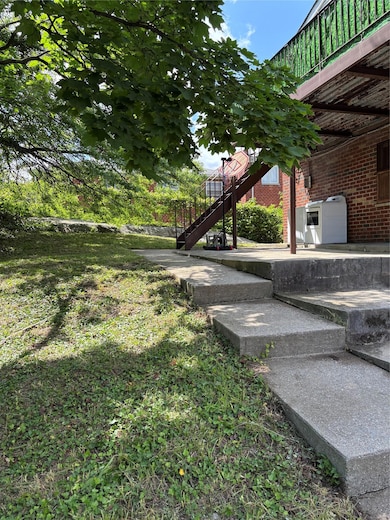2110 Light St Bronx, NY 10466
Edenwald NeighborhoodEstimated payment $7,803/month
Highlights
- 6,800 Sq Ft lot
- 3-minute walk to Eastchester-Dyre Ave
- Wood Flooring
- Colonial Architecture
- Deck
- Main Floor Bedroom
About This Home
Step into this Uniquely Designed, fully detached 2-Family Brick House, nestled in North Bronx area.
This residence, with its classic brick facade, embodies contemporary living at its finest. Perfect for Owner occupant or someone who wants a turn key investment, sit back and earn automatic income.
1st floor apartment offers three spacious bedrooms and one bathrooms, with a walkout patio leading to the backyard
2nd floor unit is a oversized duplex that can bed used for One large family or it can be separated as a mother daughter setup. 5 total bedrooms and 3 full bathroom combined, Vaulted living room ceiling formal dining, oversized eat in kitchen, the kitchen leads to a large balcony perfect for family entertaining. Hard wood floors throughout, laundry hookup and more. Perfect for transforming into a space that suits your lifestyle. This property has Solar Panels for low energy cost, each unit pays there own utilities, With parking available for up to three cars, garage and a lovely backyard,
This house exudes both style and functionality.
Situated in a prime location, this property provides easy access to the City, walking distance to Dyer Avenue subway station and other major transportation routes, shopping centers, schools, and recreational facilities.
Schedule a viewing today!
Listing Agent
VIP Realty Home Inc. Brokerage Phone: 914-476-7600 License #10401292972 Listed on: 06/04/2025
Property Details
Home Type
- Multi-Family
Est. Annual Taxes
- $7,089
Year Built
- Built in 1988 | Remodeled in 2020
Lot Details
- 6,800 Sq Ft Lot
- Property is Fully Fenced
Parking
- 1 Car Garage
- Driveway
Home Design
- Duplex
- Colonial Architecture
- Brick Exterior Construction
Interior Spaces
- High Ceiling
- Formal Dining Room
- Storage
- Wood Flooring
- Eat-In Galley Kitchen
Bedrooms and Bathrooms
- 8 Bedrooms
- Main Floor Bedroom
- En-Suite Primary Bedroom
- Dual Closets
- Walk-In Closet
- Bathroom on Main Level
- 4 Full Bathrooms
Laundry
- Laundry in Kitchen
- Washer and Dryer Hookup
Outdoor Features
- Deck
- Patio
Utilities
- No Cooling
- Heating System Uses Natural Gas
Community Details
- 2 Units
Listing and Financial Details
- Assessor Parcel Number 2-04945-0027
Map
Home Values in the Area
Average Home Value in this Area
Tax History
| Year | Tax Paid | Tax Assessment Tax Assessment Total Assessment is a certain percentage of the fair market value that is determined by local assessors to be the total taxable value of land and additions on the property. | Land | Improvement |
|---|---|---|---|---|
| 2025 | $9,975 | $52,431 | $8,689 | $43,742 |
| 2024 | $9,975 | $49,664 | $8,584 | $41,080 |
| 2023 | $10,086 | $49,664 | $8,584 | $41,080 |
| 2022 | $9,449 | $59,760 | $12,300 | $47,460 |
| 2021 | $9,440 | $55,020 | $12,300 | $42,720 |
| 2020 | $8,626 | $51,960 | $12,300 | $39,660 |
| 2019 | $8,043 | $43,500 | $12,300 | $31,200 |
| 2018 | $7,838 | $38,448 | $9,852 | $28,596 |
| 2017 | $7,442 | $36,506 | $11,898 | $24,608 |
| 2016 | $6,885 | $34,440 | $12,300 | $22,140 |
| 2015 | $4,507 | $33,962 | $10,117 | $23,845 |
| 2014 | $4,507 | $32,040 | $10,260 | $21,780 |
Property History
| Date | Event | Price | List to Sale | Price per Sq Ft |
|---|---|---|---|---|
| 08/18/2025 08/18/25 | Pending | -- | -- | -- |
| 06/04/2025 06/04/25 | For Sale | $1,400,000 | -- | $350 / Sq Ft |
Purchase History
| Date | Type | Sale Price | Title Company |
|---|---|---|---|
| Interfamily Deed Transfer | -- | -- | |
| Interfamily Deed Transfer | -- | -- | |
| Deed | -- | -- | |
| Deed | -- | -- |
Mortgage History
| Date | Status | Loan Amount | Loan Type |
|---|---|---|---|
| Open | $433,500 | Purchase Money Mortgage | |
| Closed | $433,500 | Purchase Money Mortgage | |
| Closed | $392,000 | No Value Available |
Source: OneKey® MLS
MLS Number: 868545
APN: 04945-0027
- 1461 E 233rd St
- 3919 Pratt Ave
- 3924 Duryea Ave
- 3735 Rombouts Ave
- 3946 Secor Ave
- 9 Harper Ct
- 3963 Duryea Ave
- 3964 Duryea Ave
- 3968 Duryea Ave
- 3669 Boller Ave
- 4040 Pratt Ave
- 2181 Strang Ave
- 3601 Pratt Ave
- 4048 Harper Ave
- 3919 Murdock Ave
- 3940 de Reimer Ave
- 4016 Wilder Ave
- 62 Washington Blvd
- 42 Wildwood Ave
- 75 W Kingsbridge Rd
Ask me questions while you tour the home.
