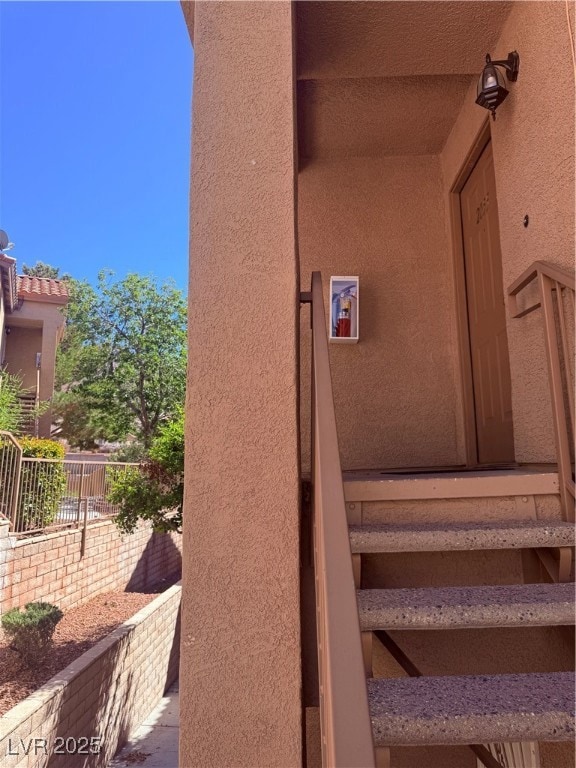2110 Los Feliz St Unit 2055 Las Vegas, NV 89156
Highlights
- Gated Community
- Tile Flooring
- Washer and Dryer
- Community Pool
- Central Heating and Cooling System
- Wrought Iron Fence
About This Home
Charming 2-bedroom, 2-bath condo located in a gated community. The unit features an open living, kitchen, and dining area. There is a balcony off the living room that overlooks the community green space. The flooring consists of laminate and tile, with no carpet at all. The primary bedroom includes a walk-in closet and a private bathroom with a shower/bathtub. The second bedroom is connected to a Jack and Jill bathroom that serves the main living area. In addition to the condo's features, the community offers a pool and various amenities, along with beautiful mountain views. It’s conveniently located near grocery stores, fast food, and other amenities. It's time to make this lovely condo your home!
Listing Agent
BHHS Nevada Properties Brokerage Phone: (702) 910-0200 License #S.0200193 Listed on: 10/01/2025

Condo Details
Home Type
- Condominium
Est. Annual Taxes
- $451
Year Built
- Built in 1999
Lot Details
- North Facing Home
- Wrought Iron Fence
- Partially Fenced Property
- Fenced Front Yard
Home Design
- Frame Construction
- Stucco
Interior Spaces
- 1,049 Sq Ft Home
- 2-Story Property
- Blinds
Kitchen
- Gas Range
- Microwave
- Dishwasher
- Disposal
Flooring
- Laminate
- Tile
- Luxury Vinyl Plank Tile
Bedrooms and Bathrooms
- 2 Bedrooms
- 2 Full Bathrooms
Laundry
- Laundry on upper level
- Washer and Dryer
Parking
- Covered Parking
- Assigned Parking
Schools
- Mountain View Elementary School
- Bailey Dr Williamh Middle School
- Sunrise Mountain High School
Utilities
- Central Heating and Cooling System
- Heating System Uses Gas
- Cable TV Available
Listing and Financial Details
- Security Deposit $1,200
- Property Available on 10/2/25
- Tenant pays for cable TV, electricity, gas, key deposit, water
Community Details
Overview
- Property has a Home Owners Association
- Sunrise Bay Association, Phone Number (702) 531-3382
- Mountain Peak Condo Subdivision
- The community has rules related to covenants, conditions, and restrictions
Recreation
- Community Pool
- Community Spa
Pet Policy
- No Pets Allowed
Security
- Gated Community
Map
Source: Las Vegas REALTORS®
MLS Number: 2723952
APN: 140-23-613-008
- 2110 Los Feliz St Unit 2067
- 2110 Los Feliz St Unit 1034
- 2110 Los Feliz St Unit 1066
- 2110 Los Feliz St Unit 2069
- 2110 Los Feliz St Unit 2037
- 2110 Los Feliz St Unit 2064
- 2236 Welsey Manor Dr
- 7090 Burcot Ave Unit B32
- 7054 Burcot Ave Unit 40
- 7055 Canary Ivy Way
- 7263 Alsop Ct
- 2170 Dragon Claw Ln
- 1911 Balzac Dr
- 7195 E Carey Ave
- 1860 Racine Dr
- 2311 Sierra Sunrise St
- 2369 Sabroso St
- 2337 Sierra Sunrise St
- 2362 Sierra Sunrise St
- 7150 Pico Rio Ct
- 2110 Los Feliz St Unit 2034
- 2110 Los Feliz St Unit 1031
- 7086 Burcot Ave Unit H8
- 7095 Burcot Ave Unit 78
- 7055 E Lake Mead Blvd
- 7066 Burcot Ave Unit C61
- 7030 Burcot Ave Unit F108
- 6987 Mendon Ln Unit 3
- 6952 Canary Ivy Way
- 6960 Kilgore Dr Unit B
- 2389 Los Feliz St
- 6917 Mendon Ln Unit 4
- 6932 Kilgore Dr Unit C
- 6979 Issac Ave Unit 4
- 6979 Issac Ave Unit 1
- 6901 E Lake Mead Blvd
- 6936 Kepler Dr Unit 3
- 6936 Kepler Dr Unit 1
- 6966 Issac Ave Unit 1
- 6923 Issac Ave Unit b






