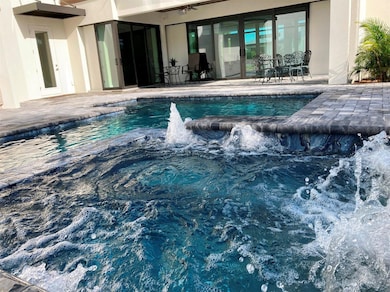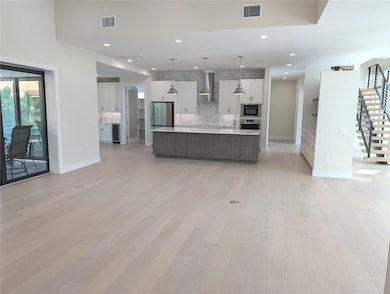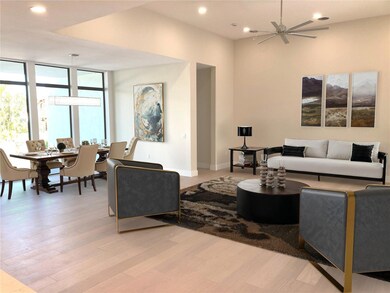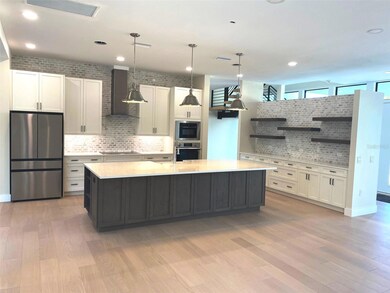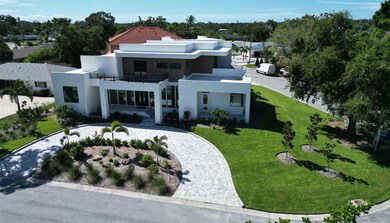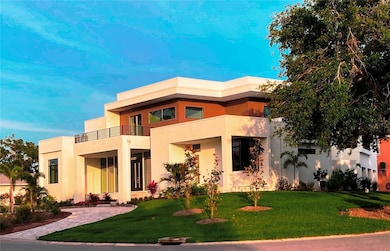2110 Michele Dr Sarasota, FL 34231
Coral Cove/Holiday Harbor NeighborhoodEstimated payment $14,967/month
Highlights
- New Construction
- Heated In Ground Pool
- Open Floorplan
- Phillippi Shores Elementary School Rated A
- Garage Apartment
- Engineered Wood Flooring
About This Home
One or more photo(s) has been virtually staged. New Custom Construction – Mid-Sarasota County – COQUINA ISLAND - Move -In Ready With Flexible Terms To Accommodate Buyer Needs. This one-of-a-kind new build, custom design to optimize the homesite, is located in the heart of Sarasota County offering modern luxury and timeless design. Situated just minutes from Siesta Key Beach, top-tier shopping, dining, Sarasota Memorial Hospital, Selby Gardens, and downtown Sarasota’s Marina Jack’s, this home enjoys a prime location. Key Features: 5 Bedrooms | 5 1/2 Bathrooms.
38' Wide Polyaspartic Garage with high ceilings, music speakers and 2 ceiling fans (space affords lifts in each bay).
13' High Ceilings in the great room.
Gourmet Kitchen with sleek appliances, large island, cooktop hood, double wall ovens, coffee bar, and expansive walk-in pantry with custom shelving and room for a full freezer or refrigerator.
Spacious Master Suite with walk-out lanai, his and hers walk-in custom closets.
Private Outdoor Spaces including multiple decks and a large paver lanai overlooking the Pebble-Tec heated saltwater pool with spillover spa
Separate Suite above the garage with a full kitchen, bath, bedroom, laundry, and balcony—perfect for guests or as an in-law suite
Energy Efficient with Icynene insulation, soundproofed walls, and potential for solar power or generator.
3 HVAC units and zones.
Instant hot water heater; separate water heater for guest suite. Interior Highlights: High-end finishes and 2 custom-built staircases.
Wood and tile floors throughout.
Floor-to-ceiling windows flood the home with natural light.
Fully structured wiring for sound; 19 music speakers and 8 security cameras.
Large laundry room with custom cabinetry, laundry sink, folding counter and hanging rod.
Spacious pantry with custom shelves; electric dedicated circuit for additional freezer or refrigerator.
Insulation in walls & ceiling for sound mitigation. WiFi mesh inside & out. Outdoor Oasis: Heated Saltwater Pool & Spa with spillover waterfall and floor clean system.
8 Security cameras.
Outdoor Kitchen featuring marine-grade cabinets and a granite composite sink.
Professionally designed tropical gardens with private well for the sprinkler system.
LED Lit Circle Paver Driveway adds striking curb appeal. The home has been specifically designed for its setting and offers incredible potential for a variety of uses. Sellers are flexible in meeting buyer needs including possible below market financing.
Listing Agent
FLORIDA HOME TEAM LLC Brokerage Phone: 941-486-0012 License #3012926 Listed on: 06/26/2025
Open House Schedule
-
Sunday, December 07, 20251:00 to 3:00 pm12/7/2025 1:00:00 PM +00:0012/7/2025 3:00:00 PM +00:00Move in ready; wonderful location and great schools.Add to Calendar
Home Details
Home Type
- Single Family
Est. Annual Taxes
- $3,317
Year Built
- Built in 2025 | New Construction
Lot Details
- 0.32 Acre Lot
- Lot Dimensions are 108x130
- North Facing Home
- Property is zoned RMF1
Parking
- 3 Car Attached Garage
- Garage Apartment
- Side Facing Garage
- Garage Door Opener
Home Design
- Bi-Level Home
- Stem Wall Foundation
- Built-Up Roof
- Block Exterior
- Stucco
Interior Spaces
- 4,623 Sq Ft Home
- Open Floorplan
- Built-In Features
- High Ceiling
- Ceiling Fan
- Sliding Doors
- Great Room
- Combination Dining and Living Room
- Den
- Bonus Room
- Storage Room
- Inside Utility
Kitchen
- Eat-In Kitchen
- Dinette
- Walk-In Pantry
- Built-In Double Convection Oven
- Cooktop with Range Hood
- Recirculated Exhaust Fan
- Microwave
- Dishwasher
- Wine Refrigerator
- Granite Countertops
- Solid Wood Cabinet
- Disposal
Flooring
- Engineered Wood
- Tile
- Luxury Vinyl Tile
Bedrooms and Bathrooms
- 5 Bedrooms
- Primary Bedroom on Main
- Split Bedroom Floorplan
- En-Suite Bathroom
- Walk-In Closet
- In-Law or Guest Suite
- Garden Bath
Laundry
- Laundry Room
- Washer and Electric Dryer Hookup
Home Security
- Smart Home
- Closed Circuit Camera
- Storm Windows
- Fire and Smoke Detector
Pool
- Heated In Ground Pool
- Heated Spa
- In Ground Spa
- Saltwater Pool
- Pool is Self Cleaning
- Outside Bathroom Access
- Child Gate Fence
- Auto Pool Cleaner
Outdoor Features
- Balcony
- Outdoor Kitchen
- Rain Gutters
Schools
- Phillippi Shores Elementary School
- Brookside Middle School
- Riverview High School
Utilities
- Zoned Heating and Cooling
- Heating Available
- Vented Exhaust Fan
- Thermostat
- 1 Water Well
- Tankless Water Heater
- Cable TV Available
Additional Features
- Irrigation System Uses Drip or Micro Heads
- 813 SF Accessory Dwelling Unit
Community Details
- No Home Owners Association
- Monticello Community
- Monticello Subdivision
Listing and Financial Details
- Home warranty included in the sale of the property
- Visit Down Payment Resource Website
- Tax Lot 14
- Assessor Parcel Number 0086120008
Map
Home Values in the Area
Average Home Value in this Area
Tax History
| Year | Tax Paid | Tax Assessment Tax Assessment Total Assessment is a certain percentage of the fair market value that is determined by local assessors to be the total taxable value of land and additions on the property. | Land | Improvement |
|---|---|---|---|---|
| 2024 | $3,057 | $242,847 | -- | -- |
| 2023 | $3,057 | $233,200 | $233,200 | $0 |
| 2022 | $3,920 | $274,800 | $200,700 | $74,100 |
| 2021 | $2,009 | $147,553 | $0 | $0 |
| 2020 | $1,998 | $145,516 | $0 | $0 |
| 2019 | $1,917 | $142,244 | $0 | $0 |
| 2018 | $1,695 | $139,592 | $0 | $0 |
| 2017 | $1,684 | $136,721 | $0 | $0 |
| 2016 | $1,674 | $236,000 | $144,900 | $91,100 |
| 2015 | $1,699 | $197,300 | $92,600 | $104,700 |
| 2014 | $1,690 | $129,973 | $0 | $0 |
Property History
| Date | Event | Price | List to Sale | Price per Sq Ft |
|---|---|---|---|---|
| 07/19/2025 07/19/25 | Price Changed | $2,790,000 | -3.5% | $604 / Sq Ft |
| 06/26/2025 06/26/25 | For Sale | $2,890,000 | -- | $625 / Sq Ft |
Purchase History
| Date | Type | Sale Price | Title Company |
|---|---|---|---|
| Warranty Deed | $330,000 | Attorney | |
| Trustee Deed | -- | None Available | |
| Deed | $100 | -- |
Source: Stellar MLS
MLS Number: A4657130
APN: 0086-12-0008
- 2119 Montclair Dr Unit 2119 & 2125
- 2131 Montclair Dr Unit 2131 & 2137
- 2237&2233 Michele Dr
- 5508 Dinah Ln
- 5346 Palos Verdes Dr
- 1921 Monte Carlo Dr Unit 405
- 1921 Monte Carlo Dr Unit 302
- 5531 Cannes Cir Unit 801
- 5561 Cannes Cir
- 5565 Cannes Cir
- 5510 Merrimac Dr
- 1904 Monte Carlo Dr Unit 1-102
- 5500 Merrimac Dr
- 5560 Cannes Cir Unit 3-106
- 2251 Constitution Blvd
- 2325 Riverbluff Pkwy Unit V247
- 2311 Waterbluff Place Unit V307
- 2016 Riverbluff Pkwy Unit 328
- 1780 Phillippi Shores Dr Unit E1-46
- 1780 Phillippi Shores Dr Unit C3-11
- 2233 Michele Dr
- 5645 America Dr
- 5569 Cannes Cir
- 1872 Phillippi Shores Dr Unit 4B
- 5424 America Dr
- 5585 Cannes Cir
- 2213 Wason Rd Unit 2
- 2213 Wason Rd Unit 1
- 2310 Canalbluff Place Unit V-287
- 2308 Waterbluff Place Unit V304
- 1631 Starling Dr Unit 204
- 1719 Starling Dr Unit 1719
- 5529 Yorkshire Way
- 8137 Gabanna Dr
- 2429 Apache St
- 5824 Wildwood Ave
- 2330 Bradford St
- 5738 Antilles Dr
- 2401 Riverbluff Pkwy Unit V240
- 8251 Varenna Dr

