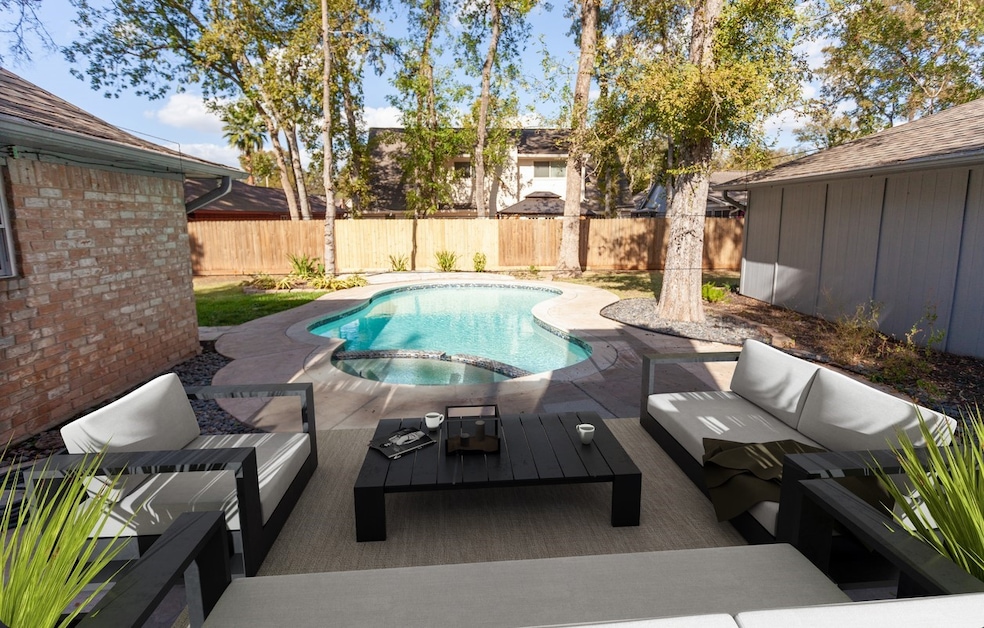
2110 Morton League Rd Richmond, TX 77406
Pecan Grove NeighborhoodHighlights
- Golf Course Community
- Fitness Center
- Clubhouse
- Pecan Grove Elementary School Rated A-
- Gunite Pool
- Deck
About This Home
As of August 2025Back on the Market – Even Better Than Before! Buyer’s change of plans means your opportunity is back! If you’ve toured this home before but couldn’t quite picture the potential – now’s your chance to see it fully staged and shining! With the dog days of summer fast approaching, imagine cooling off in your very own backyard oasis – private & perfect for poolside relaxation. Come take a second look... you’ll fall in love this time around. Schedule your showing today before someone else snatches it up!Resort-Style Living in the Heart of Pecan Grove! Discover this beautifully updated single-story retreat nestled on an oversized 10,743 sq. ft. lot with your very own heated pool oasis—just in time for summer! * NEW HVAC & water heater for peace of mind... A flexible 4th room—ideal for a home office, nursery, gym or custom closet...It's up to you! Upgrades & Feature Sheet attached.
Last Agent to Sell the Property
Lenore Smith Realty Group, Inc License #0507684 Listed on: 05/27/2025
Home Details
Home Type
- Single Family
Est. Annual Taxes
- $6,358
Year Built
- Built in 1981
Lot Details
- 10,743 Sq Ft Lot
- Back Yard Fenced
HOA Fees
- $21 Monthly HOA Fees
Parking
- 2 Car Detached Garage
Home Design
- Traditional Architecture
- Brick Exterior Construction
- Slab Foundation
- Composition Roof
Interior Spaces
- 2,156 Sq Ft Home
- 1-Story Property
- Ceiling Fan
- Gas Log Fireplace
- Living Room
- Breakfast Room
- Dining Room
- Utility Room
- Washer and Gas Dryer Hookup
Kitchen
- Breakfast Bar
- Double Oven
- Electric Cooktop
- Dishwasher
- Disposal
Flooring
- Engineered Wood
- Tile
Bedrooms and Bathrooms
- 3 Bedrooms
- Hydromassage or Jetted Bathtub
Eco-Friendly Details
- ENERGY STAR Qualified Appliances
- Energy-Efficient Windows with Low Emissivity
- Energy-Efficient HVAC
- Energy-Efficient Thermostat
Pool
- Gunite Pool
- Spa
Outdoor Features
- Pond
- Deck
- Covered patio or porch
Schools
- Pecan Grove Elementary School
- Bowie Middle School
- Travis High School
Utilities
- Central Heating and Cooling System
- Heating System Uses Gas
- Programmable Thermostat
Listing and Financial Details
- Seller Concessions Offered
Community Details
Overview
- Association fees include clubhouse, ground maintenance, recreation facilities
- Pg Property Owners Assoc. Association, Phone Number (281) 344-9496
- Pecan Grove Plantation Sec 1 Subdivision
Recreation
- Golf Course Community
- Community Playground
- Fitness Center
- Community Pool
- Trails
Additional Features
- Clubhouse
- Security Guard
Ownership History
Purchase Details
Purchase Details
Home Financials for this Owner
Home Financials are based on the most recent Mortgage that was taken out on this home.Purchase Details
Home Financials for this Owner
Home Financials are based on the most recent Mortgage that was taken out on this home.Purchase Details
Similar Homes in Richmond, TX
Home Values in the Area
Average Home Value in this Area
Purchase History
| Date | Type | Sale Price | Title Company |
|---|---|---|---|
| Warranty Deed | -- | None Listed On Document | |
| Vendors Lien | -- | None Available | |
| Warranty Deed | -- | None Available | |
| Warranty Deed | -- | Fatico |
Mortgage History
| Date | Status | Loan Amount | Loan Type |
|---|---|---|---|
| Previous Owner | $283,657 | New Conventional |
Property History
| Date | Event | Price | Change | Sq Ft Price |
|---|---|---|---|---|
| 08/01/2025 08/01/25 | Sold | -- | -- | -- |
| 07/15/2025 07/15/25 | Pending | -- | -- | -- |
| 05/27/2025 05/27/25 | For Sale | $369,900 | -- | $172 / Sq Ft |
Tax History Compared to Growth
Tax History
| Year | Tax Paid | Tax Assessment Tax Assessment Total Assessment is a certain percentage of the fair market value that is determined by local assessors to be the total taxable value of land and additions on the property. | Land | Improvement |
|---|---|---|---|---|
| 2023 | $5,104 | $286,990 | $13,323 | $273,667 |
| 2022 | $6,628 | $301,160 | $37,000 | $264,160 |
| 2021 | $5,450 | $237,180 | $35,000 | $202,180 |
| 2020 | $5,277 | $226,620 | $35,000 | $191,620 |
| 2019 | $5,162 | $215,190 | $35,000 | $180,190 |
| 2018 | $5,379 | $223,770 | $35,000 | $188,770 |
| 2017 | $5,336 | $218,780 | $35,000 | $183,780 |
| 2016 | $5,419 | $222,200 | $35,000 | $187,200 |
| 2015 | $2,156 | $211,560 | $35,000 | $176,560 |
| 2014 | $2,220 | $192,330 | $35,000 | $157,330 |
Agents Affiliated with this Home
-

Seller's Agent in 2025
Lenore Smith
Lenore Smith Realty Group, Inc
(713) 824-9389
11 in this area
77 Total Sales
-
D
Buyer's Agent in 2025
Dina Dawson
JLA Realty
(832) 535-9794
11 Total Sales
Map
Source: Houston Association of REALTORS®
MLS Number: 8927518
APN: 5740-01-011-0670-907
- 2102 Richmond Dr
- 1303 Richmond Ct
- 1303 Carriage Dr
- 1206 Carriage Dr
- 2319 Landscape Way
- 2118 Windmill Dr
- 1915 Morton League Rd
- 2007 N Greens Blvd
- 1627 S Hearthside Dr
- 5622 Ash Valley Dr
- 2311 Foster Leaf Ct
- 2302 Foster Leaf Ct
- 634 Mistycreek Dr
- 1607 S Hearthside Dr
- 610 Mistycreek Dr
- 2331 Sand Ct
- 1710 Wildwood Ln
- 1903 Fawn Way Ct
- 2227 Old Dr S
- 2411 Misty Falls Ct






